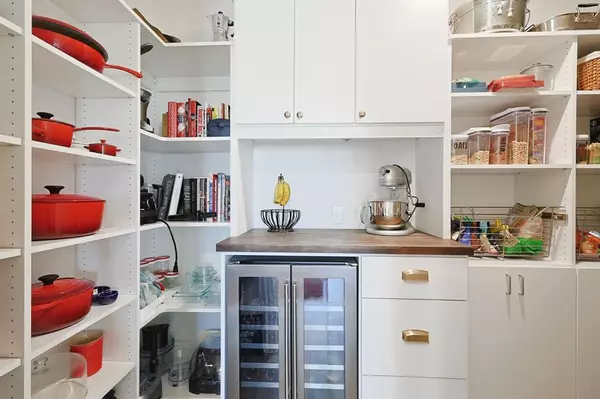$649,900
For more information regarding the value of a property, please contact us for a free consultation.
4 Beds
4 Baths
3,365 SqFt
SOLD DATE : 03/06/2024
Key Details
Property Type Single Family Home
Sub Type Single Family Residence
Listing Status Sold
Purchase Type For Sale
Square Footage 3,365 sqft
Price per Sqft $193
Subdivision Pecan Square Ph 1A
MLS Listing ID 20505095
Sold Date 03/06/24
Style Traditional
Bedrooms 4
Full Baths 3
Half Baths 1
HOA Fees $188/ann
HOA Y/N Mandatory
Year Built 2020
Annual Tax Amount $13,959
Lot Size 7,100 Sqft
Acres 0.163
Property Description
Beautiful model-like Toll Brothers home in the Award-Winning Community of Pecan Square! This gorgeous home features open-concept living space with tons of natural light. Gorgeous chef-style kitchen with stainless steel appliances, gas cooktop, quartz countertops, and an oversized island. Let's not forget the oversized custom pantry, a culinary haven, where the art of organization meets the joy of cooking. Designated office space featuring a built-in desk with ample storage catering to the needs of those working from home. The primary suite includes everything one would need, with a large custom closet and an oversized shower with dual shower heads. The upstairs has 2 bedrooms with a split bath plus a second living space. Enjoy spending the evenings outdoors on your extended covered patio enjoying the greenbelt view. This home is around the corner from the heart of the square and all its amenities! Easily accessible to 35W toward shopping, dining, and more!
Location
State TX
County Denton
Direction From I35W go West on 407. Travel 1 mile, Pecan Square Community on left. Turn left on Pecan Pkwy and travel down to Woodhill Way and turn right. Home will be on the right.
Rooms
Dining Room 1
Interior
Interior Features Eat-in Kitchen, High Speed Internet Available, Kitchen Island, Open Floorplan, Pantry, Vaulted Ceiling(s), Walk-In Closet(s)
Cooling Central Air, Electric
Flooring Carpet, Ceramic Tile, Luxury Vinyl Plank
Fireplaces Number 1
Fireplaces Type Electric, Gas Logs, Gas Starter, Glass Doors
Appliance Dishwasher, Disposal, Electric Oven, Gas Cooktop, Microwave, Tankless Water Heater
Exterior
Exterior Feature Covered Patio/Porch, Rain Gutters
Garage Spaces 3.0
Fence Wrought Iron
Utilities Available City Sewer, City Water, Curbs, Individual Gas Meter, Individual Water Meter, Sidewalk, Underground Utilities
Roof Type Composition
Total Parking Spaces 3
Garage Yes
Building
Lot Description Few Trees, Greenbelt, Interior Lot, Landscaped, Sprinkler System, Subdivision
Story Two
Foundation Slab
Level or Stories Two
Structure Type Brick,Stucco
Schools
Elementary Schools Johnie Daniel
Middle Schools Pike
High Schools Byron Nelson
School District Northwest Isd
Others
Restrictions Unknown Encumbrance(s)
Ownership Contact Agent
Acceptable Financing Cash, Conventional, FHA, VA Loan
Listing Terms Cash, Conventional, FHA, VA Loan
Financing Conventional
Read Less Info
Want to know what your home might be worth? Contact us for a FREE valuation!

Our team is ready to help you sell your home for the highest possible price ASAP

©2025 North Texas Real Estate Information Systems.
Bought with Non-Mls Member • NON MLS
Making real estate fast, fun and stress-free!






