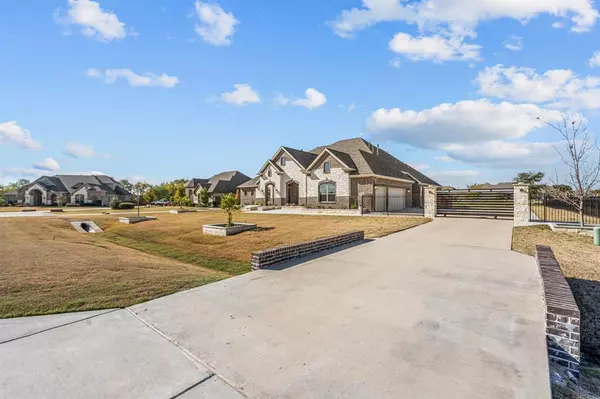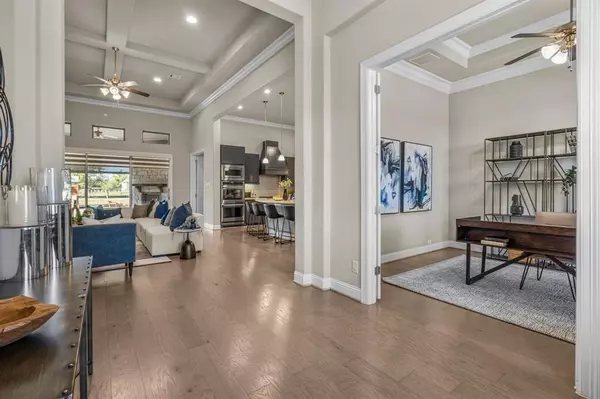$1,199,999
For more information regarding the value of a property, please contact us for a free consultation.
5 Beds
5 Baths
4,058 SqFt
SOLD DATE : 03/04/2024
Key Details
Property Type Single Family Home
Sub Type Single Family Residence
Listing Status Sold
Purchase Type For Sale
Square Footage 4,058 sqft
Price per Sqft $295
Subdivision Southridge East Add
MLS Listing ID 20479517
Sold Date 03/04/24
Bedrooms 5
Full Baths 4
Half Baths 1
HOA Fees $25/ann
HOA Y/N Mandatory
Year Built 2018
Annual Tax Amount $12,121
Lot Size 1.026 Acres
Acres 1.026
Property Description
This gorgeous East facing home offers a spacious & luxurious living experience on an acre lot. Sweeping wood floors welcome you into the open concept design. 5 BR and 4.5 Bath, game room, media and study with wide front porch leads to an elegant foyer. Great size living area features soaring ceilings, wood beams, fireplace & ample natural light. Custom designed walk-in closet in primary room! Complete Home Theatre, built-in speakers, and more technology complete this Smart home. Gourmet kitchen is a chef's delight, with SS appliances, double oven. Two large islands with granite counter-top, custom cabinetry for ample storage space. Enjoy your expansive backyard while relaxing on the extended patio having motorized shades, fireplace. Drought tolerant, front landscaping greets visitors along the extended concrete driveways. Additional Amenities: 3 car garage facing North with EV charger, laundry room, pantry, automated solar gate, water softener for the whole house.
Location
State TX
County Collin
Direction From HWY 75 go east about 6 miles turn left on Lewis Lane and left on Bryce Dr.
Rooms
Dining Room 1
Interior
Interior Features Cable TV Available, Decorative Lighting, Eat-in Kitchen, Granite Counters, High Speed Internet Available, Kitchen Island, Open Floorplan, Pantry, Smart Home System, Walk-In Closet(s), In-Law Suite Floorplan
Heating Central, ENERGY STAR Qualified Equipment
Cooling Ceiling Fan(s), Central Air, ENERGY STAR Qualified Equipment
Flooring Ceramic Tile, Wood
Fireplaces Number 2
Fireplaces Type Gas Logs, Gas Starter, Metal
Appliance Dishwasher, Disposal, Gas Cooktop, Gas Water Heater, Microwave, Double Oven, Water Purifier
Heat Source Central, ENERGY STAR Qualified Equipment
Laundry Electric Dryer Hookup, Utility Room, Full Size W/D Area, Washer Hookup
Exterior
Exterior Feature Covered Patio/Porch
Garage Spaces 3.0
Fence Metal
Utilities Available City Water, Septic
Roof Type Composition
Parking Type Garage Double Door, Electric Gate, Electric Vehicle Charging Station(s), Epoxy Flooring, Garage Door Opener, Garage Faces Side
Total Parking Spaces 3
Garage Yes
Building
Lot Description Acreage
Story One
Foundation Slab
Level or Stories One
Schools
Elementary Schools Hunt
Middle Schools Murphy
High Schools Mcmillen
School District Plano Isd
Others
Ownership Ask agent
Acceptable Financing 1031 Exchange, Cash, Conventional, FHA
Listing Terms 1031 Exchange, Cash, Conventional, FHA
Financing Conventional
Read Less Info
Want to know what your home might be worth? Contact us for a FREE valuation!

Our team is ready to help you sell your home for the highest possible price ASAP

©2024 North Texas Real Estate Information Systems.
Bought with Robbin Smith • Keller Williams Realty DPR

Making real estate fast, fun and stress-free!






