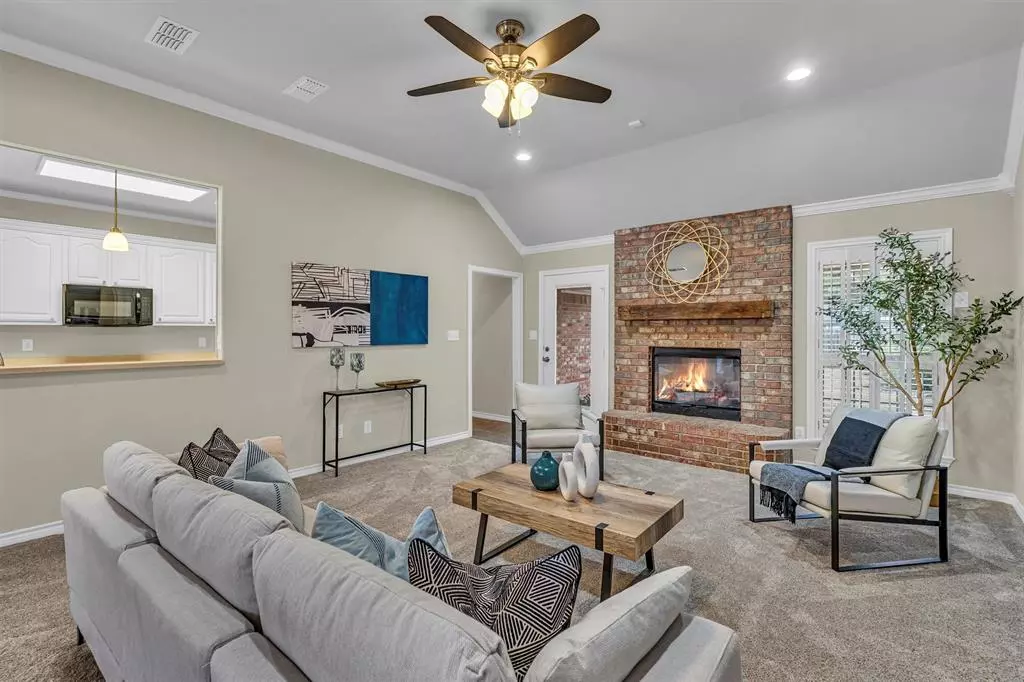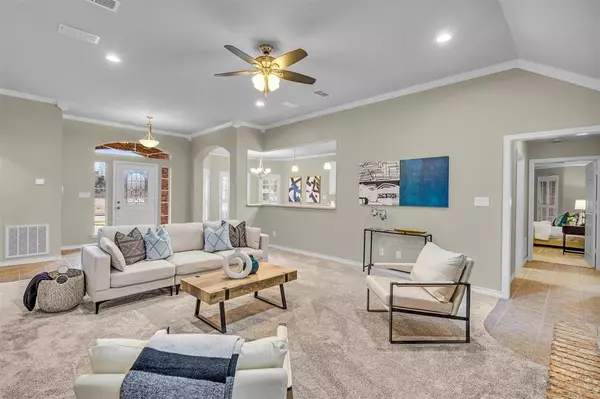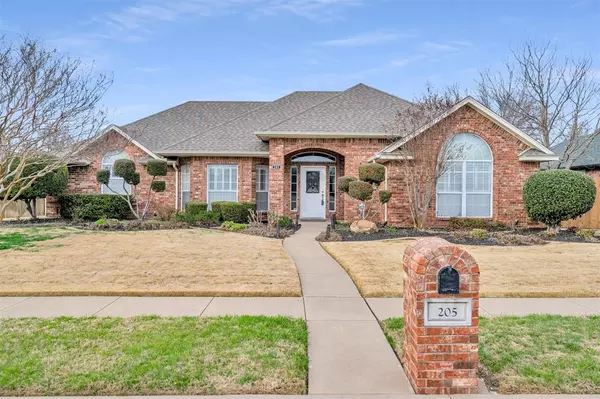$389,000
For more information regarding the value of a property, please contact us for a free consultation.
3 Beds
2 Baths
2,110 SqFt
SOLD DATE : 03/04/2024
Key Details
Property Type Single Family Home
Sub Type Single Family Residence
Listing Status Sold
Purchase Type For Sale
Square Footage 2,110 sqft
Price per Sqft $184
Subdivision South Park #3
MLS Listing ID 20530609
Sold Date 03/04/24
Style Traditional
Bedrooms 3
Full Baths 2
HOA Y/N None
Year Built 2001
Annual Tax Amount $6,086
Lot Size 0.254 Acres
Acres 0.254
Property Description
OPEN HOUSE Sun Feb18 1 - 3. Beautifully maintained 3 bed, 2 bath home within walking distance to Midlothian HS. All new interior paint, carpet, fans, faucets in master bath, newly painted master bath cabinets, & most light fixtures new. HVAC System & microwave are 2 yrs old. Spacious eat-in kitchen flows into family room & dining area with kitchen boasting ample countertops & cabinets for easy organization. Crown molding adds an elegant touch to both the family & dining rooms. Large split master bedroom is 18 x 18 with tray ceiling & 2 walk in closets & the ensuite has separate tub & shower & two sinks. Good-sized secondary bedrooms have ceiling treatments & 1 bedroom has built-in desk. Brick shop is 400sq ft & has electricity, AC, 10 ft ceiling, cabinets & rock walkway from the back patio. Shop ideal for office, workshop, kid's area or hobby room. The backyard is fenced & has covered patio, great for entertaining. Fridge & cabinets in garage & wkshop convey. Close to Hwy 287 & 67
Location
State TX
County Ellis
Direction Take the FM 663 exit from US-287 S. Continue on FM 663-S 9th St. Drive to Lena Ln
Rooms
Dining Room 1
Interior
Interior Features Cable TV Available, Decorative Lighting, High Speed Internet Available, Open Floorplan
Heating Central, Fireplace(s), Natural Gas
Cooling Central Air, Electric
Flooring Carpet, Ceramic Tile
Fireplaces Number 1
Fireplaces Type Gas, Gas Logs, Glass Doors
Appliance Dishwasher, Disposal, Electric Oven, Electric Range, Microwave, Refrigerator, Vented Exhaust Fan
Heat Source Central, Fireplace(s), Natural Gas
Laundry Electric Dryer Hookup, Utility Room, Full Size W/D Area, Washer Hookup
Exterior
Exterior Feature Rain Gutters, Other
Garage Spaces 2.0
Fence Wood
Utilities Available Asphalt, City Sewer, City Water, Curbs, Sidewalk
Roof Type Composition
Parking Type Garage Double Door, Alley Access, Garage Faces Rear, Inside Entrance
Total Parking Spaces 2
Garage Yes
Building
Lot Description Interior Lot, Landscaped, Level, Sprinkler System
Story One
Foundation Slab
Level or Stories One
Structure Type Brick
Schools
Elementary Schools Irvin
Middle Schools Frank Seale
High Schools Midlothian
School District Midlothian Isd
Others
Ownership Of Record
Acceptable Financing Cash, Conventional, FHA, VA Loan
Listing Terms Cash, Conventional, FHA, VA Loan
Financing Cash
Read Less Info
Want to know what your home might be worth? Contact us for a FREE valuation!

Our team is ready to help you sell your home for the highest possible price ASAP

©2024 North Texas Real Estate Information Systems.
Bought with Keri Hafner • Peak Point Real Estate

Making real estate fast, fun and stress-free!






