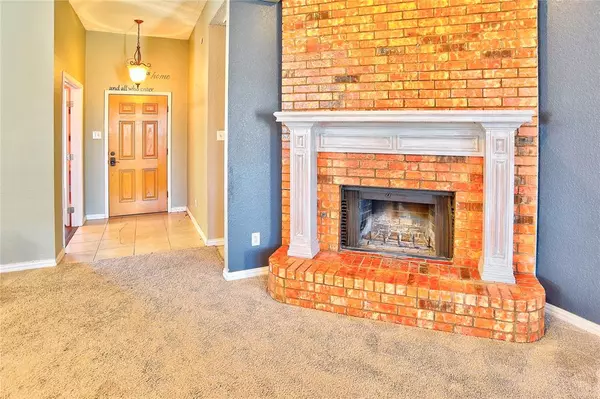$325,000
For more information regarding the value of a property, please contact us for a free consultation.
3 Beds
2 Baths
1,980 SqFt
SOLD DATE : 03/01/2024
Key Details
Property Type Single Family Home
Sub Type Single Family Residence
Listing Status Sold
Purchase Type For Sale
Square Footage 1,980 sqft
Price per Sqft $164
Subdivision Twin Lakes Sub Ph 1
MLS Listing ID 20506367
Sold Date 03/01/24
Style Traditional
Bedrooms 3
Full Baths 2
HOA Y/N None
Year Built 1996
Annual Tax Amount $6,041
Lot Size 9,583 Sqft
Acres 0.22
Property Description
Charming home in Twin Lakes with a spacious, functional floor plan. Plantation blinds adorn this inviting space. Cozy up by the fireplace with mantle. Prepare gourmet meals with a gas stove in the open kitchen-living area. The primary rear bedroom boasts an ensuite bath, corner soaking tub, dual-tiered vanity sinks, and a large walk-in closet. Wood floors and updated fans in bedrooms. Enjoy the covered rear brick patio, stone walkway, and a blank slate backyard. Sprinkler system in place. Converted dining and office into bedrooms offer flexible space. With a few enhancements and updates, seize this unique opportunity to create your perfect family home. Home being sold and priced AS-IS...home sellers are not interested in negotiating or making any repairs.
Location
State TX
County Collin
Direction Take S Lavon Parkway / State Highway 78 north. Turn right on West Kirby Street / FM 544. Turn right on S Birmingham Street to S Ballard Avenue. Turn Left on Alanis Drive and Right on Boyd Drive
Rooms
Dining Room 2
Interior
Interior Features Kitchen Island, Walk-In Closet(s)
Heating Central, Natural Gas
Cooling Ceiling Fan(s), Central Air, Electric
Flooring Carpet, Ceramic Tile, Laminate
Fireplaces Number 1
Fireplaces Type Living Room, Wood Burning
Appliance Dishwasher, Electric Oven, Gas Cooktop
Heat Source Central, Natural Gas
Laundry Full Size W/D Area
Exterior
Exterior Feature Covered Patio/Porch
Garage Spaces 2.0
Fence Fenced, Wood
Utilities Available Alley, City Sewer, City Water, Concrete, Curbs, Sidewalk
Roof Type Composition
Total Parking Spaces 2
Garage Yes
Building
Lot Description Interior Lot, Subdivision
Story One
Foundation Slab
Level or Stories One
Structure Type Brick
Schools
Elementary Schools Hartman
High Schools Wylie East
School District Wylie Isd
Others
Ownership See Agent
Acceptable Financing Cash, Conventional, FHA, VA Loan
Listing Terms Cash, Conventional, FHA, VA Loan
Financing Conventional
Read Less Info
Want to know what your home might be worth? Contact us for a FREE valuation!

Our team is ready to help you sell your home for the highest possible price ASAP

©2024 North Texas Real Estate Information Systems.
Bought with Imad Hashmi • Keller Williams Legacy
Making real estate fast, fun and stress-free!






