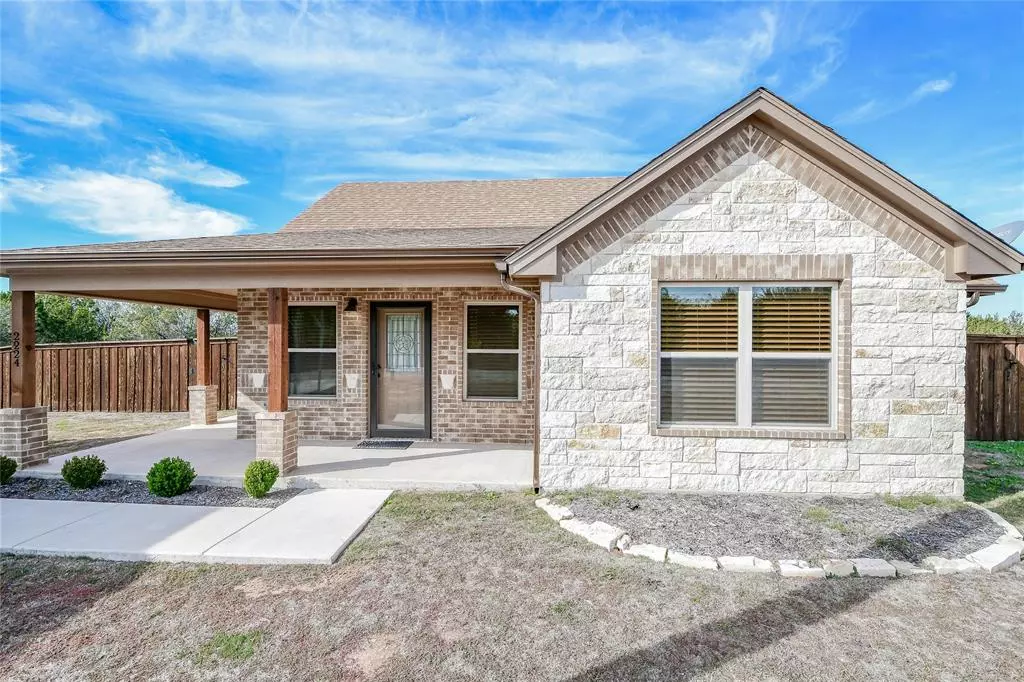$267,000
For more information regarding the value of a property, please contact us for a free consultation.
2 Beds
2 Baths
1,241 SqFt
SOLD DATE : 03/01/2024
Key Details
Property Type Single Family Home
Sub Type Single Family Residence
Listing Status Sold
Purchase Type For Sale
Square Footage 1,241 sqft
Price per Sqft $215
Subdivision Comanche Cove Sub Sec C
MLS Listing ID 20491515
Sold Date 03/01/24
Style Traditional
Bedrooms 2
Full Baths 2
HOA Fees $17/ann
HOA Y/N Mandatory
Year Built 2021
Annual Tax Amount $2,873
Lot Size 6,398 Sqft
Acres 0.1469
Lot Dimensions 80x80
Property Description
Looking for a new home? This immaculate home boasts 2 spacious bedrooms & 2 lovely baths and is situated on two lots. This interior is complete with stunning granite counters, solid wood cabinetry, island & stainless steel appliances. Enjoy the beauty of vaulted & beamed ceilings while relaxing in your new home. The luxury vinyl flooring adds just the right touch of elegance to this already spotless house. Additionally, outside you'll find a 6ft cedar wood fenced yard offers ample privacy & the covered patio is ideal for outdoor gatherings. The exterior of the home is crafted with full brick and stone, not to mention the covered porch, seamless gutters & the 2-car 9 ft. high carport is an added bonus. This property is in a prime location, convenient to shopping, medical services, & restaurants. Don't miss out on the opportunity to make this amazing house your new home!
Location
State TX
County Hood
Community Boat Ramp, Club House, Community Pool, Park
Direction South west on Hwy 377 take exit North on Hwy 144 turn right then at stoplight go left on Paluxy Hwy for approx 1.9 miles then left on Woodmere Trl, left on Woodcrest Trl - home on left.
Rooms
Dining Room 1
Interior
Interior Features Decorative Lighting, Granite Counters, Kitchen Island, Pantry, Vaulted Ceiling(s), Walk-In Closet(s)
Heating Central, Electric
Cooling Ceiling Fan(s), Central Air, Electric
Flooring Luxury Vinyl Plank
Appliance Dishwasher, Electric Range, Electric Water Heater, Microwave, Refrigerator
Heat Source Central, Electric
Laundry Electric Dryer Hookup, Utility Room, Full Size W/D Area, Washer Hookup
Exterior
Exterior Feature Covered Patio/Porch, Rain Gutters
Carport Spaces 2
Fence Fenced, Wood
Community Features Boat Ramp, Club House, Community Pool, Park
Utilities Available Co-op Electric, Outside City Limits, Overhead Utilities, Private Water, Septic
Roof Type Composition
Total Parking Spaces 2
Garage No
Building
Story One
Foundation Slab
Level or Stories One
Structure Type Brick,Rock/Stone
Schools
Middle Schools Granbury
High Schools Granbury
School District Granbury Isd
Others
Ownership Becky Kell
Acceptable Financing Cash, Conventional, FHA, VA Loan
Listing Terms Cash, Conventional, FHA, VA Loan
Financing FHA
Read Less Info
Want to know what your home might be worth? Contact us for a FREE valuation!

Our team is ready to help you sell your home for the highest possible price ASAP

©2024 North Texas Real Estate Information Systems.
Bought with Anna Garces • exp Realty, LLC
Making real estate fast, fun and stress-free!






