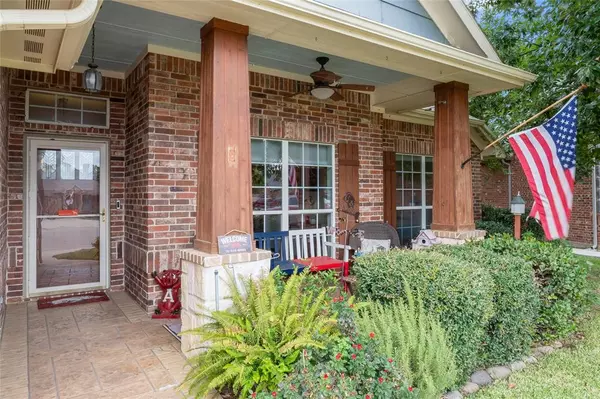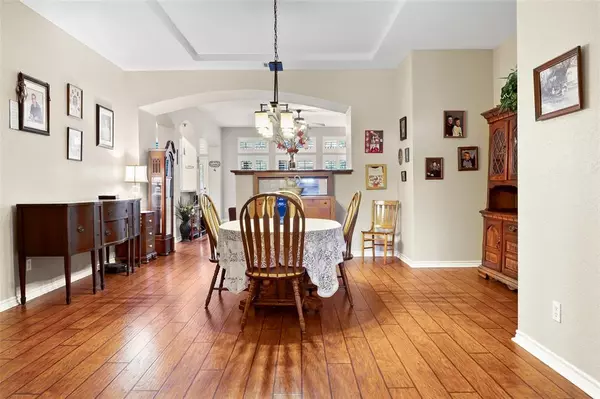$390,000
For more information regarding the value of a property, please contact us for a free consultation.
4 Beds
2 Baths
2,456 SqFt
SOLD DATE : 03/01/2024
Key Details
Property Type Single Family Home
Sub Type Single Family Residence
Listing Status Sold
Purchase Type For Sale
Square Footage 2,456 sqft
Price per Sqft $158
Subdivision Mistletoe Hill Ph Iii
MLS Listing ID 20461492
Sold Date 03/01/24
Style Traditional
Bedrooms 4
Full Baths 2
HOA Fees $13
HOA Y/N Mandatory
Year Built 2006
Annual Tax Amount $8,614
Lot Size 0.320 Acres
Acres 0.32
Lot Dimensions 36x204x176x120
Property Description
Buyer's Financing Fell Through - BACK ON THE MARKET - One story open concept floorplan perfectly situated on a large pie shaped cul-de-sac lot. Living, kitchen and dining are open for entertaining. Spacious island kitchen with quartz countertops, stainless steel appliances and built in Butler pantry. Lots of recent upgrades such as plantation shutters, phone charging plugs and vinyl plank flooring. Master suite with sitting area, walk in closet, garden tub, seperate shower and seperate vanities. Huge study with built in desk and cabinetry. Extra large backyard with extensive landscaping, extended stamped conctere flatwork, pergola cover and large storage building. Great neighborhood with schedule events, pool, fishing pond, park and playground. Full sized laundry with drip dry and sink. Oversized garage with opener.
Location
State TX
County Tarrant
Community Community Pool, Curbs, Fishing, Lake, Park, Playground, Sidewalks
Direction From NE McAlister Rd, go North on Linden Dr, then left on Date Ct.
Rooms
Dining Room 2
Interior
Interior Features Built-in Features, Cable TV Available, Decorative Lighting, High Speed Internet Available, Kitchen Island, Open Floorplan, Pantry, Walk-In Closet(s)
Heating Central, Electric, Fireplace(s)
Cooling Ceiling Fan(s), Central Air, Electric
Flooring Carpet, Ceramic Tile, Cork, Laminate
Fireplaces Number 1
Fireplaces Type Brick, Wood Burning
Appliance Dishwasher, Disposal, Electric Cooktop, Electric Oven, Electric Water Heater, Microwave
Heat Source Central, Electric, Fireplace(s)
Laundry Electric Dryer Hookup, Utility Room, Full Size W/D Area, Washer Hookup
Exterior
Exterior Feature Covered Patio/Porch, Garden(s), Rain Gutters, Lighting, Storage
Garage Spaces 2.0
Fence Fenced, Wood
Community Features Community Pool, Curbs, Fishing, Lake, Park, Playground, Sidewalks
Utilities Available Cable Available, City Sewer, City Water, Concrete, Curbs, Electricity Connected, Sidewalk, Underground Utilities
Roof Type Composition
Parking Type Garage Single Door, Concrete, Driveway, Garage Door Opener, Garage Faces Front, Oversized
Total Parking Spaces 2
Garage Yes
Building
Lot Description Cul-De-Sac, Landscaped, Level, Lrg. Backyard Grass, Sprinkler System, Subdivision
Story One
Foundation Slab
Level or Stories One
Structure Type Brick
Schools
Elementary Schools Judy Hajek
Middle Schools Hughes
High Schools Burleson
School District Burleson Isd
Others
Restrictions Deed
Ownership Smith
Financing Cash
Special Listing Condition Aerial Photo, Survey Available
Read Less Info
Want to know what your home might be worth? Contact us for a FREE valuation!

Our team is ready to help you sell your home for the highest possible price ASAP

©2024 North Texas Real Estate Information Systems.
Bought with Angela Tolliver • Angela D. Tolliver, Broker

Making real estate fast, fun and stress-free!






