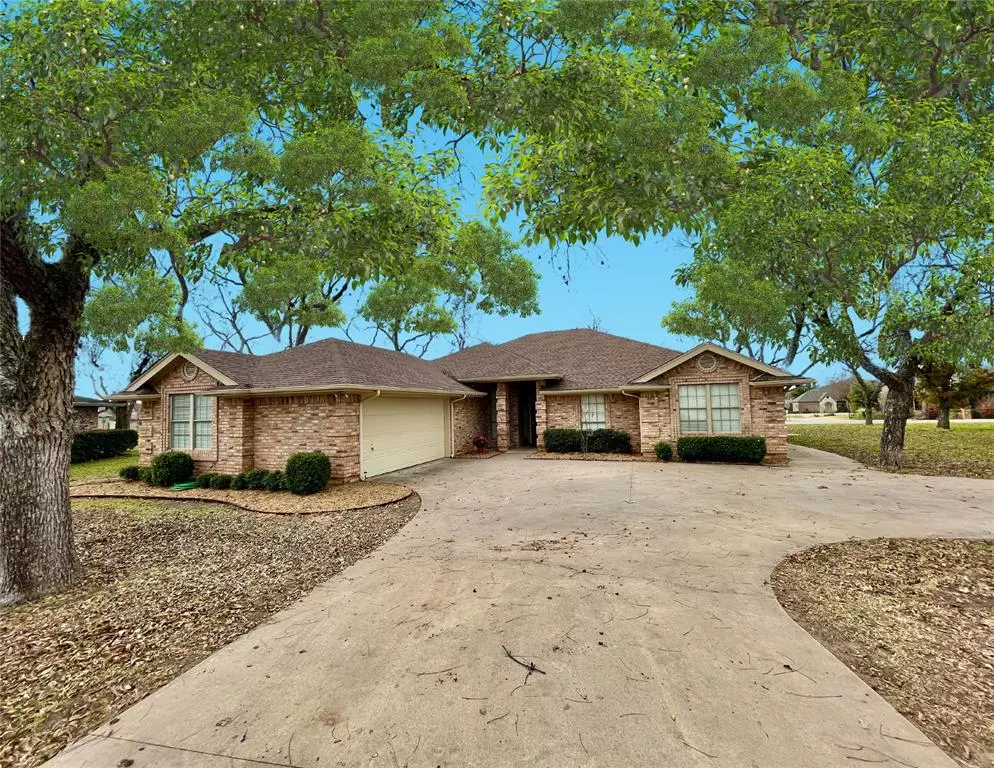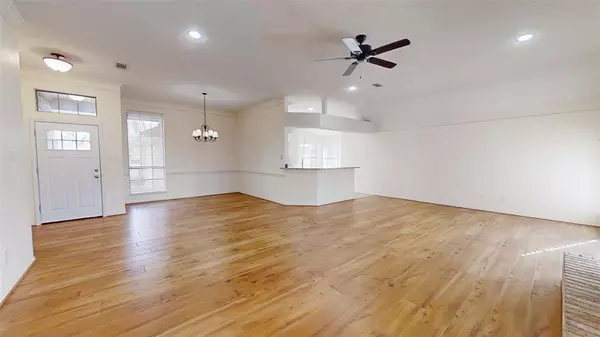$374,900
For more information regarding the value of a property, please contact us for a free consultation.
3 Beds
2 Baths
1,926 SqFt
SOLD DATE : 03/01/2024
Key Details
Property Type Single Family Home
Sub Type Single Family Residence
Listing Status Sold
Purchase Type For Sale
Square Footage 1,926 sqft
Price per Sqft $194
Subdivision Pecan Plantation
MLS Listing ID 20495799
Sold Date 03/01/24
Style Traditional
Bedrooms 3
Full Baths 2
HOA Fees $200/mo
HOA Y/N Mandatory
Year Built 1994
Annual Tax Amount $4,407
Lot Size 0.300 Acres
Acres 0.3
Lot Dimensions 90 x 115 x 131 x 136
Property Description
Move-in ready and perfect for you! This home is situated in the highly sought after community of Pecan Plantation providing you with unlimited golf, clubhouse with 2 restaurants, grocery store, gym, tennis courts, bank, doctor's office, Ace Hardware, equestrian trails, and so much more. This home is bright and open with gorgeous flooring throughout. Living room features a spacious open concept with brick wood burning fireplace. The kitchen boasts big windows, stainless steel appliances, granite counters, and space for your breakfast nook. Just through the living room you'll find a HUGE enclosed sun porch perfect reading with your morning coffee or a round of cards with friends (Not included in square footage shown) three bedroom, two bathrooms make it the perfect size for anyone. Master suite sports an en-suite bath with separate shower and soaking tub to relax in after a round of golf. This home has fresh paint, new lighting, and is ready for you to make it home.
Location
State TX
County Hood
Community Airport/Runway, Boat Ramp, Campground, Club House, Community Pool, Fishing, Gated, Golf, Guarded Entrance, Jogging Path/Bike Path, Lake, Marina, Park, Perimeter Fencing, Playground, Pool, Tennis Court(S)
Direction From the Front Gate of Pecan, Take the round about to Monticello Drive. Continue and stay right at onto S Longwood Drive. Property will be on the right.
Rooms
Dining Room 2
Interior
Interior Features Cable TV Available, Decorative Lighting, Eat-in Kitchen, Granite Counters, Open Floorplan
Heating Central, Electric
Cooling Ceiling Fan(s), Central Air, Electric
Flooring Ceramic Tile, Wood
Fireplaces Number 1
Fireplaces Type Brick, Wood Burning
Appliance Dishwasher, Disposal, Electric Range, Microwave
Heat Source Central, Electric
Laundry Electric Dryer Hookup, Utility Room, Full Size W/D Area, Washer Hookup
Exterior
Exterior Feature Rain Gutters, Lighting
Garage Spaces 2.0
Fence None
Community Features Airport/Runway, Boat Ramp, Campground, Club House, Community Pool, Fishing, Gated, Golf, Guarded Entrance, Jogging Path/Bike Path, Lake, Marina, Park, Perimeter Fencing, Playground, Pool, Tennis Court(s)
Utilities Available MUD Sewer, MUD Water
Roof Type Composition
Total Parking Spaces 2
Garage Yes
Building
Lot Description Irregular Lot, Landscaped, Level, Many Trees, Subdivision
Story One
Foundation Slab
Level or Stories One
Structure Type Brick
Schools
Elementary Schools Mambrino
Middle Schools Acton
High Schools Granbury
School District Granbury Isd
Others
Restrictions Deed
Ownership See Tax
Acceptable Financing Cash, Conventional, FHA, VA Loan
Listing Terms Cash, Conventional, FHA, VA Loan
Financing Conventional
Special Listing Condition Aerial Photo, Deed Restrictions
Read Less Info
Want to know what your home might be worth? Contact us for a FREE valuation!

Our team is ready to help you sell your home for the highest possible price ASAP

©2025 North Texas Real Estate Information Systems.
Bought with Non-Mls Member • NON MLS
Making real estate fast, fun and stress-free!






