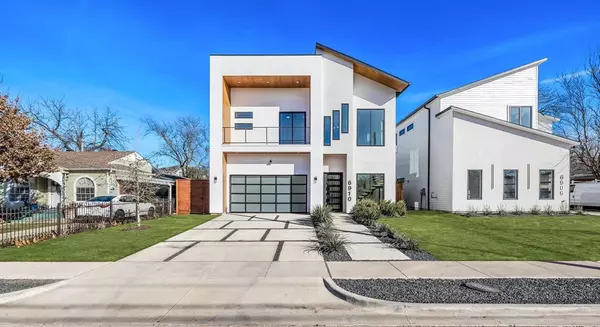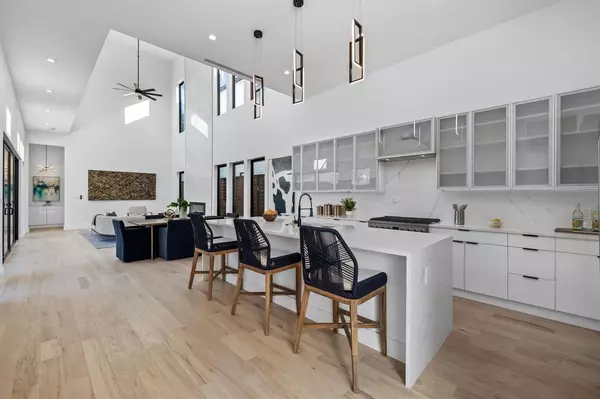$1,195,000
For more information regarding the value of a property, please contact us for a free consultation.
4 Beds
5 Baths
3,930 SqFt
SOLD DATE : 02/23/2024
Key Details
Property Type Single Family Home
Sub Type Single Family Residence
Listing Status Sold
Purchase Type For Sale
Square Footage 3,930 sqft
Price per Sqft $304
Subdivision Lockheed Hills Blk
MLS Listing ID 20513491
Sold Date 02/23/24
Style Contemporary/Modern,Traditional
Bedrooms 4
Full Baths 4
Half Baths 1
HOA Y/N None
Year Built 2023
Annual Tax Amount $11,510
Lot Size 6,490 Sqft
Acres 0.149
Lot Dimensions 52x125
Property Description
Introducing 6910 Lockheed, a modern and spacious residence that redefines luxury living with its impressive features and meticulous design. Spanning 3,930 square feet of living space, this home offers a perfect blend of elegance and functionality. Boasting 4 bedrooms, 4.1 baths, two story vaulted entry and living room, with secondary living or media room. The interior is thoughtfully designed to cater to various lifestyle needs. High-end GE Monogram appliances and luxurious white oak floors, showcasing a commitment to quality and style. The master suite is a true retreat, providing a tranquil and luxurious escape. Its well-designed floor plan, high-end finishes, and impressive outdoor living space make it an ideal oasis for both relaxation and entertaining.
Location
State TX
County Dallas
Direction Traveling west on Lover's Lane take left on to Roper Street. Turn left on to Linnet from Roper and then right turn on to Lockheed. Use GPS
Rooms
Dining Room 2
Interior
Interior Features Built-in Features, Chandelier, Decorative Lighting, Double Vanity, Eat-in Kitchen, High Speed Internet Available, Kitchen Island, Natural Woodwork, Open Floorplan, Smart Home System, Vaulted Ceiling(s), Walk-In Closet(s)
Heating Central, Zoned
Cooling Ceiling Fan(s), Central Air, Zoned
Flooring Carpet, Hardwood, Tile
Fireplaces Number 1
Fireplaces Type Blower Fan, Decorative, Electric
Appliance Built-in Gas Range, Built-in Refrigerator, Dishwasher, Disposal, Microwave, Tankless Water Heater
Heat Source Central, Zoned
Laundry Electric Dryer Hookup, Full Size W/D Area, Washer Hookup
Exterior
Exterior Feature Lighting
Garage Spaces 2.0
Fence Wood
Utilities Available City Sewer, City Water
Roof Type Composition
Parking Type Garage Single Door, Epoxy Flooring, Garage Door Opener, Garage Faces Front, Lighted, Oversized
Total Parking Spaces 2
Garage Yes
Building
Lot Description Interior Lot, Lrg. Backyard Grass, Sprinkler System
Story Two
Foundation Slab
Level or Stories Two
Structure Type Siding,Stucco
Schools
Elementary Schools Polk
Middle Schools Cary
High Schools Jefferson
School District Dallas Isd
Others
Ownership see DCAD
Financing Conventional
Read Less Info
Want to know what your home might be worth? Contact us for a FREE valuation!

Our team is ready to help you sell your home for the highest possible price ASAP

©2024 North Texas Real Estate Information Systems.
Bought with Jonathan Purgason • Skyline Realty

Making real estate fast, fun and stress-free!






