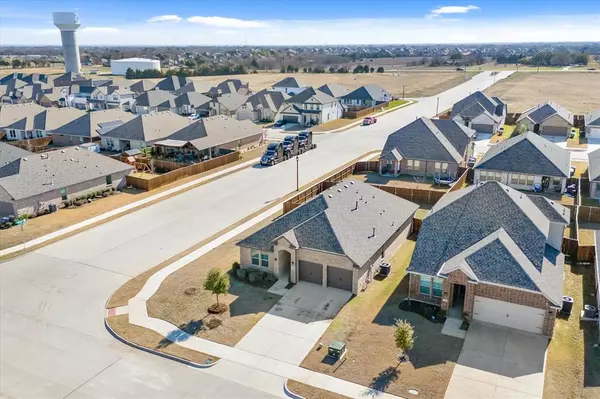$359,900
For more information regarding the value of a property, please contact us for a free consultation.
4 Beds
2 Baths
2,022 SqFt
SOLD DATE : 02/29/2024
Key Details
Property Type Single Family Home
Sub Type Single Family Residence
Listing Status Sold
Purchase Type For Sale
Square Footage 2,022 sqft
Price per Sqft $177
Subdivision Oakmont Park Sub Ph 1
MLS Listing ID 20511637
Sold Date 02/29/24
Style Ranch
Bedrooms 4
Full Baths 2
HOA Fees $16/ann
HOA Y/N Mandatory
Year Built 2020
Annual Tax Amount $5,706
Lot Size 7,753 Sqft
Acres 0.178
Property Description
This stunning 1 story all brick jewel has an amazing floorplan on a massive corner lot! 4 bedrooms, 2 full baths, 2 car garage, & a spacious laundry room. This open concept home has a warm living space & gourmet island kitchen equipped with stainless steel appliances, gas stove, & quartz countertops. The oversized owner's retreat tucked away at the back of the home offers privacy & showcases a bathroom with dual sinks, bonus linen built-ins, shower with a bench, separate water closet, & large walk-in closet. Smart home system, security cameras, & ring doorbell accent the home. The covered patio amplifies the large backyard which is the cornerstone of endless opportunities for an oasis that would be great for entertaining. The property is conveniently located with easy access to shopping, restaurants, and entertainment. It is within walking distance to community amenities like trails, basketball court, park & splashpad.
Location
State TX
County Ellis
Community Curbs, Greenbelt, Jogging Path/Bike Path, Park, Playground, Sidewalks
Direction Take 35-E South to Ovilla Rd. exit Turn left (East) on Ovilla Rd. Turn left (North) onto FM 342. Turn right onto Cherry Hills Rd (East) Property on right at corner of Oakmont Way & Cherry Hills
Rooms
Dining Room 1
Interior
Interior Features Cable TV Available, Decorative Lighting, Eat-in Kitchen, Granite Counters, Kitchen Island, Open Floorplan, Walk-In Closet(s)
Heating Central
Cooling Central Air
Flooring Carpet, Ceramic Tile, Luxury Vinyl Plank
Equipment Irrigation Equipment
Appliance Dishwasher, Disposal, Gas Range, Gas Water Heater, Microwave
Heat Source Central
Laundry Electric Dryer Hookup, In Hall, Full Size W/D Area, Washer Hookup
Exterior
Garage Spaces 2.0
Fence Fenced, Privacy, Wood
Community Features Curbs, Greenbelt, Jogging Path/Bike Path, Park, Playground, Sidewalks
Utilities Available City Sewer, City Water
Roof Type Composition
Total Parking Spaces 2
Garage Yes
Building
Lot Description Corner Lot, Landscaped, Sprinkler System, Subdivision
Story One
Foundation Slab
Level or Stories One
Structure Type Brick
Schools
Elementary Schools Eastridge
Middle Schools Red Oak
High Schools Red Oak
School District Red Oak Isd
Others
Ownership Of Record
Acceptable Financing Cash, Conventional, FHA, VA Loan
Listing Terms Cash, Conventional, FHA, VA Loan
Financing Conventional
Read Less Info
Want to know what your home might be worth? Contact us for a FREE valuation!

Our team is ready to help you sell your home for the highest possible price ASAP

©2025 North Texas Real Estate Information Systems.
Bought with David Inman • Monument Realty
Making real estate fast, fun and stress-free!






