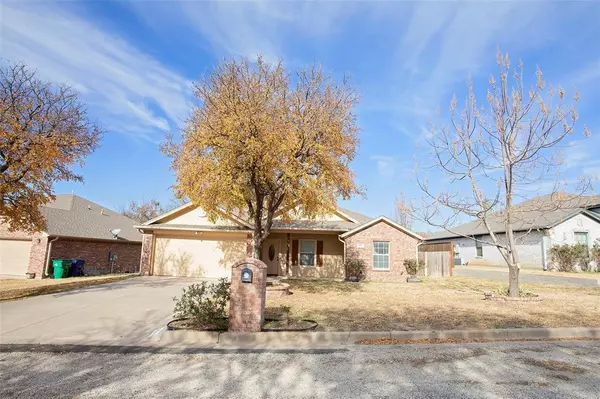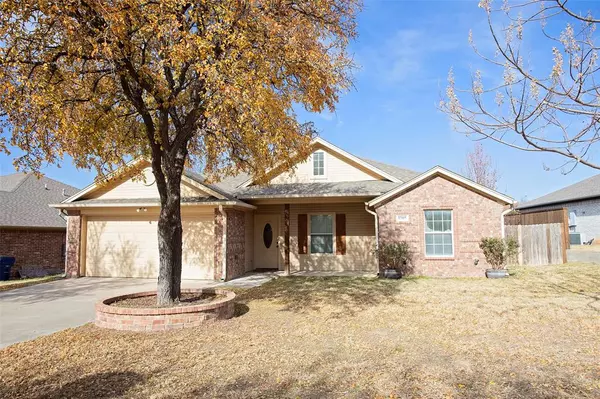$299,000
For more information regarding the value of a property, please contact us for a free consultation.
4 Beds
2 Baths
2,014 SqFt
SOLD DATE : 02/26/2024
Key Details
Property Type Single Family Home
Sub Type Single Family Residence
Listing Status Sold
Purchase Type For Sale
Square Footage 2,014 sqft
Price per Sqft $148
Subdivision Pitcock
MLS Listing ID 20491727
Sold Date 02/26/24
Bedrooms 4
Full Baths 2
HOA Y/N None
Year Built 2012
Annual Tax Amount $5,563
Lot Size 7,710 Sqft
Acres 0.177
Property Description
Beautiful, newer brick home in a highly desirable neighborhood! Priced to sell! 4 bed, 2 bath, and 2 car garage. Open concept with vaulted ceilings make it the perfect place for entertaining. Large master bedroom,bathroom with a walk in closet. Large walk in shower, soaker bathtub, and double sink vanity. Covered back porch with security lighting and a ceiling fan. Privacy wood fenced backyard. Roof is in good shape with the gutters already installed. The kitchen boasts an island, granite counter tops, cabinets with plenty of storage, built in microwave, dishwasher, stove, pantry, and refrigerator. Appliances convey with the property. New laminate flooring in the living room. New paint throughout. Separate utility room with cabinets and shelves for extra storage. Guest bedrooms are spacious with good sized closets, carpet, and crown moulding. Total electric. Automatic sprinkler system in the front and back yard. Plenty of windows for natural lighting. Call today and lets make it yours!
Location
State TX
County Young
Direction Off Hwy 16 South take a left on Alford Street. Go 2 miles down Alford. Take a right on Medora .5 miles. Left on Christi. 1505 Christi will be on your left. SIY
Rooms
Dining Room 1
Interior
Interior Features Cable TV Available, Granite Counters, High Speed Internet Available, Kitchen Island, Open Floorplan, Vaulted Ceiling(s), Walk-In Closet(s)
Heating Central
Cooling Central Air, Electric
Flooring Carpet, Ceramic Tile, Laminate
Appliance Dishwasher, Disposal, Dryer, Electric Cooktop, Electric Oven
Heat Source Central
Laundry Electric Dryer Hookup, Utility Room, Washer Hookup
Exterior
Exterior Feature Covered Patio/Porch
Garage Spaces 2.0
Fence Back Yard, Fenced, Privacy, Wood
Utilities Available Cable Available, City Sewer, City Water
Roof Type Shingle
Parking Type Garage Single Door, Additional Parking, Garage Faces Front
Total Parking Spaces 2
Garage Yes
Building
Story One
Foundation Slab
Level or Stories One
Structure Type Brick
Schools
Elementary Schools Graham
High Schools Graham
School District Graham Isd
Others
Ownership On Record
Financing Conventional
Read Less Info
Want to know what your home might be worth? Contact us for a FREE valuation!

Our team is ready to help you sell your home for the highest possible price ASAP

©2024 North Texas Real Estate Information Systems.
Bought with Jimmy Martin • MARTIN REAL ESTATE

Making real estate fast, fun and stress-free!






