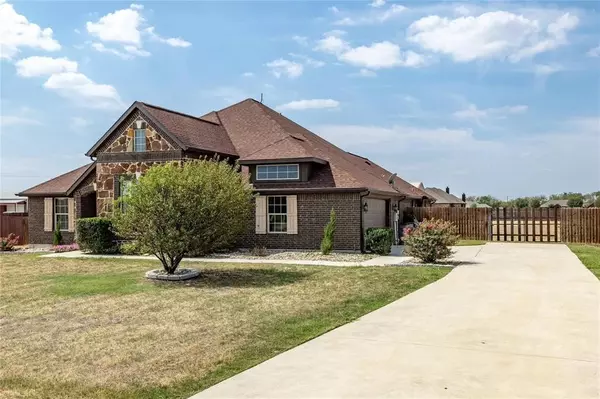$518,000
For more information regarding the value of a property, please contact us for a free consultation.
4 Beds
3 Baths
2,607 SqFt
SOLD DATE : 02/23/2024
Key Details
Property Type Single Family Home
Sub Type Single Family Residence
Listing Status Sold
Purchase Type For Sale
Square Footage 2,607 sqft
Price per Sqft $198
Subdivision Sky View Ranch Estates
MLS Listing ID 20470324
Sold Date 02/23/24
Style Ranch
Bedrooms 4
Full Baths 3
HOA Y/N None
Year Built 2014
Annual Tax Amount $8,317
Lot Size 0.752 Acres
Acres 0.752
Property Description
***********OWNER FINANCE************
TERMS: 10% DOWN- 5.00% FIXED (15 or 30 year ammortization schedule) 15% DOWN - 4.50% FIXED, ( 15 or 30 year ammortization schedule)
20% DOWN 4.00% FIXED, (15 or 30 year ammortization schedule) FOR 2 YEARS with 3rd year extension option
Beautiful 4 Bedroom 3 Full bath home situated on a huge almost an acre lot. Located only 20 minutes from Fort Worth but still a country feel. This home has been recently updated and is ready for a family to enjoy as much as the owners have. Home has a very nice office for the remote business person, a fourth bedroom boasts high ceilings, private full bath perfect for your guests privacy Lots of closet space, spacious Master Bedroom with large walk in closet. Sprinkler system works great, lots of room in the wood fenced backyard for pets of any size. Come see this beautiful home close to ALL amenities with a country charm.
Bring your pets for a huge fenced in back yard for plenty of space to romp.
Location
State TX
County Wise
Direction From HWY 287 GO EAST ON 407 APPROXIMATELY ONE HALF MILE TO MONTANA CT - LOOK FOR SIGH (3RD HOUSE ON THE LEFT)
Rooms
Dining Room 2
Interior
Interior Features Built-in Features, Cable TV Available, Chandelier, Decorative Lighting, Eat-in Kitchen, High Speed Internet Available, Kitchen Island, Open Floorplan, Pantry, Smart Home System, Walk-In Closet(s)
Heating Central, Electric, Fireplace(s)
Cooling Central Air, Electric
Flooring Laminate
Fireplaces Number 1
Fireplaces Type Decorative, Family Room, Living Room, Masonry, Stone, Wood Burning
Appliance Dishwasher, Disposal, Electric Cooktop, Electric Oven, Electric Water Heater, Microwave
Heat Source Central, Electric, Fireplace(s)
Exterior
Garage Spaces 2.0
Fence Wood
Utilities Available Aerobic Septic, All Weather Road, Asphalt
Roof Type Composition
Parking Type Garage Single Door, Driveway, Garage Door Opener, Garage Faces Side
Total Parking Spaces 2
Garage Yes
Building
Story One
Foundation Slab
Level or Stories One
Structure Type Brick,Rock/Stone
Schools
Elementary Schools Berkshire
Middle Schools Chisholmtr
High Schools James M Steele Accelerated
School District Northwest Isd
Others
Ownership WITHHELD
Acceptable Financing Contact Agent, Owner Will Carry
Listing Terms Contact Agent, Owner Will Carry
Financing Other
Read Less Info
Want to know what your home might be worth? Contact us for a FREE valuation!

Our team is ready to help you sell your home for the highest possible price ASAP

©2024 North Texas Real Estate Information Systems.
Bought with Christine Waldie • eXp Realty, LLC

Making real estate fast, fun and stress-free!






