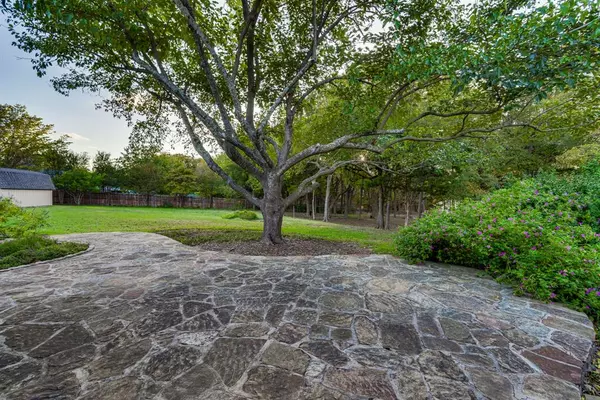$529,999
For more information regarding the value of a property, please contact us for a free consultation.
4 Beds
3 Baths
2,867 SqFt
SOLD DATE : 02/22/2024
Key Details
Property Type Single Family Home
Sub Type Single Family Residence
Listing Status Sold
Purchase Type For Sale
Square Footage 2,867 sqft
Price per Sqft $184
Subdivision Lakegrove
MLS Listing ID 20454027
Sold Date 02/22/24
Style Traditional
Bedrooms 4
Full Baths 2
Half Baths 1
HOA Fees $16/ann
HOA Y/N Mandatory
Year Built 1984
Annual Tax Amount $4,347
Lot Size 1.456 Acres
Acres 1.4557
Property Description
Lovely, spacious 4-2.5-2 home nestled in a tranquil, established neighborhood on almost 1.5 acres! A covered front porch welcomes you into a home with updates, including a well-appointed kitchen with granite counters, SS appliances, and double ovens. Huge upstairs bonus room can function as a 5th bedroom, game room, media room or living room. Dining room is open to kitchen and could serve as a 3rd living area. This home offers flexibility to fit your lifestyle. Ample storage and built-ins throughout, including bookcases and cabinetry. The main living room features a wood burning fireplace, built-in bookcases, vaulted, beamed ceiling and a window seat offering serene views of the amazing backyard. The private backyard retreat boasts a covered patio beautifully extended with flagstone overlooking a park-like setting with numerous, mature trees, and a large storage shed with electricity. This unique community offers private lake access and is located near Midlothian Community Park!
Location
State TX
County Ellis
Community Lake
Direction Follow GPS instructions. From Hwy. 287, take Midlothian Parkway exit and go south. Continue on Midlothian Pkwy. as it becomes Oak Tree Lane (at Mt. Zion). Turn right on Hilltop Road. 891 Hilltop Road is on your right at the corner of Hilltop Road and Windridge Ct.
Rooms
Dining Room 2
Interior
Interior Features Double Vanity, Eat-in Kitchen, Granite Counters, Pantry, Vaulted Ceiling(s), Walk-In Closet(s)
Heating Electric
Cooling Central Air
Flooring Carpet, Ceramic Tile
Fireplaces Number 1
Fireplaces Type Living Room, Wood Burning
Equipment None
Appliance Dishwasher, Disposal, Electric Cooktop, Electric Oven, Electric Water Heater, Double Oven
Heat Source Electric
Laundry Electric Dryer Hookup, Utility Room, Full Size W/D Area, Washer Hookup
Exterior
Exterior Feature Covered Patio/Porch, Rain Gutters, Private Yard, Storage
Garage Spaces 2.0
Fence Back Yard, Chain Link, Wood, Wrought Iron
Community Features Lake
Utilities Available Septic
Roof Type Composition
Parking Type Garage Double Door, Driveway, Garage Door Opener, Garage Faces Side
Total Parking Spaces 2
Garage Yes
Building
Lot Description Acreage, Corner Lot, Lrg. Backyard Grass, Many Trees, Subdivision
Story Two
Foundation Slab
Level or Stories Two
Structure Type Aluminum Siding,Brick
Schools
Elementary Schools Larue Miller
Middle Schools Dieterich
High Schools Midlothian
School District Midlothian Isd
Others
Restrictions Deed
Ownership Public Record
Acceptable Financing Cash, Conventional, FHA, VA Loan
Listing Terms Cash, Conventional, FHA, VA Loan
Financing Conventional
Special Listing Condition Aerial Photo
Read Less Info
Want to know what your home might be worth? Contact us for a FREE valuation!

Our team is ready to help you sell your home for the highest possible price ASAP

©2024 North Texas Real Estate Information Systems.
Bought with Jennifer Sanders • Tony Sanders

Making real estate fast, fun and stress-free!






