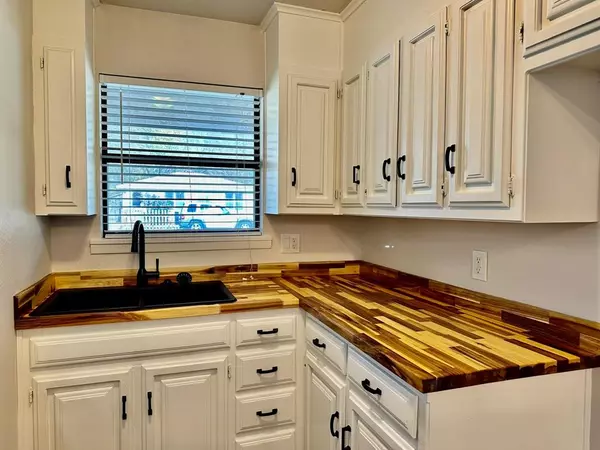$177,500
For more information regarding the value of a property, please contact us for a free consultation.
2 Beds
1 Bath
1,072 SqFt
SOLD DATE : 02/22/2024
Key Details
Property Type Single Family Home
Sub Type Single Family Residence
Listing Status Sold
Purchase Type For Sale
Square Footage 1,072 sqft
Price per Sqft $165
Subdivision Perry Ce Add
MLS Listing ID 20505009
Sold Date 02/22/24
Style Ranch
Bedrooms 2
Full Baths 1
HOA Y/N None
Year Built 1979
Annual Tax Amount $2,414
Lot Size 5,532 Sqft
Acres 0.127
Lot Dimensions 50x110
Property Description
This move-in-ready gem presents an ideal fusion of comfort and convenience. Charming 2-bedroom, 1-bathroom home features an open floor plan that seamlessly connects the spacious living room, kitchen, breakfast bar, and dining area. Recently painted, it boasts luxury vinyl flooring throughout, new stainless-steel appliances, central HVAC, and an upgraded electrical panel. Additionally, there's a well-proportioned utility room with access to the front covered porch and a generous backyard. Schedule your showing, this Gem Won't Last.
Location
State TX
County Cooke
Direction Turn left to stay on Harris St 0.3 mi, turn right onto S Howeth St 0.1 mi, turn left onto E Tennie St (house is on the left)
Rooms
Dining Room 1
Interior
Interior Features Chandelier, Open Floorplan
Heating Central, Electric
Cooling Ceiling Fan(s), Central Air, Electric
Flooring Luxury Vinyl Plank
Fireplaces Type None
Equipment None
Appliance Dishwasher, Disposal, Electric Range
Heat Source Central, Electric
Laundry Electric Dryer Hookup, Utility Room, Full Size W/D Area
Exterior
Exterior Feature Covered Patio/Porch, Rain Gutters
Fence Chain Link
Utilities Available City Sewer, City Water, Electricity Available, Individual Water Meter, Overhead Utilities
Roof Type Composition,Shingle
Parking Type Driveway, No Garage
Garage No
Building
Lot Description Interior Lot, Subdivision
Story One
Foundation Slab
Level or Stories One
Structure Type Fiber Cement,Rock/Stone,Stucco
Schools
Elementary Schools Edison
High Schools Gainesvill
School District Gainesville Isd
Others
Restrictions None
Ownership Delgado Properties, LLC
Acceptable Financing Cash, Conventional, FHA, VA Loan
Listing Terms Cash, Conventional, FHA, VA Loan
Financing FHA
Read Less Info
Want to know what your home might be worth? Contact us for a FREE valuation!

Our team is ready to help you sell your home for the highest possible price ASAP

©2024 North Texas Real Estate Information Systems.
Bought with Richard Montgomery • Fathom Realty, LLC

Making real estate fast, fun and stress-free!






