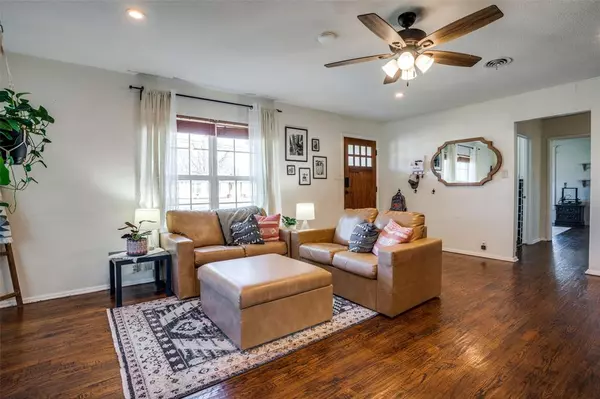$400,000
For more information regarding the value of a property, please contact us for a free consultation.
3 Beds
2 Baths
1,432 SqFt
SOLD DATE : 02/14/2024
Key Details
Property Type Single Family Home
Sub Type Single Family Residence
Listing Status Sold
Purchase Type For Sale
Square Footage 1,432 sqft
Price per Sqft $279
Subdivision Ken Massey Add
MLS Listing ID 20508877
Sold Date 02/14/24
Style Traditional
Bedrooms 3
Full Baths 2
HOA Y/N None
Year Built 1960
Annual Tax Amount $3,842
Lot Size 0.330 Acres
Acres 0.33
Property Description
Welcome to this charming home built in 1960. This home offers warm & inviting atmosphere with hardwood floors throughout the living & dining area, kitchen, hallway & all three bedrooms. The open floor plan creates a seamless flow of living spaces perfect for entertaining guest. The kitchen is truly striking featuring black tile countertops, white cabinets, gas range, microwave & dishwasher. The master bedroom boasts an updated vanity and shower, while the guest bathroom showcases black tile floors & countertops. This home also offers several desirable features such as recently replaced horizontal wood fencing for added privacy. Each of the three spacious bedrooms comes with its own walk-in closet providing ample storage space. You will also find a separate utility room plus a two-car garage for your convenience. Situated on an oversized .33 acre lot this property offers plenty of outdoor space and a 10x12 storage building. Updated plumbing and electrical plus new roof 2023.
Location
State TX
County Collin
Direction Dallas Tollway Tees into FM 428 go Right on FM 428, FM 428 Curves back North then Right on W Sunset Blvd, Left on S Utah Dr, Right on W Oak St.
Rooms
Dining Room 1
Interior
Interior Features Cable TV Available, High Speed Internet Available, Open Floorplan
Heating Central, Natural Gas
Cooling Central Air, Electric
Flooring Ceramic Tile, Hardwood
Appliance Dishwasher, Gas Range, Microwave, Plumbed For Gas in Kitchen
Heat Source Central, Natural Gas
Laundry Electric Dryer Hookup, Utility Room, Full Size W/D Area, Washer Hookup
Exterior
Garage Spaces 2.0
Fence Wood
Utilities Available City Sewer, City Water, Individual Gas Meter, Individual Water Meter
Roof Type Composition
Total Parking Spaces 2
Garage Yes
Building
Lot Description Few Trees, Interior Lot, Landscaped, Lrg. Backyard Grass, Subdivision
Story One
Foundation Pillar/Post/Pier
Level or Stories One
Structure Type Brick
Schools
Middle Schools Jerry & Linda Moore
High Schools Celina
School District Celina Isd
Others
Ownership Adair
Acceptable Financing Cash, Conventional, FHA, VA Loan
Listing Terms Cash, Conventional, FHA, VA Loan
Financing Conventional
Read Less Info
Want to know what your home might be worth? Contact us for a FREE valuation!

Our team is ready to help you sell your home for the highest possible price ASAP

©2025 North Texas Real Estate Information Systems.
Bought with Stephanie Fetrow • Real
Making real estate fast, fun and stress-free!






