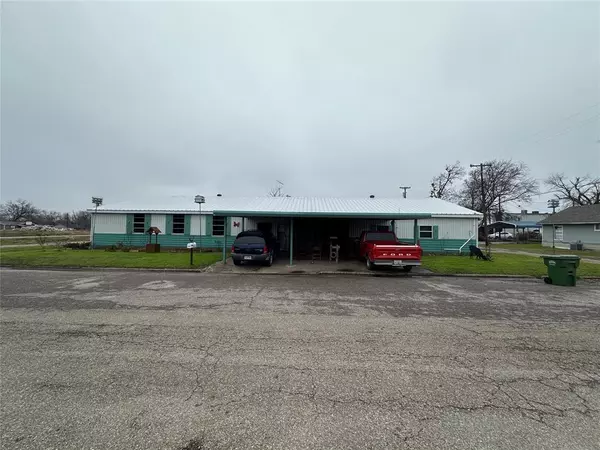$330,000
For more information regarding the value of a property, please contact us for a free consultation.
2 Beds
1 Bath
3,240 SqFt
SOLD DATE : 02/09/2024
Key Details
Property Type Single Family Home
Sub Type Single Family Residence
Listing Status Sold
Purchase Type For Sale
Square Footage 3,240 sqft
Price per Sqft $101
Subdivision Otp Howe
MLS Listing ID 20507711
Sold Date 02/09/24
Style Barndominium
Bedrooms 2
Full Baths 1
HOA Y/N None
Year Built 1988
Annual Tax Amount $2,902
Lot Size 5,009 Sqft
Acres 0.115
Property Description
Prime location in Downtown Howe, located just off HWY 5 and quick access to HWY 75. Large metal building that is currently zoned residential but could be converted to commercial. Features 1620sqft of living and 1620sqft of garage shop. Carport allows for extra covered parking spaces and the ample parking spots located on the street. Current layout allows for continued use as residential or could easily be converted into commercial without reconfiguring space. Shop features a roll up door and the craft room on the opposite side has 12' sliding barn door still in place on the exterior but has been covered inside. Shop area is insulated but does not have HVAC ran to it. Living quarters are finished out with fine wood trim and cabinetry throughout.
Location
State TX
County Grayson
Direction From US HWY 75 head East on Haning St, turn North onto Denny. Then go East on O'Connell, property will be on the right side.
Rooms
Dining Room 1
Interior
Interior Features Cable TV Available, Loft
Heating Central, Electric
Cooling Ceiling Fan(s), Central Air, Electric
Flooring Ceramic Tile
Appliance Electric Range, Electric Water Heater, Microwave
Heat Source Central, Electric
Laundry Electric Dryer Hookup, Utility Room, Full Size W/D Area, Washer Hookup
Exterior
Exterior Feature Lighting
Garage Spaces 1.0
Carport Spaces 2
Utilities Available Asphalt, Cable Available, City Sewer, City Water
Roof Type Metal
Total Parking Spaces 3
Garage Yes
Building
Story One and One Half
Foundation Slab
Level or Stories One and One Half
Structure Type Metal Siding
Schools
Elementary Schools Summit Hill
Middle Schools Howe
High Schools Howe
School District Howe Isd
Others
Ownership JOHN B and SONDRA B LEAVENWORTH
Acceptable Financing Cash, Conventional
Listing Terms Cash, Conventional
Financing Cash
Special Listing Condition Aerial Photo
Read Less Info
Want to know what your home might be worth? Contact us for a FREE valuation!

Our team is ready to help you sell your home for the highest possible price ASAP

©2025 North Texas Real Estate Information Systems.
Bought with Equan Tompkins • Real
Making real estate fast, fun and stress-free!






