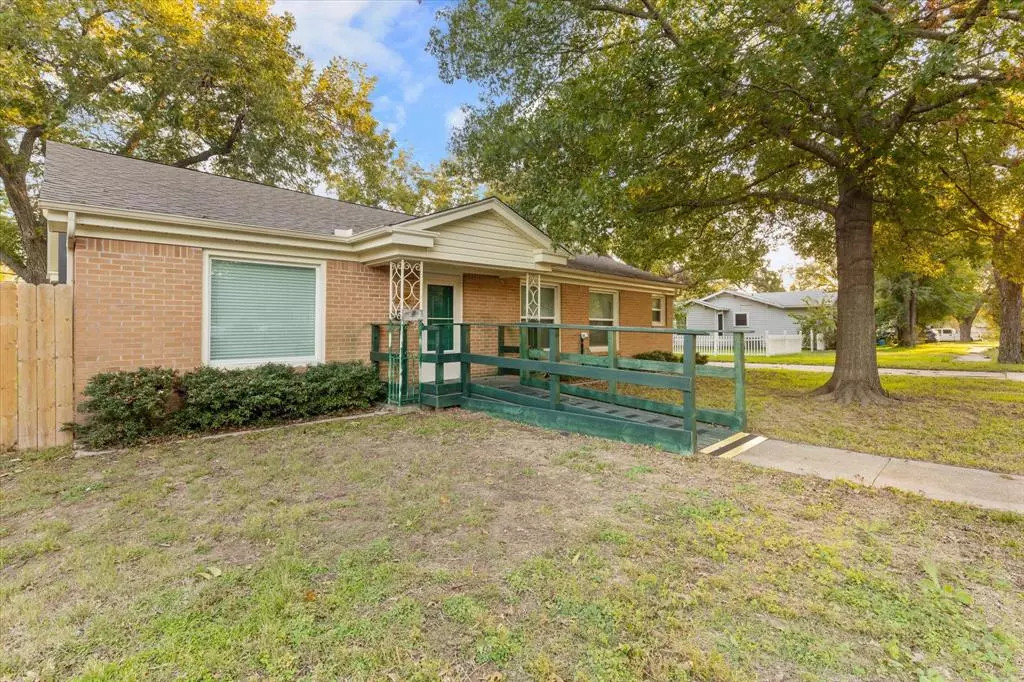$235,000
For more information regarding the value of a property, please contact us for a free consultation.
3 Beds
2 Baths
1,650 SqFt
SOLD DATE : 01/31/2024
Key Details
Property Type Single Family Home
Sub Type Single Family Residence
Listing Status Sold
Purchase Type For Sale
Square Footage 1,650 sqft
Price per Sqft $142
Subdivision Stadium Place Add
MLS Listing ID 20471267
Sold Date 01/31/24
Style Traditional
Bedrooms 3
Full Baths 1
Half Baths 1
HOA Y/N None
Year Built 1950
Annual Tax Amount $3,473
Lot Size 0.271 Acres
Acres 0.271
Lot Dimensions 87x123x92x124
Property Description
This home is being sold AS IS! It is an estate listing as stated below. This spacious home includes a handicapped ramp as well as handicap features in the home that includes wide doorways. Rooms are spacious and have crown molding through out. One room featuring a doggie door. The large back yard is fenced and offers a 12x24 workshop with air conditioning and electricity. There is an open field at the back of the home with a stream in the distance for a scenic view. A portion of the 2-car detached garage is insulated. There is a small area for storage behind the garage. The front and back yard have sprinkler systems. As you will see this charming older home built in the 50's is in an established neighborhood and offers many features that you will enjoy. The street has mature trees where you will get that cozy neighborhood feeling. There is no seller's disclosure due to the fact it is an estate. There was a fire at the back of the home in 2013 and the home was updated at time.
Location
State TX
County Johnson
Direction From Chisolm Trail Parkway go south on Nolan River Road, turn left on Highway 67 (Henderson St), right on Meadowbrook, left on Circle. House is on the right.
Rooms
Dining Room 1
Interior
Interior Features Built-in Features, Cable TV Available, High Speed Internet Available, Kitchen Island, Pantry
Heating Central, Electric, Natural Gas
Cooling Ceiling Fan(s), Central Air, Electric
Flooring Carpet, Ceramic Tile, Hardwood
Appliance Dishwasher, Gas Range, Gas Water Heater, Microwave, Plumbed For Gas in Kitchen
Heat Source Central, Electric, Natural Gas
Laundry Electric Dryer Hookup, Utility Room, Full Size W/D Area, Washer Hookup
Exterior
Exterior Feature RV Hookup
Garage Spaces 2.0
Fence Back Yard, Chain Link, Wood
Utilities Available Asphalt, Cable Available, City Sewer, City Water, Curbs, Electricity Available, Electricity Connected, Natural Gas Available
Roof Type Composition
Total Parking Spaces 2
Garage Yes
Building
Lot Description Few Trees, Interior Lot, Sprinkler System, Subdivision
Story One
Foundation Pillar/Post/Pier
Level or Stories One
Structure Type Brick
Schools
Elementary Schools Coleman
Middle Schools Ad Wheat
High Schools Cleburne
School District Cleburne Isd
Others
Ownership See Tax Records
Acceptable Financing Cash, Conventional
Listing Terms Cash, Conventional
Financing Conventional
Read Less Info
Want to know what your home might be worth? Contact us for a FREE valuation!

Our team is ready to help you sell your home for the highest possible price ASAP

©2024 North Texas Real Estate Information Systems.
Bought with James Fairchild • Ebby Halliday, REALTORS
Making real estate fast, fun and stress-free!






