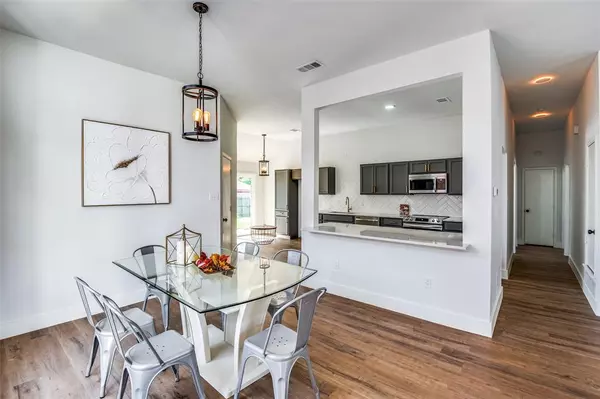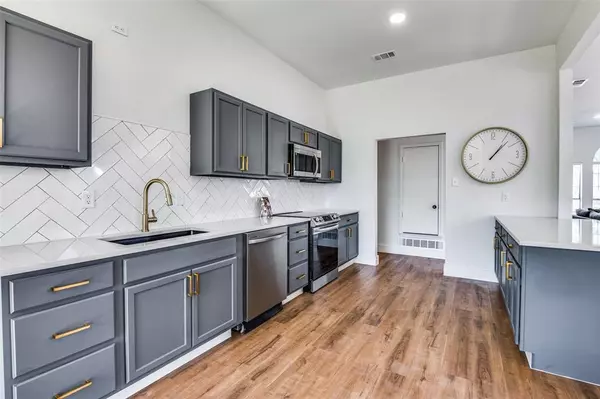$305,000
For more information regarding the value of a property, please contact us for a free consultation.
3 Beds
2 Baths
1,782 SqFt
SOLD DATE : 01/31/2024
Key Details
Property Type Single Family Home
Sub Type Single Family Residence
Listing Status Sold
Purchase Type For Sale
Square Footage 1,782 sqft
Price per Sqft $171
Subdivision Meadow Creek Estates 4Th
MLS Listing ID 20432143
Sold Date 01/31/24
Style Traditional
Bedrooms 3
Full Baths 2
HOA Y/N None
Year Built 1987
Lot Size 7,474 Sqft
Acres 0.1716
Property Description
Back on the market! Over 50k in upgrades have been added to this home to make it move in ready. You won't be able to resist this totally remodeled 3 bedroom, 2 bath 2 car garage home in an established neighborhood. This home has it all with its open floor plan and tall ceilings! The home has a new roof and HVAC, fresh paint outside and inside. This beauty has all new LVP flooring, upgraded carpet in the bedrooms, luxury tile in the baths, 2 and half inch cordless faux wood blinds and designer lighting throughout. The fireplace has space for that 70-inch TV to be mounted with no wires! The kitchen and baths have all new cabinetry and quartz countertops with lovely contemporary fixtures. The galley kitchen is a chef's dream and comes with all new appliances which includes a modern glass top slide in range and deep black sink. You will fall in love with the primary bath and free-standing tub and shower with glass enclosure. Home will include a free 1-year warranty. Survey included.
Location
State TX
County Dallas
Direction I-35 South exit Belt Line Rd, go East on Belt Line Rd to Blue Grove, turn left to go West on Blue Grove to Harvest Hill Lane, turn right on Harvest Hill Lane, home is on the right 1366 Harvest Hill Lane.
Rooms
Dining Room 2
Interior
Interior Features Cable TV Available, Eat-in Kitchen, Flat Screen Wiring, Granite Counters, Kitchen Island, Open Floorplan, Walk-In Closet(s)
Heating Central, Electric
Cooling Attic Fan, Ceiling Fan(s), Central Air, Electric
Flooring Carpet, Ceramic Tile, Luxury Vinyl Plank
Fireplaces Number 1
Fireplaces Type Wood Burning
Appliance Dishwasher, Disposal, Electric Oven
Heat Source Central, Electric
Laundry Electric Dryer Hookup, In Garage, Washer Hookup
Exterior
Exterior Feature Private Yard
Garage Spaces 2.0
Fence Wood
Utilities Available Cable Available, City Sewer, City Water, Curbs, Electricity Connected
Roof Type Composition
Parking Type Garage Double Door
Total Parking Spaces 2
Garage Yes
Building
Lot Description Few Trees, Subdivision
Story One
Foundation Slab
Level or Stories One
Structure Type Brick
Schools
Elementary Schools Belt Line
Middle Schools Lancaster
High Schools Lancaster
School District Lancaster Isd
Others
Restrictions Easement(s)
Ownership Creek Tree Mgmt LLC
Acceptable Financing Cash, Conventional, FHA
Listing Terms Cash, Conventional, FHA
Financing Conventional
Read Less Info
Want to know what your home might be worth? Contact us for a FREE valuation!

Our team is ready to help you sell your home for the highest possible price ASAP

©2024 North Texas Real Estate Information Systems.
Bought with Donald Green • Coldwell Banker Realty

Making real estate fast, fun and stress-free!






