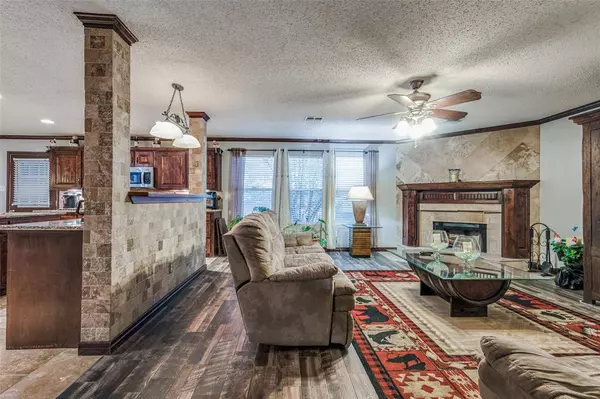$400,000
For more information regarding the value of a property, please contact us for a free consultation.
3 Beds
3 Baths
3,454 SqFt
SOLD DATE : 01/31/2024
Key Details
Property Type Single Family Home
Sub Type Single Family Residence
Listing Status Sold
Purchase Type For Sale
Square Footage 3,454 sqft
Price per Sqft $115
Subdivision River Oaks Add Ph 4
MLS Listing ID 20478877
Sold Date 01/31/24
Style Traditional
Bedrooms 3
Full Baths 2
Half Baths 1
HOA Fees $25/qua
HOA Y/N Mandatory
Year Built 2001
Annual Tax Amount $8,390
Lot Size 9,888 Sqft
Acres 0.227
Property Description
You will love living with this extraordinary 3-bedroom home, with a blend of style, comfort, and entertainment. The backyard beckons with an amazing oasis featuring a refreshing pool, inviting hot tub, and two beautiful patios. Elevate your outdoor experience with a built-in kitchen, creating the perfect atmosphere for al fresco dining and memorable gatherings. The master suite is a retreat of sophistication, boasting separate seating area and a grand ensuite bath with separate shower, his and hers walk-in closets, The heart of the home is a beautifully remodeled kitchen that will inspire your culinary creativity. Enjoy the seamless fusion of elegance and functionality with an extra-large kitchen island and stunning cabinetry. Two tube skylights bathe the oversized game room in natural light. As the day winds down, gather around the gorgeous wood-burning fireplace in the family room.Don't miss the opportunity to experience this dream home.Your oasis in every sense of the word!
Location
State TX
County Denton
Community Curbs, Sidewalks
Direction From Teasley Drive, left onto Montecito Drive, left onto Swan Park Drive, left onto Glen Falls Ln, and home is on the right
Rooms
Dining Room 2
Interior
Interior Features Built-in Features, Decorative Lighting, Eat-in Kitchen, Granite Counters, High Speed Internet Available, Kitchen Island, Open Floorplan, Pantry, Walk-In Closet(s)
Heating Central, Electric, Fireplace(s)
Cooling Central Air, Electric, Multi Units
Flooring Carpet, Ceramic Tile
Fireplaces Number 1
Fireplaces Type Wood Burning
Appliance Dishwasher, Disposal, Electric Cooktop, Electric Oven, Microwave
Heat Source Central, Electric, Fireplace(s)
Laundry Utility Room, Full Size W/D Area
Exterior
Exterior Feature Attached Grill, Barbecue, Covered Deck, Covered Patio/Porch
Fence Wood
Pool Fenced, Fiberglass, In Ground, Outdoor Pool, Pool/Spa Combo, Private
Community Features Curbs, Sidewalks
Utilities Available City Sewer, City Water, Concrete, Curbs, Individual Gas Meter, Individual Water Meter, Sidewalk
Roof Type Shingle
Parking Type Garage Double Door, Converted Garage, Garage Faces Front
Total Parking Spaces 2
Garage Yes
Private Pool 1
Building
Lot Description Few Trees, Interior Lot, Landscaped, Lrg. Backyard Grass
Story Two
Foundation Slab
Level or Stories Two
Structure Type Brick,Siding
Schools
Elementary Schools Mcnair
Middle Schools Tom Harpool
High Schools Guyer
School District Denton Isd
Others
Ownership See Public Records
Acceptable Financing Cash, Conventional, FHA, VA Loan
Listing Terms Cash, Conventional, FHA, VA Loan
Financing FHA
Special Listing Condition Aerial Photo
Read Less Info
Want to know what your home might be worth? Contact us for a FREE valuation!

Our team is ready to help you sell your home for the highest possible price ASAP

©2024 North Texas Real Estate Information Systems.
Bought with Grace Lemle • TK Realty

Making real estate fast, fun and stress-free!






