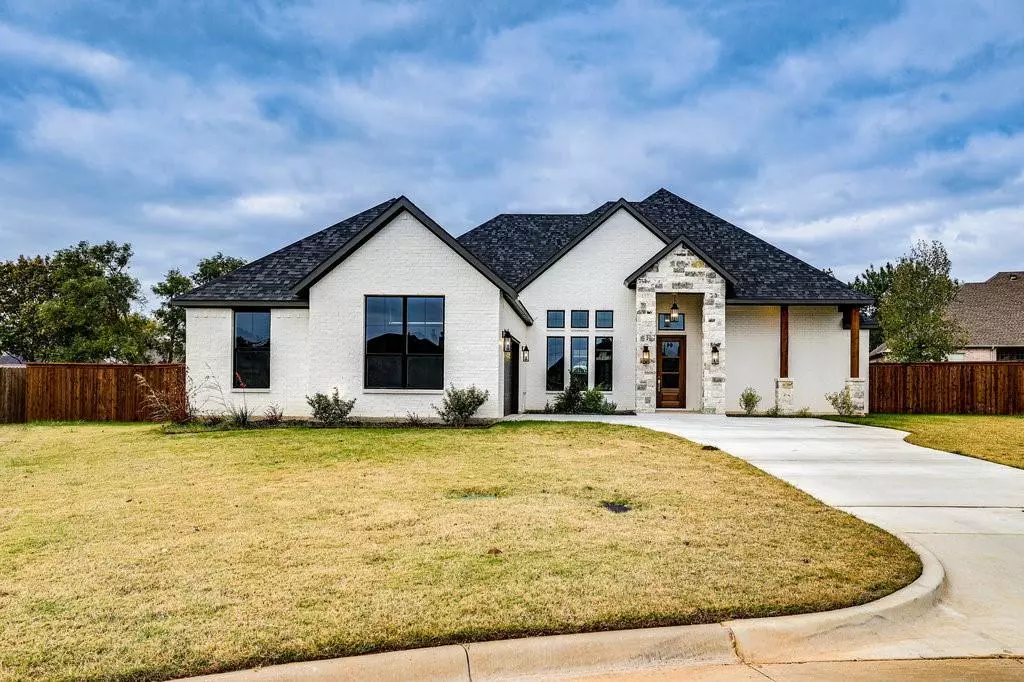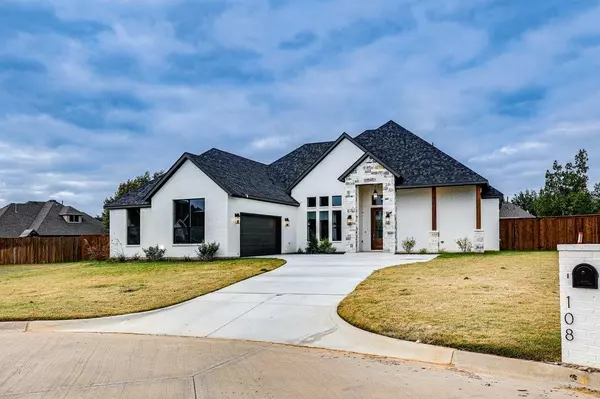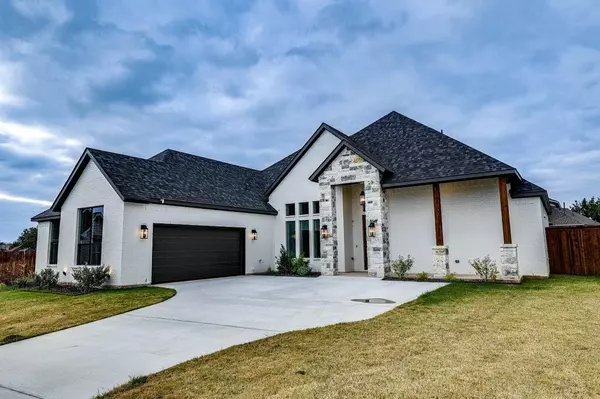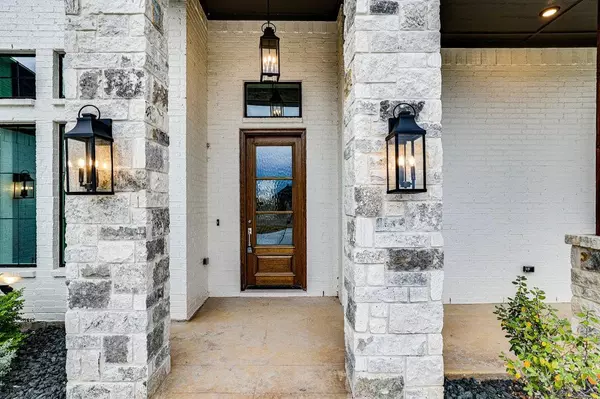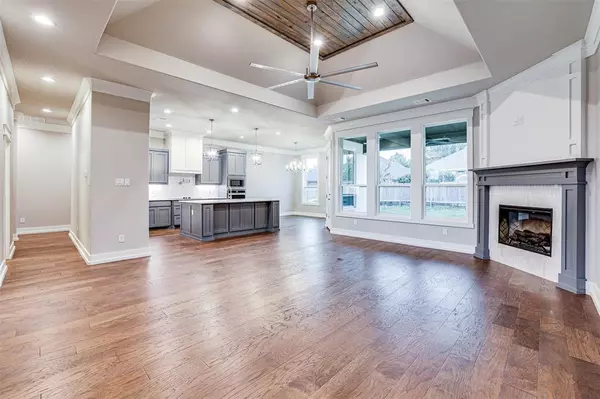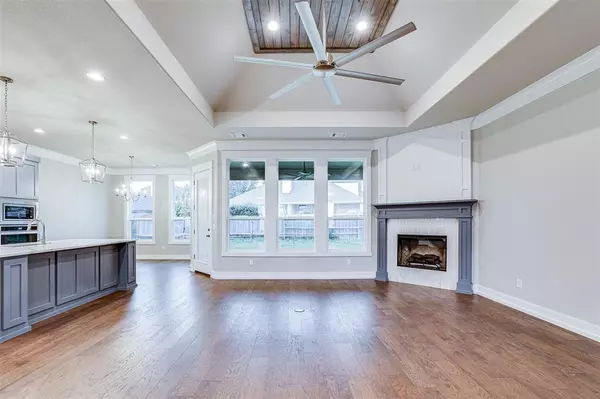$464,900
For more information regarding the value of a property, please contact us for a free consultation.
3 Beds
3 Baths
2,415 SqFt
SOLD DATE : 01/19/2024
Key Details
Property Type Single Family Home
Sub Type Single Family Residence
Listing Status Sold
Purchase Type For Sale
Square Footage 2,415 sqft
Price per Sqft $192
Subdivision Bent Crk Add Sec Four
MLS Listing ID 20482383
Sold Date 01/19/24
Style Traditional
Bedrooms 3
Full Baths 2
Half Baths 1
HOA Y/N None
Year Built 2023
Annual Tax Amount $5,853
Lot Size 0.401 Acres
Acres 0.401
Property Description
Ready to enjoy a shiny, new home with all of the energy efficient features that it offers?? This is a great home that boasts an office PLUS 3 bedrooms & 2.5 baths! The home offers custom features throughout like tall baseboards, crown molding, trim out around doors & windows, decorative ceiling treatments & so much more! The kitchen boasts a large island that's perfect for in-kitchen eating alongside the picturesque dining area that overlooks the backyard. The kitchen has solid stone countertops & a pot filler for an added bonus! The oversized living room has a beautiful fireplace & large windows out to the covered back patio! Speaking of patios, the front porch is perfect for some rocking chairs too on the covered front porch! The primary bedroom & ensuite will WOW you with gorgeous, neutral finishes and SPACE GALORE!
Location
State TX
County Johnson
Direction Take 174 to Country Club Dr and continue to Bent Creek Dr
Rooms
Dining Room 1
Interior
Interior Features Built-in Features, Cable TV Available, Chandelier, Decorative Lighting, Double Vanity, Eat-in Kitchen, High Speed Internet Available, Kitchen Island, Natural Woodwork, Open Floorplan, Pantry, Vaulted Ceiling(s), Walk-In Closet(s)
Heating Electric
Cooling Ceiling Fan(s), Central Air, Electric
Flooring Carpet, Ceramic Tile, Wood
Fireplaces Number 1
Fireplaces Type Electric, Living Room
Appliance Dishwasher, Disposal, Electric Cooktop, Electric Oven, Microwave
Heat Source Electric
Laundry Electric Dryer Hookup, Full Size W/D Area, Washer Hookup
Exterior
Garage Spaces 2.0
Fence Back Yard, Privacy, Wood
Utilities Available All Weather Road, Cable Available, City Sewer, City Water, Curbs, Electricity Connected
Roof Type Shingle
Total Parking Spaces 2
Garage Yes
Building
Lot Description Few Trees, Interior Lot, Landscaped, Sprinkler System
Story One
Foundation Slab
Level or Stories One
Structure Type Brick,Rock/Stone
Schools
Elementary Schools Gerard
Middle Schools Ad Wheat
High Schools Cleburne
School District Cleburne Isd
Others
Restrictions No Known Restriction(s),None
Ownership Heartland Home Builders LLC
Acceptable Financing Cash, Conventional, FHA, VA Loan
Listing Terms Cash, Conventional, FHA, VA Loan
Financing Cash
Read Less Info
Want to know what your home might be worth? Contact us for a FREE valuation!

Our team is ready to help you sell your home for the highest possible price ASAP

©2024 North Texas Real Estate Information Systems.
Bought with Lisa Bransom Wright • RE/MAX Associates 1
Making real estate fast, fun and stress-free!

