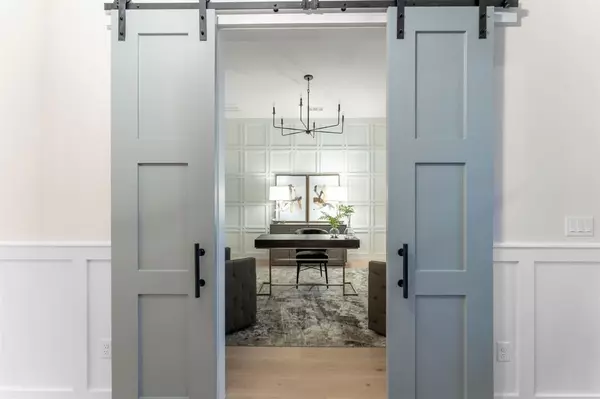$1,385,000
For more information regarding the value of a property, please contact us for a free consultation.
5 Beds
4 Baths
4,092 SqFt
SOLD DATE : 01/11/2024
Key Details
Property Type Single Family Home
Sub Type Single Family Residence
Listing Status Sold
Purchase Type For Sale
Square Footage 4,092 sqft
Price per Sqft $338
Subdivision Northlake Highlands Phase 3A
MLS Listing ID 20431983
Sold Date 01/11/24
Style Traditional
Bedrooms 5
Full Baths 4
HOA Fees $81/ann
HOA Y/N Mandatory
Year Built 2023
Lot Size 1.000 Acres
Acres 1.0
Property Description
Welcome to 3308 Wellington Lane, a masterpiece by Independence Custom Homes. This spacious 5 bedroom, 4 bathroom home covers 4,092 square feet of luxury and functionality. Upon entering, you're welcomed by an inviting office and a seamless open living space. The design flows effortlessly to a chef's dream kitchen featuring double islands and a chef grade slide in range ideal for culinary enthusiasts.
A magnificent cast stone fireplace takes center stage in the living area, framed by vaulted ceilings adorned with custom trusses, radiating elegance and comfort. All bedrooms are conveniently located on the 1st floor, ensuring ease of living, while the game room upstairs offers a versatile space for recreation and entertainment. Sitting on a generous acre of land, this home beckons for personalized outdoor transformations and the creation of your dream oasis.
Location
State TX
County Denton
Direction I-35E N in Lewisville from Briarhill Blvd, Highland Shrs Blvd, Brazos Blvd and N Garden Ridge Blvd follow I-35E N and I-35W S to FM 407 W. Exit from I-35W S Continue on FM 407 W. Drive to Wellington Ln
Rooms
Dining Room 2
Interior
Interior Features Cable TV Available, Decorative Lighting
Heating Central, ENERGY STAR Qualified Equipment
Cooling Ceiling Fan(s), Central Air, Electric, ENERGY STAR Qualified Equipment
Flooring Carpet, Tile, Wood
Fireplaces Number 1
Fireplaces Type Decorative, Gas
Appliance Dishwasher, Disposal, Gas Range, Microwave, Double Oven, Refrigerator
Heat Source Central, ENERGY STAR Qualified Equipment
Laundry Utility Room, Full Size W/D Area
Exterior
Garage Spaces 3.0
Fence Fenced
Utilities Available Aerobic Septic, City Water, Electricity Connected
Roof Type Composition
Total Parking Spaces 3
Garage Yes
Building
Lot Description Acreage
Story Two
Foundation Slab
Level or Stories Two
Structure Type Brick
Schools
Elementary Schools Lance Thompson
Middle Schools Medlin
High Schools Northwest
School District Northwest Isd
Others
Ownership Independence Custom Homes, Inc
Acceptable Financing Cash, Conventional, FHA, VA Loan
Listing Terms Cash, Conventional, FHA, VA Loan
Financing Conventional
Read Less Info
Want to know what your home might be worth? Contact us for a FREE valuation!

Our team is ready to help you sell your home for the highest possible price ASAP

©2025 North Texas Real Estate Information Systems.
Bought with Prince Whiting Iv • The Whiting Group
Making real estate fast, fun and stress-free!






