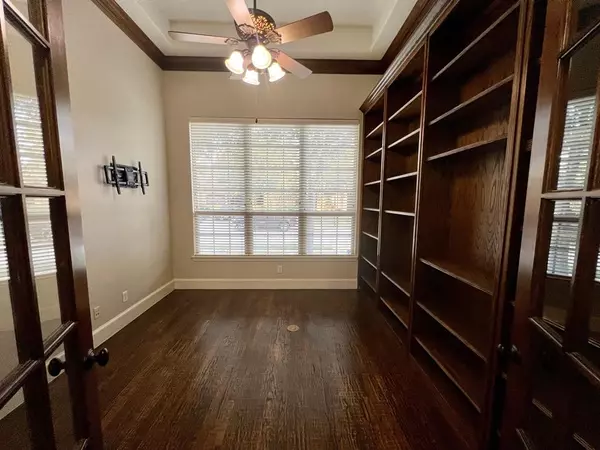$665,000
For more information regarding the value of a property, please contact us for a free consultation.
4 Beds
4 Baths
3,584 SqFt
SOLD DATE : 01/04/2024
Key Details
Property Type Single Family Home
Sub Type Single Family Residence
Listing Status Sold
Purchase Type For Sale
Square Footage 3,584 sqft
Price per Sqft $185
Subdivision Aberdeen At Tribute Ph 1
MLS Listing ID 20376149
Sold Date 01/04/24
Style Traditional
Bedrooms 4
Full Baths 3
Half Baths 1
HOA Fees $50
HOA Y/N Mandatory
Year Built 2009
Annual Tax Amount $11,701
Lot Size 5,488 Sqft
Acres 0.126
Property Description
Gorgeous home in The Tribute that is ideally located in highly desired golf, resort, lake community. Property includes 4 Beds, 3.5 Bath, Study, Game room, Media Room, and Formal Living. Inside, notables include the large chef's kitchen with 6 burner range, double ovens, and large island, expansive master bedroom and double vanity master bath with large closet. Twelve-foot ceilings throughout with real hardwood flooring on the first floor. Upstairs complete with theater room and over-sized game room. Backyard covered grill area with extended deck and trees lined around the fence for nature and privacy. Garage floors have been epoxied, and second floor has a large attic access with flooring for extra storage.
Location
State TX
County Denton
Community Community Pool, Community Sprinkler, Curbs, Fishing, Golf, Greenbelt, Jogging Path/Bike Path, Lake, Park, Playground, Pool, Sidewalks, Tennis Court(S), Other
Direction From the corner of Lebanon and 423, head west on Lebanon. Take a right onto Stonefield, then a left onto Strathmill. Take a right onto Mitchell way and the road will curve to the left, the home will be on the right.
Rooms
Dining Room 1
Interior
Interior Features Cable TV Available, Chandelier, Decorative Lighting, Double Vanity, Flat Screen Wiring, Granite Counters, High Speed Internet Available, Kitchen Island, Natural Woodwork, Open Floorplan, Pantry, Sound System Wiring, Walk-In Closet(s)
Heating Central
Cooling Attic Fan, Ceiling Fan(s), Central Air
Flooring Carpet, Hardwood, Tile
Fireplaces Number 1
Fireplaces Type Electric, Stone
Appliance Commercial Grade Range, Commercial Grade Vent, Dishwasher, Gas Oven, Gas Range, Microwave, Convection Oven, Double Oven, Plumbed For Gas in Kitchen, Refrigerator, Vented Exhaust Fan
Heat Source Central
Laundry Electric Dryer Hookup, Gas Dryer Hookup, Utility Room, Full Size W/D Area
Exterior
Garage Spaces 2.0
Community Features Community Pool, Community Sprinkler, Curbs, Fishing, Golf, Greenbelt, Jogging Path/Bike Path, Lake, Park, Playground, Pool, Sidewalks, Tennis Court(s), Other
Utilities Available City Sewer, City Water, Co-op Electric, Electricity Available, Electricity Connected
Roof Type Shingle
Total Parking Spaces 2
Garage Yes
Building
Story Two
Foundation Slab
Level or Stories Two
Structure Type Brick,Stone Veneer
Schools
Elementary Schools Prestwick
Middle Schools Lowell Strike
High Schools Little Elm
School District Little Elm Isd
Others
Ownership Jeffrey Nicholas Gagnon Living Trust
Acceptable Financing Cash, Conventional
Listing Terms Cash, Conventional
Financing Conventional
Read Less Info
Want to know what your home might be worth? Contact us for a FREE valuation!

Our team is ready to help you sell your home for the highest possible price ASAP

©2025 North Texas Real Estate Information Systems.
Bought with Justin Fitzpatrick • Keller Williams Realty DPR
Making real estate fast, fun and stress-free!






