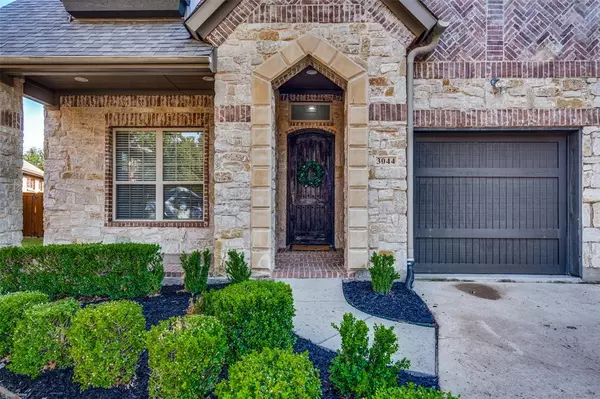$675,000
For more information regarding the value of a property, please contact us for a free consultation.
4 Beds
3 Baths
2,904 SqFt
SOLD DATE : 12/29/2023
Key Details
Property Type Single Family Home
Sub Type Single Family Residence
Listing Status Sold
Purchase Type For Sale
Square Footage 2,904 sqft
Price per Sqft $232
Subdivision Aberdeen At Tribute Ph 1
MLS Listing ID 20469225
Sold Date 12/29/23
Bedrooms 4
Full Baths 3
HOA Fees $50
HOA Y/N Mandatory
Year Built 2008
Annual Tax Amount $12,449
Lot Size 9,801 Sqft
Acres 0.225
Property Description
Gorgeous home on an oversized lot in the Tribute Lakeside Golf and Resort Community! The home features 4 bedrooms, 3 full bathrooms, 2 dining, 2 living areas, and a home office. The home's unique stone entryway and cozy front porch are a lovely greeting as you approach the home. Coming into the home you have hand scraped hardwood floors throughout the living areas, vaulted ceilings, plantation shutters, a home office with french doors, formal dining room, open concept kitchen, main living room, master suite, two guest bedrooms, and second full bath downstairs. The hand scraped hardwood stairs lead you to the second living room along with the fourth bedroom and third full bathroom upstairs. Granite countertops are throughout the kitchen and bathrooms. The master suite includes a jetted tub and spacious walk-in closet. The home's exterior features include a large covered patio, built-in fire pit, large grass area, and board-on-board cedar fence. Garage features epoxy floors.
Location
State TX
County Denton
Community Club House, Community Pool, Fishing, Golf, Greenbelt, Jogging Path/Bike Path, Park, Playground, Pool
Direction Please use GPS.
Rooms
Dining Room 2
Interior
Interior Features Built-in Features, Decorative Lighting, Granite Counters, Open Floorplan, Pantry, Vaulted Ceiling(s), Walk-In Closet(s)
Heating Central
Cooling Central Air
Flooring Carpet, Hardwood
Fireplaces Number 1
Fireplaces Type Gas Logs
Appliance Dishwasher, Disposal, Gas Cooktop
Heat Source Central
Laundry Utility Room
Exterior
Exterior Feature Covered Patio/Porch, Fire Pit
Garage Spaces 2.0
Fence Gate, Wood
Community Features Club House, Community Pool, Fishing, Golf, Greenbelt, Jogging Path/Bike Path, Park, Playground, Pool
Utilities Available City Sewer, City Water
Roof Type Composition
Total Parking Spaces 2
Garage Yes
Building
Lot Description Interior Lot, Lrg. Backyard Grass
Story Two
Foundation Slab
Level or Stories Two
Structure Type Brick,Rock/Stone
Schools
Elementary Schools Prestwick
Middle Schools Lowell Strike
High Schools Little Elm
School District Little Elm Isd
Others
Ownership Southern Hills Property Group LLC
Financing VA
Read Less Info
Want to know what your home might be worth? Contact us for a FREE valuation!

Our team is ready to help you sell your home for the highest possible price ASAP

©2025 North Texas Real Estate Information Systems.
Bought with Chelsea Kirkland • Ultra Real Estate Svcs
Making real estate fast, fun and stress-free!






