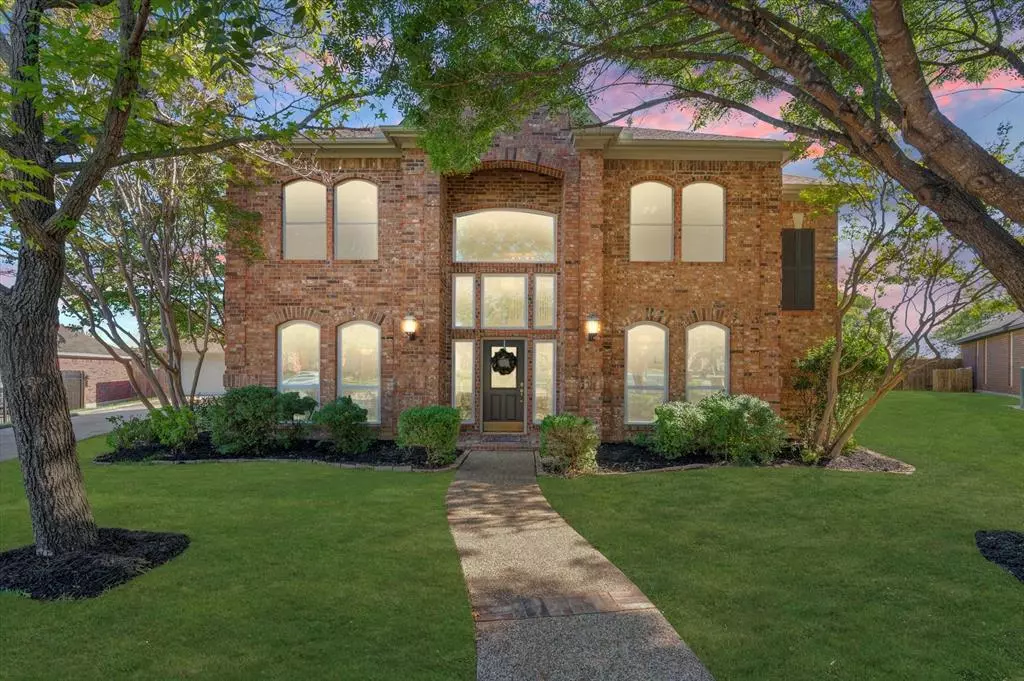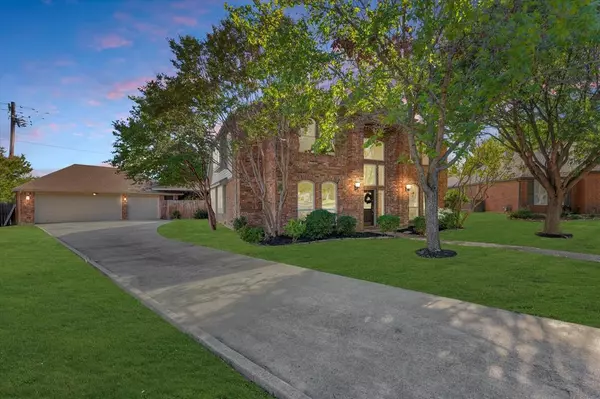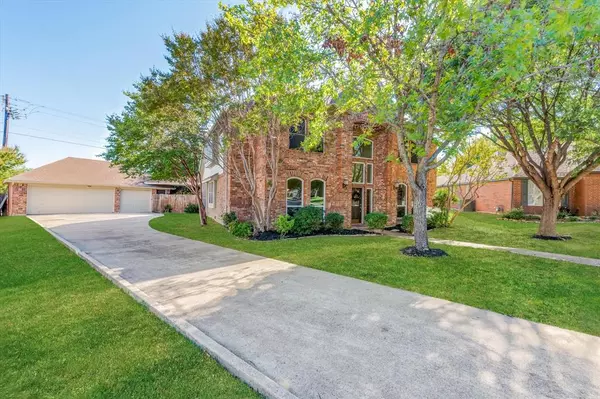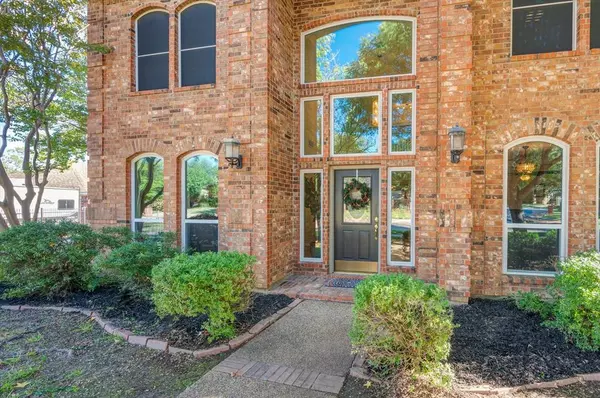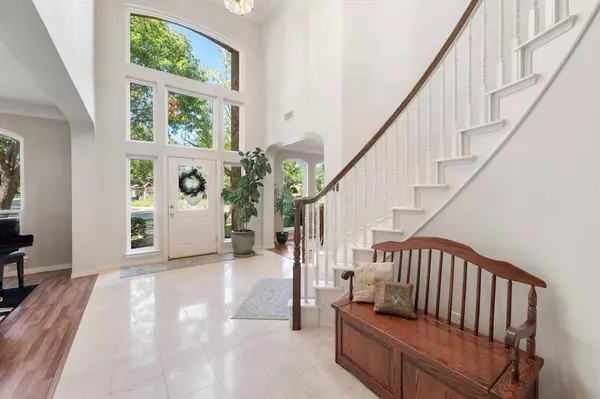$585,000
For more information regarding the value of a property, please contact us for a free consultation.
4 Beds
4 Baths
3,522 SqFt
SOLD DATE : 12/29/2023
Key Details
Property Type Single Family Home
Sub Type Single Family Residence
Listing Status Sold
Purchase Type For Sale
Square Footage 3,522 sqft
Price per Sqft $166
Subdivision Heatherwood Estates
MLS Listing ID 20463335
Sold Date 12/29/23
Style Traditional
Bedrooms 4
Full Baths 3
Half Baths 1
HOA Y/N None
Year Built 1994
Annual Tax Amount $12,218
Lot Size 0.345 Acres
Acres 0.345
Property Description
Don't miss your opportunity to own this beauty! Tucked into trees and centrally located to the areas' top amenities, shopping, schools, Alliance and DFW Airports and more, this executive home boasts an abundance of space, flexible living, 4 bedrooms, game room, a 3 car garage, and SO MUCH MORE! Poised on a bend in the road, you'll notice the difference. Upon entering, your eyes are swept through the dramatic entrance with rich millwork, crown molding, winding staircase, and flexible living and dining spaces. The vast kitchen offers an abundance of space for the home chef, or those who enjoy holidays and entertaining. The primary suite and upgraded bath, boast its' own fireplace, promising you can retreat for hours or days, with a private sitting area that can double as a work out, nursery or study. The Texas sized, backyard is privatized by grand oak trees, brick wall and covered patio. See it today, or you will soon see it sold!
Location
State TX
County Tarrant
Direction From North Tarrant go North on Rufe Snow, Turn Left on Heather Lane, Turn Left on Scot Lane. House on Left.
Rooms
Dining Room 2
Interior
Interior Features Cable TV Available, Decorative Lighting, High Speed Internet Available, Sound System Wiring, Vaulted Ceiling(s)
Heating Heat Pump
Cooling Ceiling Fan(s), Central Air, Electric, Heat Pump
Flooring Carpet, Ceramic Tile, Laminate
Fireplaces Number 2
Fireplaces Type Decorative, Gas Logs, Gas Starter, Master Bedroom
Appliance Dishwasher, Disposal, Electric Cooktop, Electric Oven, Gas Water Heater, Microwave
Heat Source Heat Pump
Laundry Electric Dryer Hookup, Washer Hookup
Exterior
Exterior Feature Covered Patio/Porch, Rain Gutters, Other
Garage Spaces 3.0
Fence Brick, Wood
Utilities Available City Sewer, City Water, Concrete, Curbs, Sidewalk, Underground Utilities
Roof Type Composition
Total Parking Spaces 3
Garage Yes
Building
Lot Description Few Trees, Interior Lot, Landscaped, Lrg. Backyard Grass, Sprinkler System, Subdivision
Story Two
Foundation Slab
Level or Stories Two
Structure Type Brick,Siding
Schools
Elementary Schools Willislane
Middle Schools Indian Springs
High Schools Keller
School District Keller Isd
Others
Ownership owner
Acceptable Financing Cash, Conventional, FHA, Texas Vet, VA Loan
Listing Terms Cash, Conventional, FHA, Texas Vet, VA Loan
Financing Conventional
Read Less Info
Want to know what your home might be worth? Contact us for a FREE valuation!

Our team is ready to help you sell your home for the highest possible price ASAP

©2025 North Texas Real Estate Information Systems.
Bought with Christopher Allmaier • BHHS Premier Properties
Making real estate fast, fun and stress-free!

