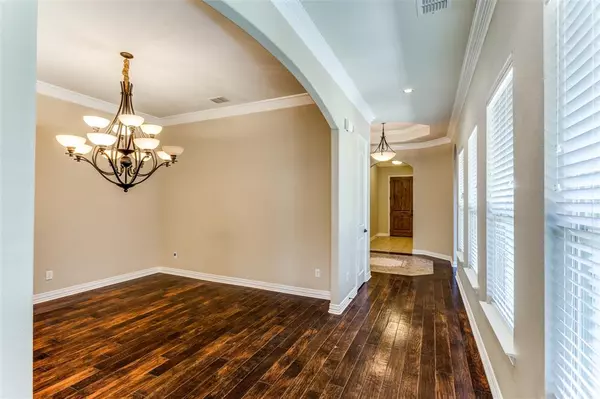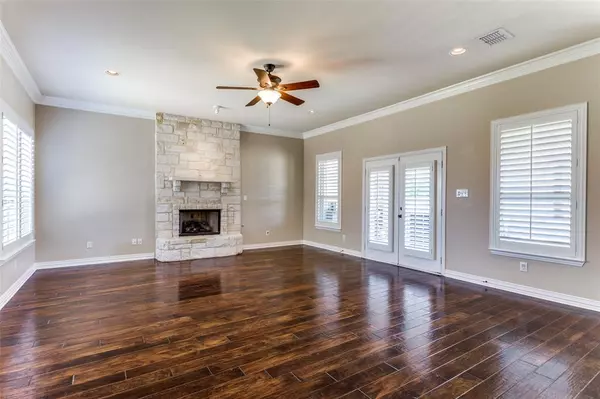$450,000
For more information regarding the value of a property, please contact us for a free consultation.
3 Beds
3 Baths
2,420 SqFt
SOLD DATE : 01/02/2024
Key Details
Property Type Single Family Home
Sub Type Single Family Residence
Listing Status Sold
Purchase Type For Sale
Square Footage 2,420 sqft
Price per Sqft $185
Subdivision Abes Landing Ph One
MLS Listing ID 20398699
Sold Date 01/02/24
Style Traditional
Bedrooms 3
Full Baths 2
Half Baths 1
HOA Fees $79/ann
HOA Y/N Mandatory
Year Built 2008
Annual Tax Amount $7,042
Lot Size 8,407 Sqft
Acres 0.193
Property Description
Exquisite 1 story rock & brick, custom home with enviable location, backing to the Club House with pool and no homes directly behind home with wrought iron fencing. The ceramic tile entry leads to a stunning rotunda featuring a unique wood & tile mosaic flooring design. Revel in the elegance of beautiful crown molding, baseboard trim, water softener & planation shutters. Embrace outdoor living with three patios off primary bedroom, another off the family room with rock flooring, ceiling fans, remote electric shades & pergola. A third patio off the formal dining area boasts remote electric shades & ceiling fans. Gourmet kitchen built in ice marker, 5 burner gas cook top, double ovens. Primary bedrooms offer separate sinks, granite counter tops, custom cabinets, double french doors out to the patio, tile shower with seat & a garden tub, and linen. Jack N Jill bath offer separate dressing areas between the 2 secondary bedrooms.
Location
State TX
County Hood
Community Club House, Community Pool, Community Sprinkler, Greenbelt
Direction Hwy 377 to Loop 567 turn right on Weatherford Hwy to Abes Landing Phase 1 turn left into pretty gated subdivision.
Rooms
Dining Room 2
Interior
Interior Features Cable TV Available, Chandelier, Decorative Lighting, Granite Counters, High Speed Internet Available, Kitchen Island, Open Floorplan, Pantry, Walk-In Closet(s)
Heating Central, Natural Gas
Cooling Ceiling Fan(s), Central Air, Electric
Flooring Ceramic Tile, Concrete, Wood
Fireplaces Number 1
Fireplaces Type Gas Logs, Gas Starter, Living Room, Stone
Appliance Dishwasher, Disposal, Electric Oven, Gas Cooktop, Gas Water Heater, Ice Maker, Microwave, Double Oven, Plumbed For Gas in Kitchen, Vented Exhaust Fan, Water Softener
Heat Source Central, Natural Gas
Laundry Electric Dryer Hookup, Full Size W/D Area, Washer Hookup
Exterior
Exterior Feature Covered Patio/Porch, Rain Gutters, Lighting, Outdoor Living Center
Garage Spaces 2.0
Fence Wrought Iron
Community Features Club House, Community Pool, Community Sprinkler, Greenbelt
Utilities Available All Weather Road, City Sewer, City Water, Concrete, Curbs, Private Road, Sidewalk, Underground Utilities
Roof Type Composition
Total Parking Spaces 2
Garage Yes
Building
Lot Description Adjacent to Greenbelt, Few Trees, Greenbelt, Interior Lot, Landscaped, Sprinkler System, Subdivision
Story One
Foundation Slab
Level or Stories One
Structure Type Brick,Rock/Stone
Schools
Elementary Schools Nettie Baccus
Middle Schools Granbury
High Schools Granbury
School District Granbury Isd
Others
Restrictions Deed
Ownership Larry Baker
Acceptable Financing Cash, Conventional, FHA, VA Loan
Listing Terms Cash, Conventional, FHA, VA Loan
Financing Conventional
Special Listing Condition Aerial Photo, Deed Restrictions
Read Less Info
Want to know what your home might be worth? Contact us for a FREE valuation!

Our team is ready to help you sell your home for the highest possible price ASAP

©2025 North Texas Real Estate Information Systems.
Bought with Brandy Johnson • eXp Realty, LLC
Making real estate fast, fun and stress-free!






