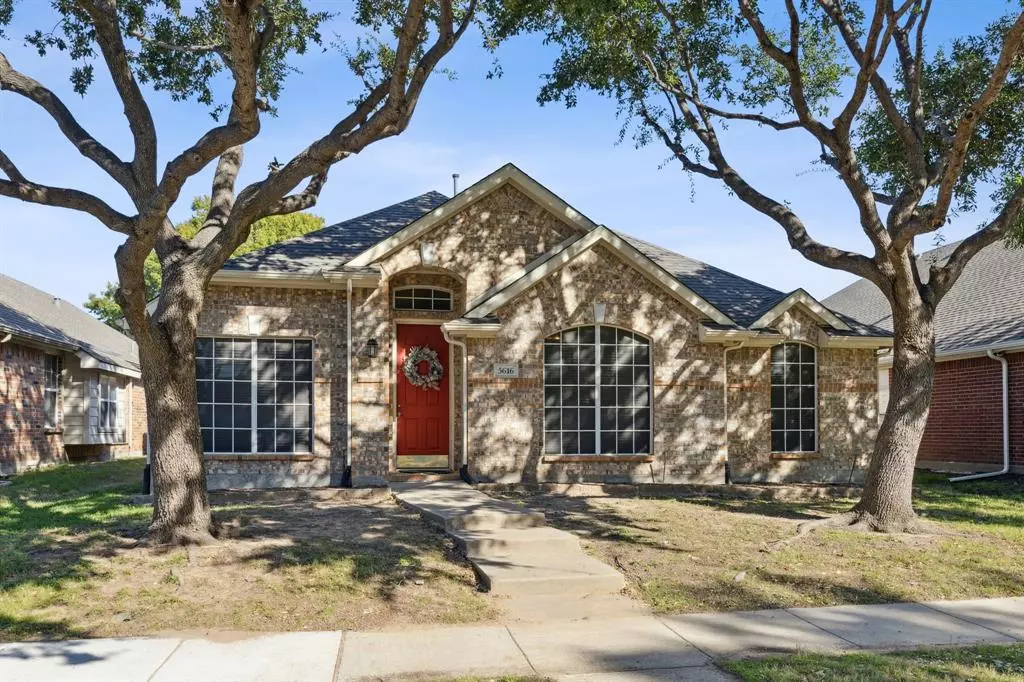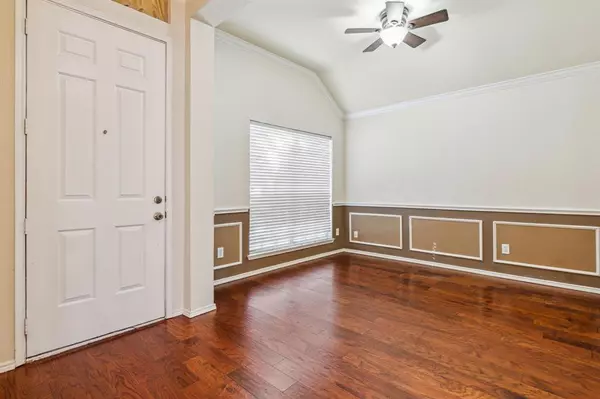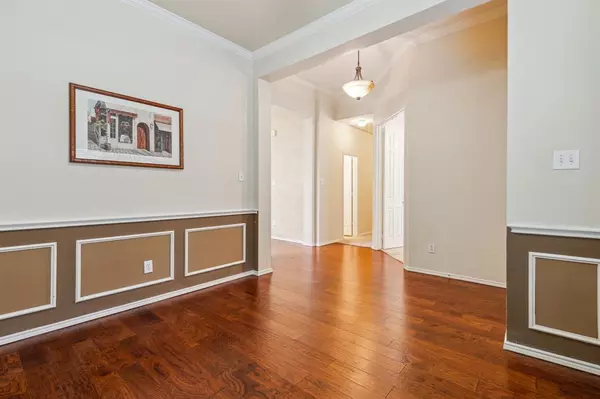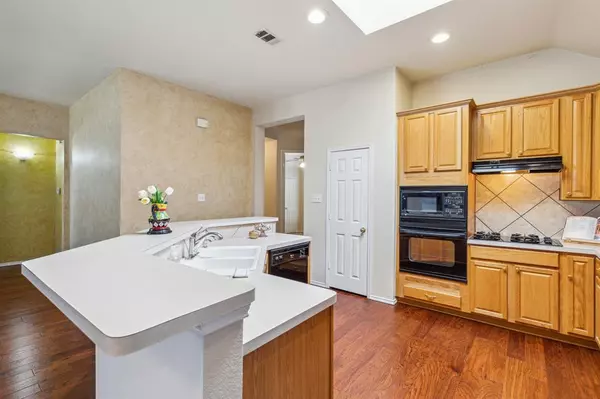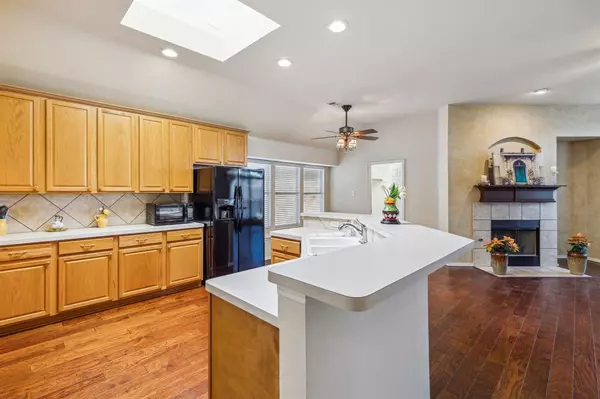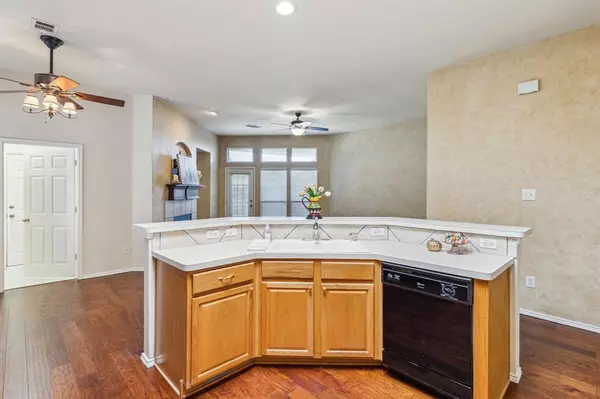$395,000
For more information regarding the value of a property, please contact us for a free consultation.
3 Beds
2 Baths
1,628 SqFt
SOLD DATE : 12/21/2023
Key Details
Property Type Single Family Home
Sub Type Single Family Residence
Listing Status Sold
Purchase Type For Sale
Square Footage 1,628 sqft
Price per Sqft $242
Subdivision Legend Trails Ph 1
MLS Listing ID 20482758
Sold Date 12/21/23
Style Traditional
Bedrooms 3
Full Baths 2
HOA Fees $37/ann
HOA Y/N Mandatory
Year Built 2001
Lot Size 5,488 Sqft
Acres 0.126
Property Description
Adorable well maintained home in The Legends subdivision with community pool! Close to hwy 121, the lake, shopping and Toyota headquarters. Many recent updates: roof (Sept 2023), extensive hardwood flooring (2023), refrigerator (2020), primary bath shower tile (2022), primary bedroom carpet (2020), ceiling fans (2021) and fence staining (2022). The home has solar screens and a board on board cedar fence. See the list of updates in documents. Open floorplan with kitchen island open to the family room. This home is in an excellent location with easy access to Love Field and DFW airports. Don't miss this rare opportunity for a quality home at an excellent price!
Location
State TX
County Denton
Community Community Pool
Direction GPS. Open House Saturday, December 3rd 2-4pm.
Rooms
Dining Room 1
Interior
Interior Features Cable TV Available, Decorative Lighting, High Speed Internet Available, Kitchen Island, Open Floorplan, Pantry, Walk-In Closet(s)
Heating Central
Cooling Ceiling Fan(s), Central Air
Flooring Carpet, Ceramic Tile, Wood
Fireplaces Number 1
Fireplaces Type Gas Starter
Appliance Dishwasher, Disposal, Microwave, Refrigerator
Heat Source Central
Laundry Electric Dryer Hookup, Utility Room, Full Size W/D Area
Exterior
Garage Spaces 2.0
Fence Wood
Community Features Community Pool
Utilities Available City Sewer, City Water, Individual Gas Meter, Individual Water Meter
Roof Type Composition
Total Parking Spaces 2
Garage Yes
Building
Lot Description Sprinkler System, Subdivision
Story One
Foundation Slab
Level or Stories One
Structure Type Brick
Schools
Elementary Schools Morningside
Middle Schools Griffin
High Schools The Colony
School District Lewisville Isd
Others
Restrictions Deed,Easement(s)
Ownership Bruce Steven Kastner Jr
Financing Conventional
Read Less Info
Want to know what your home might be worth? Contact us for a FREE valuation!

Our team is ready to help you sell your home for the highest possible price ASAP

©2025 North Texas Real Estate Information Systems.
Bought with Robert Mitchell • Keller Williams DFW Preferred
Making real estate fast, fun and stress-free!

