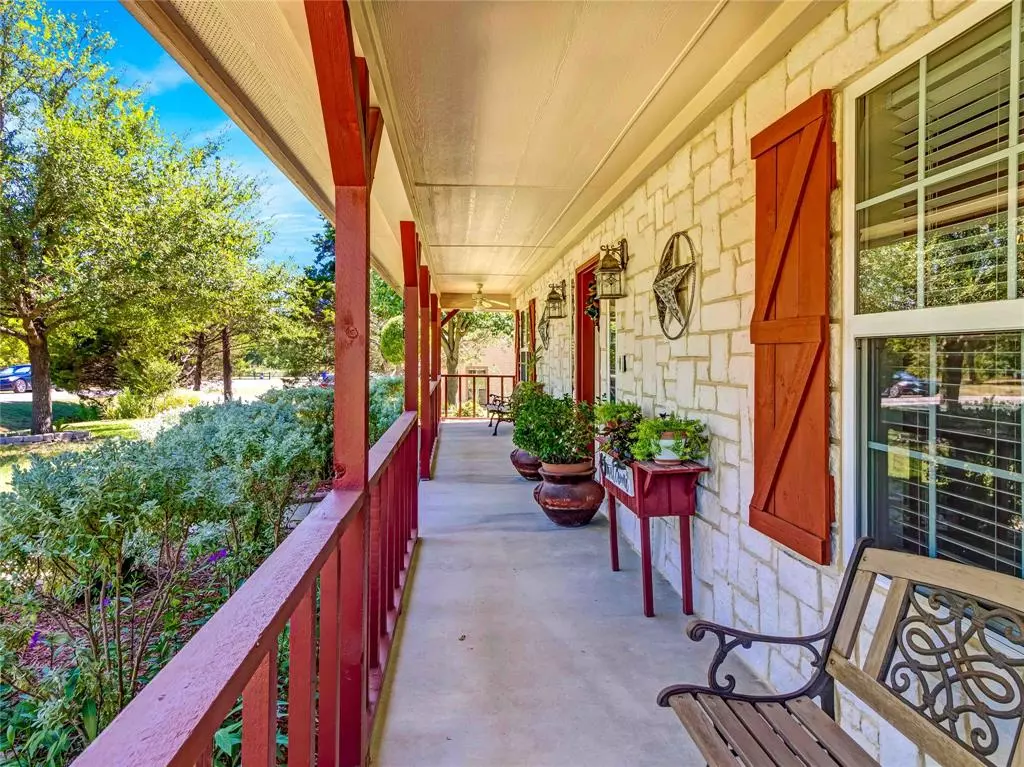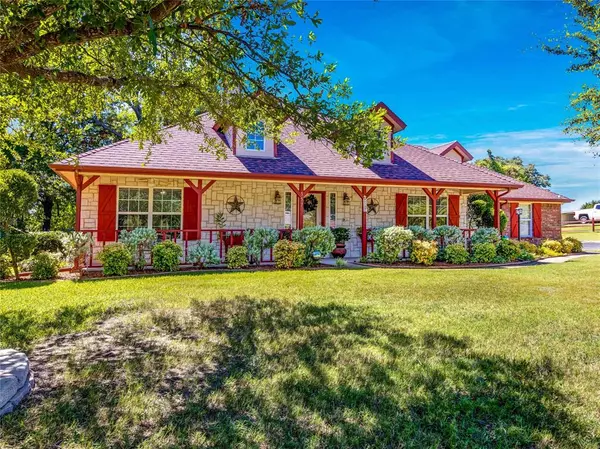$610,000
For more information regarding the value of a property, please contact us for a free consultation.
3 Beds
2 Baths
1,910 SqFt
SOLD DATE : 12/14/2023
Key Details
Property Type Single Family Home
Sub Type Single Family Residence
Listing Status Sold
Purchase Type For Sale
Square Footage 1,910 sqft
Price per Sqft $319
Subdivision Mustang Estates
MLS Listing ID 20407684
Sold Date 12/14/23
Bedrooms 3
Full Baths 2
HOA Y/N None
Year Built 2005
Annual Tax Amount $7,491
Lot Size 1.305 Acres
Acres 1.305
Property Description
As you step onto the sprawling front porch, Inside, the heart of this home beckons—a wood-burning fireplace, great for those cozy evenings. The covered back porch, an outdoor sanctuary, extends your living space and beckons you to unwind. A stone's throw away, the fire pit stands ready for roasting marshmallows, sharing stories, and forging connections. It's the perfect backdrop for memorable gatherings with family and friends under the vast expanse of the starlit sky. For the industrious souls or hobbyists, the expansive 40 by 40 feet covered shop offers limitless possibilities. The 30 by 40 feet overhang complements this space, offering shelter and versatility for all your endeavors. The mature trees that grace the property bestow a sense of timelessness, offering shade and privacy that enhance your outdoor experience. The symphony of greenery and architecture is a testament to harmonious living. Great place to bring your horses, Welcome home. Pre-wired for Hot Tub by outside patio.
Location
State TX
County Collin
Direction From 205 Drive North to the Hwy 78. Take a Right until you Main Street then right on Mustang Court Diver Nearly to the end of the Cul-de-sac home is on the right.
Rooms
Dining Room 2
Interior
Interior Features Cable TV Available
Appliance Dishwasher, Electric Cooktop, Electric Oven, Electric Water Heater
Exterior
Garage Spaces 2.0
Carport Spaces 3
Utilities Available Aerobic Septic
Total Parking Spaces 8
Garage Yes
Building
Story One
Level or Stories One
Schools
Elementary Schools Nesmith
Middle Schools Leland Edge
High Schools Community
School District Community Isd
Others
Ownership See Agent
Acceptable Financing Cash, Conventional, FHA, VA Loan
Listing Terms Cash, Conventional, FHA, VA Loan
Financing Conventional
Read Less Info
Want to know what your home might be worth? Contact us for a FREE valuation!

Our team is ready to help you sell your home for the highest possible price ASAP

©2025 North Texas Real Estate Information Systems.
Bought with Kandice Vaughn • Redfin Corporation
Making real estate fast, fun and stress-free!






