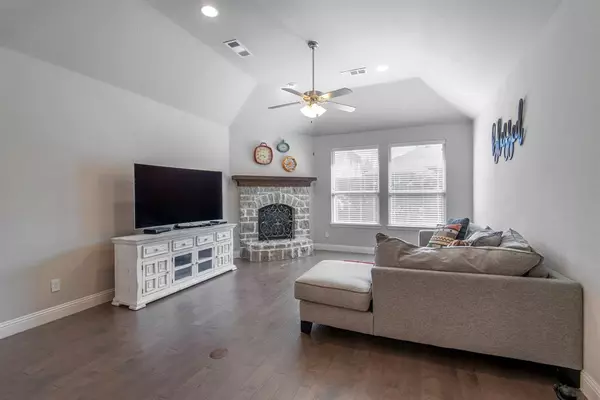$439,000
For more information regarding the value of a property, please contact us for a free consultation.
4 Beds
3 Baths
2,126 SqFt
SOLD DATE : 12/14/2023
Key Details
Property Type Single Family Home
Sub Type Single Family Residence
Listing Status Sold
Purchase Type For Sale
Square Footage 2,126 sqft
Price per Sqft $206
Subdivision Liberty Ph 4
MLS Listing ID 20455427
Sold Date 12/14/23
Style Traditional
Bedrooms 4
Full Baths 2
Half Baths 1
HOA Fees $32
HOA Y/N Mandatory
Year Built 2017
Annual Tax Amount $7,955
Lot Size 6,011 Sqft
Acres 0.138
Property Description
Gorgeous Highland Home, shows like new with open floor plan and high ceilings. Kitchen, dining and living room form one large space. White cabinets, stainless steel appliances, gas cooktop and large island in kitchen. Large living room with corner fireplace. Engineered wood floors through out home with tile in bathrooms and carpet in bedrooms. Master is huge with ensuite bath, vanities separated by make-up vanity, separate tub with see thru shower. The largest secondary bedroom has walk in closet and window and is now used as an office. Other secondary bedrooms also have nice walk in closets. Covered patio in rear of perfect for watching TV or just handing out. This home has the perfect floor plan with large kitchen and living areas. Yorktown is a very quiet street, few homes and then a turn around. Liberty is a great community with many amenities and great neighbors. Melissa school district is outstanding where kids thrive.
Location
State TX
County Collin
Community Club House, Community Pool, Curbs, Fishing, Jogging Path/Bike Path, Lake, Park, Perimeter Fencing, Playground, Pool, Sidewalks
Direction From McKinney, 75 North, 121 toward Melissa, Liberty Way left, Pennsylvania Left, Jersey right. Yorktown Left, Home on left mid block sign in yard
Rooms
Dining Room 1
Interior
Interior Features Cable TV Available, Double Vanity, Kitchen Island, Open Floorplan, Pantry, Walk-In Closet(s)
Heating Central, Natural Gas
Cooling Ceiling Fan(s), Central Air, Electric
Flooring Carpet, Tile, Wood
Fireplaces Number 1
Fireplaces Type Gas Logs, Gas Starter, Glass Doors, Living Room
Equipment Satellite Dish
Appliance Dishwasher, Disposal, Electric Oven, Gas Cooktop, Microwave, Plumbed For Gas in Kitchen, Tankless Water Heater, Vented Exhaust Fan
Heat Source Central, Natural Gas
Laundry Electric Dryer Hookup, Utility Room, Full Size W/D Area, Washer Hookup
Exterior
Exterior Feature Covered Patio/Porch, Rain Gutters
Garage Spaces 2.0
Fence Wood
Community Features Club House, Community Pool, Curbs, Fishing, Jogging Path/Bike Path, Lake, Park, Perimeter Fencing, Playground, Pool, Sidewalks
Utilities Available Cable Available, City Sewer, City Water, Concrete, Curbs, Electricity Connected, Individual Gas Meter, Individual Water Meter, Natural Gas Available, Phone Available, Sidewalk, Underground Utilities
Roof Type Composition
Total Parking Spaces 2
Garage Yes
Building
Lot Description Interior Lot, Landscaped, Level, Lrg. Backyard Grass, Sprinkler System, Subdivision
Story One
Foundation Slab
Level or Stories One
Structure Type Brick
Schools
Elementary Schools Harry Mckillop
Middle Schools Melissa
High Schools Melissa
School District Melissa Isd
Others
Ownership Ask agent
Financing Conventional
Read Less Info
Want to know what your home might be worth? Contact us for a FREE valuation!

Our team is ready to help you sell your home for the highest possible price ASAP

©2025 North Texas Real Estate Information Systems.
Bought with Oxana Cacicovschi • Fathom Realty LLC
Making real estate fast, fun and stress-free!






