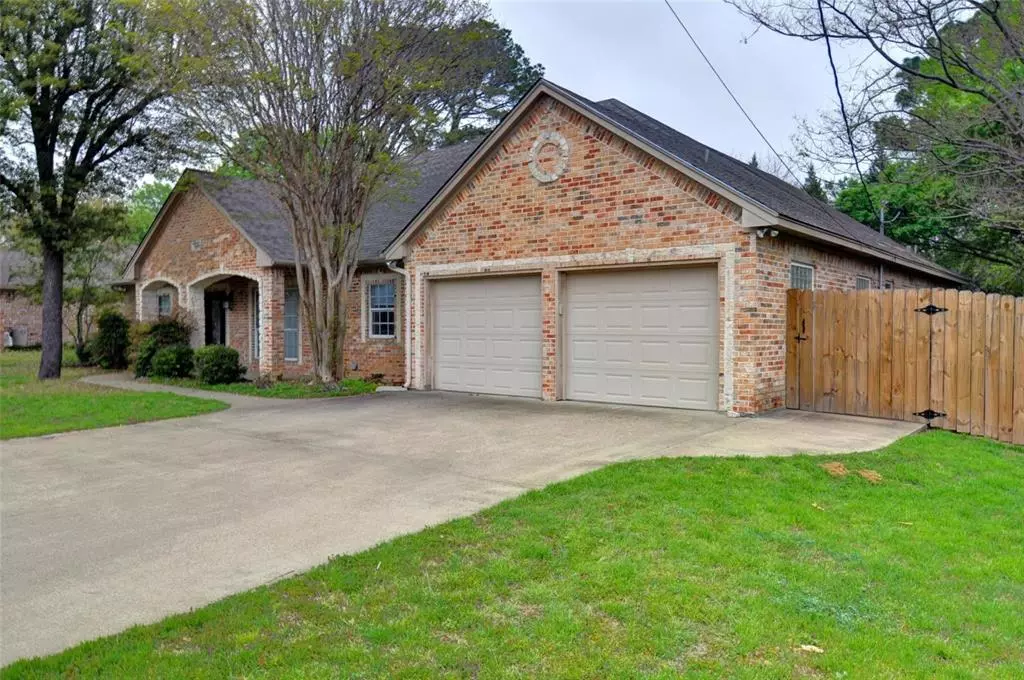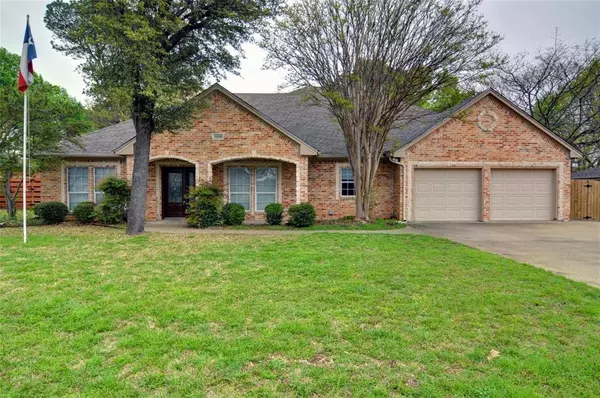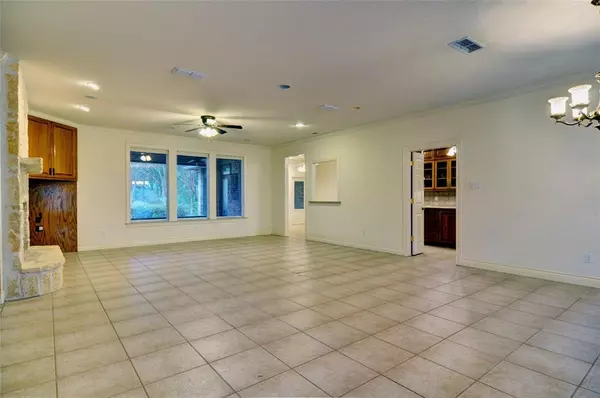$395,000
For more information regarding the value of a property, please contact us for a free consultation.
3 Beds
3 Baths
3,076 SqFt
SOLD DATE : 12/15/2023
Key Details
Property Type Single Family Home
Sub Type Single Family Residence
Listing Status Sold
Purchase Type For Sale
Square Footage 3,076 sqft
Price per Sqft $128
Subdivision Southtown
MLS Listing ID 20446581
Sold Date 12/15/23
Style Traditional
Bedrooms 3
Full Baths 3
HOA Y/N None
Year Built 2003
Annual Tax Amount $6,446
Property Description
Welcome to this spacious home that is perfect for accommodating a large family, and it even offers a separate building that can serve as guest quarters or an additional living space. The moment you step inside, you'll be enveloped in a warm and inviting atmosphere, thanks to the natural cabinetry that graces every corner. Custom designed by the previous owner, this home reflects a level of personalization and attention to detail that sets it apart. Every aspect of this residence exudes quality and craftsmanship. The layout features separate bedrooms, ensuring privacy for family members or guests. Upstairs, a dedicated media and game room provides the perfect space for children or teenagers to entertain themselves, with its own HVAC system for personalized comfort. Two sunrooms are a delightful addition, offering a tranquil space to enjoy plants and bask in the natural light. They bring the beauty of the outdoors into your daily life. Welcome to your new home!
Regenerate
Location
State TX
County Hood
Direction From Hwy 377 go south on Harbor Lakes Drive. Then turn right on 3rd Street and the home will be on the left.
Rooms
Dining Room 2
Interior
Interior Features Built-in Features, Cable TV Available, Chandelier, Decorative Lighting, Eat-in Kitchen, Granite Counters, High Speed Internet Available, Kitchen Island, Pantry, Walk-In Closet(s)
Heating Electric
Cooling Electric
Flooring Carpet, Ceramic Tile
Fireplaces Number 1
Fireplaces Type Family Room, Masonry, Wood Burning
Appliance Dishwasher, Disposal, Electric Cooktop, Electric Oven, Electric Water Heater, Double Oven
Heat Source Electric
Exterior
Garage Spaces 2.0
Utilities Available Asphalt, Cable Available, City Sewer, City Water, Curbs, Electricity Connected, Phone Available
Roof Type Composition
Parking Type Garage Double Door
Total Parking Spaces 2
Garage Yes
Building
Story One and One Half
Foundation Slab
Level or Stories One and One Half
Structure Type Brick,Wood
Schools
Elementary Schools Emma Roberson
Middle Schools Acton
High Schools Granbury
School District Granbury Isd
Others
Ownership Britton
Acceptable Financing Cash, Conventional, FHA, Texas Vet, VA Loan
Listing Terms Cash, Conventional, FHA, Texas Vet, VA Loan
Financing Conventional
Read Less Info
Want to know what your home might be worth? Contact us for a FREE valuation!

Our team is ready to help you sell your home for the highest possible price ASAP

©2024 North Texas Real Estate Information Systems.
Bought with Becky Gibson • Century 21 Judge Fite

Making real estate fast, fun and stress-free!






