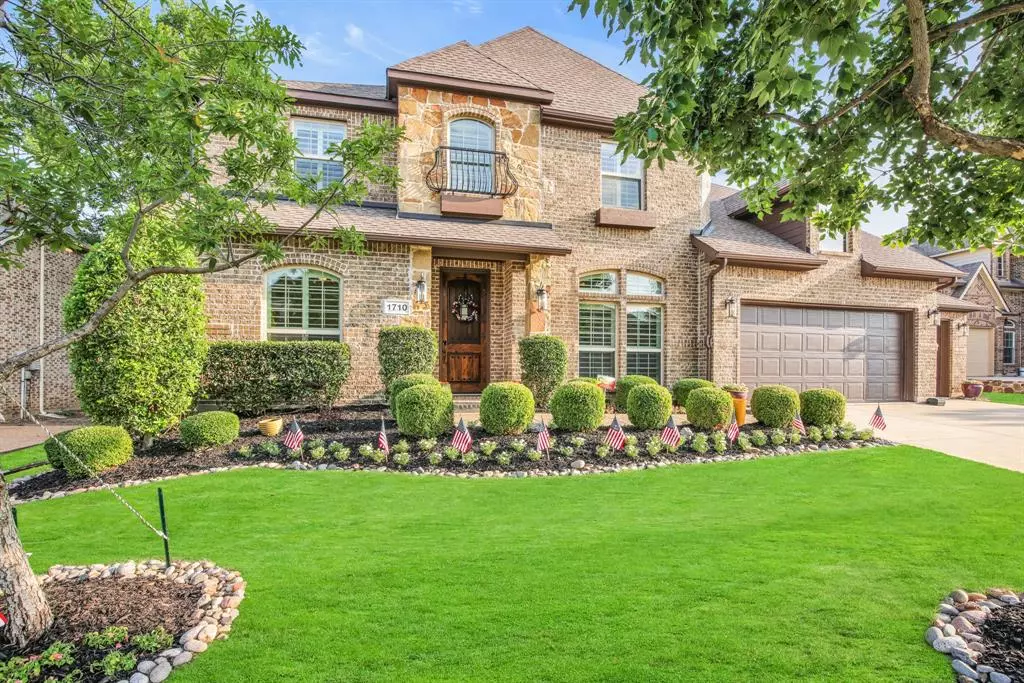$850,000
For more information regarding the value of a property, please contact us for a free consultation.
5 Beds
4 Baths
3,995 SqFt
SOLD DATE : 12/12/2023
Key Details
Property Type Single Family Home
Sub Type Single Family Residence
Listing Status Sold
Purchase Type For Sale
Square Footage 3,995 sqft
Price per Sqft $212
Subdivision Chapel Hill
MLS Listing ID 20462870
Sold Date 12/12/23
Style Traditional
Bedrooms 5
Full Baths 4
HOA Fees $47/ann
HOA Y/N Mandatory
Year Built 2013
Annual Tax Amount $10,761
Lot Size 9,583 Sqft
Acres 0.22
Property Description
SELLER OFFERS $20K BUYER INCENTIVE!! LIKE NEW! RENOVATED! 5in White Oak LVP, Calcutta Borghesi Quartz, Modern Fixtures and Lighting, Repainted Interior, Renovated Kitchen and Primary Bath, and all new carpet upstairs! The open floor plan flows from the inviting foyer to the kitchen and living area, to both primary and guest suites. The updated chef's kitchen features knotty alder cabinetry, striking new appliances, quartz countertops, dbl ovens, granite sink, huge pantry and large breakfast bar. The primary suite and ensuite bath have been updated with new lighting, fixtures, quartz counters, soaking tub and frameless glass shower with seat. Upstairs, you'll find a roomy media rm with wet bar and wine-bev fridge, game loft, and three bedrooms and two baths. Plantation shutters, designer lighting, water softener, and large backyard are just a few of the impeccably executed details that elevate this home. North facing Prosper ISD-Walnut Grove HS! Close DNT,380,PGA.
Location
State TX
County Collin
Direction North on Preston Road, take a right at 1st Street. Take a left on Sunny Lane, then right on Cross Timbers, home is on the right and located at the front of the subdivision (Chapel Hill).
Rooms
Dining Room 2
Interior
Interior Features Built-in Wine Cooler, Cable TV Available, Chandelier, Decorative Lighting, Eat-in Kitchen, Flat Screen Wiring, High Speed Internet Available, Kitchen Island, Loft, Natural Woodwork, Open Floorplan, Pantry, Smart Home System, Sound System Wiring, Vaulted Ceiling(s), Walk-In Closet(s)
Heating Central, Natural Gas
Cooling Ceiling Fan(s), Central Air, Electric
Flooring Carpet, Luxury Vinyl Plank, Tile
Fireplaces Number 1
Fireplaces Type Family Room, Gas Starter, Raised Hearth
Equipment Irrigation Equipment, Satellite Dish
Appliance Dishwasher, Disposal, Electric Oven, Gas Cooktop, Gas Water Heater, Microwave, Convection Oven, Double Oven, Plumbed For Gas in Kitchen, Vented Exhaust Fan, Water Filter, Water Softener
Heat Source Central, Natural Gas
Exterior
Exterior Feature Covered Patio/Porch, Rain Gutters
Garage Spaces 3.0
Fence Back Yard, Fenced, Wood, Wrought Iron
Utilities Available City Sewer, City Water, Curbs, Individual Gas Meter, Individual Water Meter, Sidewalk
Roof Type Composition
Total Parking Spaces 3
Garage Yes
Building
Lot Description Few Trees, Interior Lot, Landscaped, Sprinkler System, Subdivision
Story Two
Foundation Slab
Level or Stories Two
Structure Type Brick,Fiber Cement,Fiberglass Siding,Rock/Stone,Wood
Schools
Elementary Schools Cynthia A Cockrell
Middle Schools Lorene Rogers
High Schools Walnut Grove
School District Prosper Isd
Others
Restrictions Deed
Ownership See Records
Acceptable Financing Cash, Conventional, FHA, VA Loan
Listing Terms Cash, Conventional, FHA, VA Loan
Financing Conventional
Special Listing Condition Deed Restrictions
Read Less Info
Want to know what your home might be worth? Contact us for a FREE valuation!

Our team is ready to help you sell your home for the highest possible price ASAP

©2025 North Texas Real Estate Information Systems.
Bought with Swapnil Sharma • Compass RE Texas, LLC
Making real estate fast, fun and stress-free!






