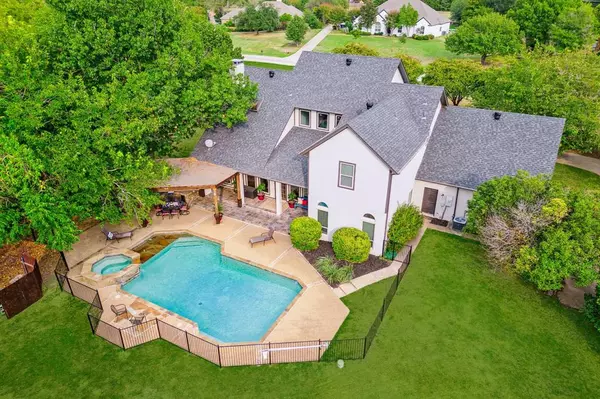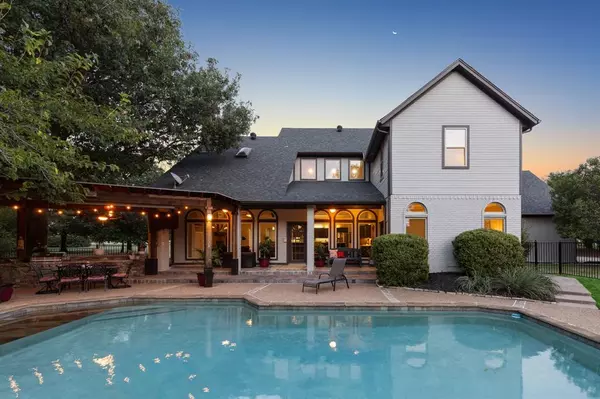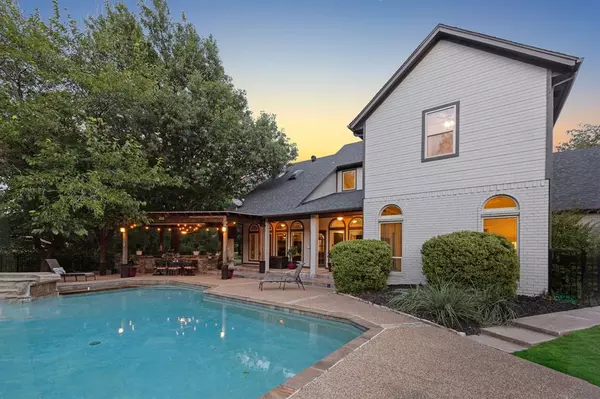$948,500
For more information regarding the value of a property, please contact us for a free consultation.
5 Beds
4 Baths
3,991 SqFt
SOLD DATE : 12/04/2023
Key Details
Property Type Single Family Home
Sub Type Single Family Residence
Listing Status Sold
Purchase Type For Sale
Square Footage 3,991 sqft
Price per Sqft $237
Subdivision Country Ridge Ph 1
MLS Listing ID 20440863
Sold Date 12/04/23
Style Traditional
Bedrooms 5
Full Baths 3
Half Baths 1
HOA Fees $77/ann
HOA Y/N Mandatory
Year Built 1989
Annual Tax Amount $15,549
Lot Size 1.744 Acres
Acres 1.744
Property Description
Incredible wooded estate on 1.7 acres, located in the gated community of Country Ridge. Welcoming with circle drive upon entry, this home impresses from the outside in. Interior boasts hand scraped hardwoods, plantation shutters, formal dining with wainscoting, dual living spaces with 2 fireplaces, first floor guest suite, cedar beamed ceilings & wall of floor-to-ceiling windows, displaying stunning pool views. A Kitchen with character impresses with Chicago brick accent, cathedral beams, woodhaven plank ceiling, double granite islands & dual ovens. Master Suite, with access to outside, features spa-like bath with jetted tub & frameless glass shower. Upstairs continues to impress with oversized hardwood gameroom, secondary bedrooms with walk-in closets & fully updated baths. Phenomenal backyard provides both peaceful retreat & incredible opportunity to dine al fresco under the pergola with outdoor kitchen, overlooking the sparkling pool, spa & woods.Located in Highly Rated Melissa ISD.
Location
State TX
County Collin
Community Gated, Greenbelt
Direction From US 75 North from McKinney exit Melissa Road. Stay on the service road to the Country Ridge entrance on the right. Go through the gate to the first stop sign and turn right. Left on Meadowcreek, the property will be on the right.
Rooms
Dining Room 2
Interior
Interior Features Built-in Features, Cable TV Available, Cathedral Ceiling(s), Eat-in Kitchen, Granite Counters, High Speed Internet Available, Kitchen Island, Natural Woodwork, Pantry, Vaulted Ceiling(s), Wainscoting, Walk-In Closet(s), Wet Bar
Heating Central, Electric, Heat Pump
Cooling Ceiling Fan(s), Central Air, Electric, Heat Pump
Flooring Carpet, Ceramic Tile, Wood
Fireplaces Number 2
Fireplaces Type Brick, Decorative, Family Room, Glass Doors, Living Room, Masonry, Wood Burning
Appliance Dishwasher, Disposal, Electric Cooktop, Electric Oven, Electric Range, Convection Oven, Tankless Water Heater
Heat Source Central, Electric, Heat Pump
Laundry Electric Dryer Hookup, Utility Room, Full Size W/D Area, Washer Hookup
Exterior
Exterior Feature Attached Grill, Covered Patio/Porch, Rain Gutters, Outdoor Kitchen, Outdoor Living Center
Garage Spaces 3.0
Fence Partial, Wrought Iron
Pool Fenced, Gunite, In Ground, Outdoor Pool, Pool Sweep, Pool/Spa Combo, Water Feature
Community Features Gated, Greenbelt
Utilities Available Asphalt, City Water, Electricity Connected, Individual Gas Meter, Septic, Underground Utilities
Roof Type Composition
Parking Type Garage Single Door, Concrete, Driveway, Epoxy Flooring, Garage Faces Side, Inside Entrance
Total Parking Spaces 3
Garage Yes
Private Pool 1
Building
Lot Description Acreage, Interior Lot, Irregular Lot, Landscaped, Lrg. Backyard Grass, Many Trees, Subdivision
Story Two
Foundation Slab
Level or Stories Two
Structure Type Brick
Schools
Elementary Schools Harry Mckillop
Middle Schools Melissa
High Schools Melissa
School District Melissa Isd
Others
Restrictions Deed
Ownership Owner of Record
Acceptable Financing Cash, Conventional, VA Loan
Listing Terms Cash, Conventional, VA Loan
Financing Conventional
Special Listing Condition Aerial Photo, Res. Service Contract, Survey Available
Read Less Info
Want to know what your home might be worth? Contact us for a FREE valuation!

Our team is ready to help you sell your home for the highest possible price ASAP

©2024 North Texas Real Estate Information Systems.
Bought with Ashley House • EXP REALTY

Making real estate fast, fun and stress-free!






