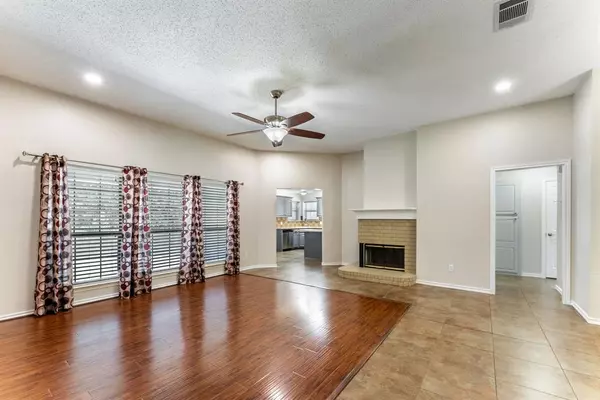$324,990
For more information regarding the value of a property, please contact us for a free consultation.
3 Beds
2 Baths
1,520 SqFt
SOLD DATE : 12/01/2023
Key Details
Property Type Single Family Home
Sub Type Single Family Residence
Listing Status Sold
Purchase Type For Sale
Square Footage 1,520 sqft
Price per Sqft $213
Subdivision Park Place East
MLS Listing ID 20389057
Sold Date 12/01/23
Style Traditional
Bedrooms 3
Full Baths 2
HOA Y/N None
Year Built 1996
Annual Tax Amount $4,756
Lot Size 7,840 Sqft
Acres 0.18
Property Description
Great Location near top schools! Fresh updates include Carpet, Paint, Light Fixtures, Plumbing Fixtures, Switches & Window coverings. Primary bathroom remodel completed Aug 2023 and includes fresh Designer Ceramic Tile & New Brushed Nickel Fixtures. Large Format Tile floors throughout all the high traffic areas an extending into the spacious Open Kitchen. Cabinets, Counter Tops, Backsplash, WiFi Lighting, Fixtures & Appliances recently updated. In the open living room, you'll find high ceilings, wood floors, additional recessed lighting, Large Windows with lots of natural Light and a beautiful bright spacious feeling that's perfect for entertaining. Don't miss the private backyard with a covered patio & large shade trees to help lower utility costs. Large Corner Lot! Fencing on the neighbor's side was replaced Aug. 2023. Roof, HVAC, WiFi Garage Door Opener also recently replaced. Home feels larger than actual sqft & has a very desirable floor plan. NO HOA so bring all your toys!
Location
State TX
County Ellis
Direction From Midlothian Pkwy and 1387 go East approx. 1 mile to Left on Onward Rd., at the stop sign turn Left on Board Walk and Right On New York Ave, Follow around to the Stop Sign where you'll now be on Pacific Ave, The Home is on the Corner of Pacific Ave and Short Line.
Rooms
Dining Room 1
Interior
Interior Features High Speed Internet Available, Open Floorplan, Vaulted Ceiling(s), Walk-In Closet(s)
Heating Central
Cooling Ceiling Fan(s), Central Air
Flooring Carpet, Ceramic Tile, Wood
Fireplaces Number 1
Fireplaces Type Wood Burning
Appliance Dishwasher, Disposal, Electric Range, Microwave
Heat Source Central
Laundry Full Size W/D Area
Exterior
Exterior Feature Covered Patio/Porch, Private Yard
Garage Spaces 2.0
Fence Back Yard, Fenced, Privacy, Wood
Utilities Available Cable Available, City Sewer, City Water, Electricity Connected
Roof Type Composition
Parking Type Garage Single Door
Total Parking Spaces 2
Garage Yes
Building
Lot Description Corner Lot
Story One
Foundation Slab
Level or Stories One
Structure Type Brick,Siding,Wood
Schools
Elementary Schools Baxter
Middle Schools Walnut Grove
High Schools Heritage
School District Midlothian Isd
Others
Ownership Matt
Acceptable Financing Cash, Conventional, FHA, Texas Vet, VA Loan, Other
Listing Terms Cash, Conventional, FHA, Texas Vet, VA Loan, Other
Financing FHA
Read Less Info
Want to know what your home might be worth? Contact us for a FREE valuation!

Our team is ready to help you sell your home for the highest possible price ASAP

©2024 North Texas Real Estate Information Systems.
Bought with Renita Mullins • CENTURY 21 Judge Fite Co.

Making real estate fast, fun and stress-free!






