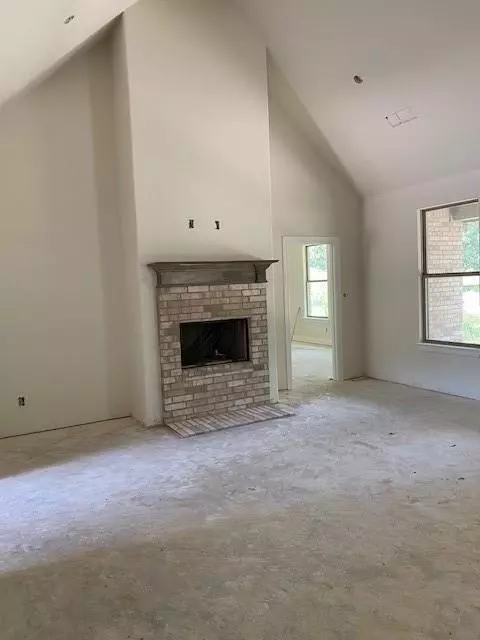$399,000
For more information regarding the value of a property, please contact us for a free consultation.
3 Beds
2 Baths
1,628 SqFt
SOLD DATE : 11/30/2023
Key Details
Property Type Single Family Home
Sub Type Single Family Residence
Listing Status Sold
Purchase Type For Sale
Square Footage 1,628 sqft
Price per Sqft $245
Subdivision Barnes Addition
MLS Listing ID 20258288
Sold Date 11/30/23
Bedrooms 3
Full Baths 2
HOA Y/N None
Year Built 2023
Lot Size 1.390 Acres
Acres 1.39
Property Description
TITLE PAID WHEN USING PREFERRED LENDER and SELLER PAYS FOR SURVEY. Get the feel of a semi-custom home built by Structured Custom Homes located in the hidden gem of Barnes Addition (Lot 6). It doesn't matter what home you purchase, Barnes Addition has so many beautiful mature trees, you are sure to get a jaw dropping view no matter where you look. Open concept floorplan with 3 bedrooms, 2 bathrooms, and a large kitchen that overlooks the living area. You will fall in love with the vaulted ceilings making the home feel even more warm and spacious! Builder's design team has hand selected every finish to make the home feel perfect and complete. Don't forget to check out the back patio to envision the memories that can be made!! Country living with city perks right down the street.
Location
State TX
County Parker
Direction Use 1595 Nelson Road to get you to destination
Rooms
Dining Room 1
Interior
Interior Features Cable TV Available
Heating Central, Electric
Cooling Central Air, Electric
Flooring Carpet, Ceramic Tile, Luxury Vinyl Plank, Wood
Fireplaces Number 1
Fireplaces Type Wood Burning
Appliance Dishwasher, Disposal, Electric Range, Microwave, Vented Exhaust Fan
Heat Source Central, Electric
Exterior
Exterior Feature Covered Patio/Porch, Rain Gutters
Garage Spaces 2.0
Utilities Available Aerobic Septic, City Water
Roof Type Composition
Parking Type Garage
Total Parking Spaces 2
Garage Yes
Building
Lot Description Few Trees, Landscaped
Story One
Foundation Slab
Level or Stories One
Structure Type Brick
Schools
Elementary Schools Reno
Middle Schools Springtown
High Schools Springtown
School District Springtown Isd
Others
Restrictions No Divide,No Mobile Home
Ownership Structured Building Group
Acceptable Financing Cash, Conventional, FHA, VA Loan
Listing Terms Cash, Conventional, FHA, VA Loan
Financing Conventional
Read Less Info
Want to know what your home might be worth? Contact us for a FREE valuation!

Our team is ready to help you sell your home for the highest possible price ASAP

©2024 North Texas Real Estate Information Systems.
Bought with Isabel Caraveo • Duran & Co. Realty Group, LLC

Making real estate fast, fun and stress-free!






