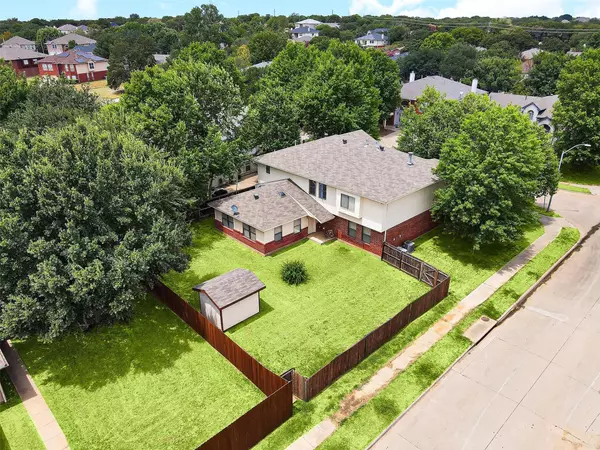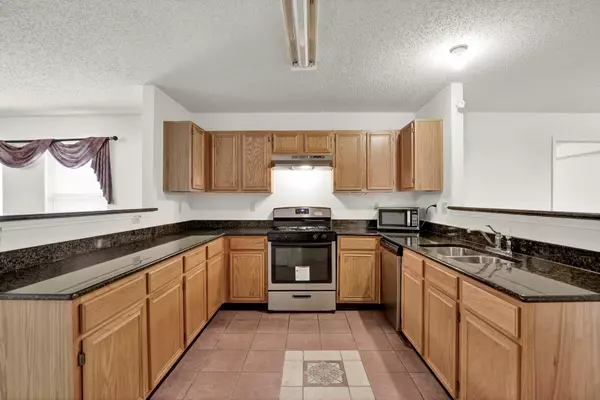$435,000
For more information regarding the value of a property, please contact us for a free consultation.
4 Beds
3 Baths
3,497 SqFt
SOLD DATE : 11/17/2023
Key Details
Property Type Single Family Home
Sub Type Single Family Residence
Listing Status Sold
Purchase Type For Sale
Square Footage 3,497 sqft
Price per Sqft $124
Subdivision Fairview West Ph 5
MLS Listing ID 20403478
Sold Date 11/17/23
Style Traditional
Bedrooms 4
Full Baths 2
Half Baths 1
HOA Y/N None
Year Built 1996
Annual Tax Amount $7,213
Lot Size 8,799 Sqft
Acres 0.202
Property Description
Welcome home to 2205 Bowie Lane! This magnificent 4-bedroom, 3-bathroom house is ready to become your dream haven. Nestled in a great neighborhood, this property offers a serene retreat while still being conveniently located near all the amenities you desire. Step inside and prepare to be amazed by the spaciousness and elegance that await you. The kitchen boasts stunning granite countertops that lend a touch of sophistication to your culinary adventures. The large bonus room provides endless possibilities, whether you envision it as a cozy family den or an exciting game room. Upstairs, you'll find all the bedrooms, providing privacy and tranquility for the household. The huge primary bedroom is a true oasis, offering ample space for relaxation and rejuvenation. Additionally, there is a den, formal dining room, and formal living room that provide versatile spaces for entertaining guests or enjoying quiet moments alone. Another fantastic feature of this home is the absence of an HOA.
Location
State TX
County Denton
Direction Take I-35E exit quail run. Take the turn around, turn right on Meadowview, turn right on Stone Creek, left on Bowie. First home on the left
Rooms
Dining Room 2
Interior
Interior Features Eat-in Kitchen, Granite Counters, Vaulted Ceiling(s), Walk-In Closet(s)
Heating Central, Natural Gas
Cooling Ceiling Fan(s), Central Air
Flooring Carpet, Ceramic Tile, Laminate
Fireplaces Number 1
Fireplaces Type Gas
Appliance Dishwasher, Gas Range, Gas Water Heater
Heat Source Central, Natural Gas
Laundry Electric Dryer Hookup, Gas Dryer Hookup, Utility Room, Full Size W/D Area, Washer Hookup
Exterior
Exterior Feature Storage
Garage Spaces 2.0
Fence Wood
Utilities Available City Sewer, City Water, Curbs, Individual Gas Meter
Roof Type Composition
Parking Type Garage Double Door, Driveway, Garage, Garage Faces Front, Storage
Total Parking Spaces 2
Garage Yes
Building
Lot Description Corner Lot
Story Two
Foundation Slab
Level or Stories Two
Structure Type Brick,Siding
Schools
Elementary Schools Corinth
Middle Schools Lake Dallas
High Schools Lake Dallas
School District Lake Dallas Isd
Others
Restrictions No Known Restriction(s)
Ownership See Agent
Acceptable Financing Cash, Conventional, FHA, FHA-203K, VA Loan
Listing Terms Cash, Conventional, FHA, FHA-203K, VA Loan
Financing Conventional
Read Less Info
Want to know what your home might be worth? Contact us for a FREE valuation!

Our team is ready to help you sell your home for the highest possible price ASAP

©2024 North Texas Real Estate Information Systems.
Bought with Mitzy M Ferguson • Ebby Halliday Realtors

Making real estate fast, fun and stress-free!






