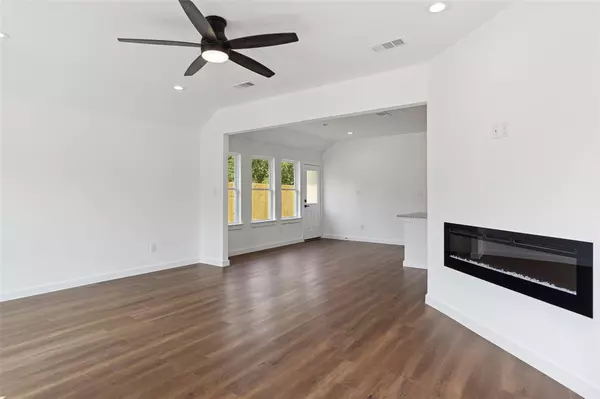$319,900
For more information regarding the value of a property, please contact us for a free consultation.
3 Beds
2 Baths
1,401 SqFt
SOLD DATE : 11/21/2023
Key Details
Property Type Single Family Home
Sub Type Single Family Residence
Listing Status Sold
Purchase Type For Sale
Square Footage 1,401 sqft
Price per Sqft $228
Subdivision Pleasant Heights
MLS Listing ID 20411547
Sold Date 11/21/23
Style Traditional
Bedrooms 3
Full Baths 2
HOA Y/N None
Year Built 2023
Annual Tax Amount $5,678
Lot Size 7,501 Sqft
Acres 0.1722
Lot Dimensions 50x150
Property Description
WHAT A GREAT HOME! This cozy home offers so many features! Be greeted by the lovely brick facade! Inside you will find an amazing electric fireplace anchoring the living room as well as a bay window for great decorative effect! The kitchen offers an island, large pantry, SS appliances, and soft-close drawers. The primary bedroom has an ensuite bath, with a garden tub, and separate shower, dual sinks and a walk-in closet. 2 other bedrooms share the hall bath. Note the upgraded tile! There is a separate laundry room with space for full sized appliances, and who doesn't want a 2 car garage!! And not least - you will not believe the size of the backyard! Perfect for dogs, kids, and parties! Quiet neighborhood, close to parks, schools, shopping, and major freeways and public transit. Don't wait - go see it today!
Click on the Virtual Tours to see the Zillow 3D tour. Don't miss it!
Check out Transaction Desk for amazing programs for down payment and closing costs assistance!
Location
State TX
County Dallas
Direction Please use GPS.
Rooms
Dining Room 1
Interior
Interior Features Cable TV Available, Decorative Lighting, Double Vanity, Flat Screen Wiring, Granite Counters, Kitchen Island, Pantry, Walk-In Closet(s)
Heating Central, Electric, ENERGY STAR Qualified Equipment
Cooling Ceiling Fan(s), Central Air, Electric, ENERGY STAR Qualified Equipment
Flooring Luxury Vinyl Plank
Fireplaces Number 1
Fireplaces Type Electric, Living Room
Appliance Dishwasher, Disposal, Electric Range, Microwave
Heat Source Central, Electric, ENERGY STAR Qualified Equipment
Laundry Electric Dryer Hookup, Utility Room, Full Size W/D Area, Washer Hookup
Exterior
Garage Spaces 2.0
Fence Wood
Utilities Available Cable Available, City Sewer, City Water, Concrete, Curbs, Electricity Available, Overhead Utilities
Roof Type Shingle
Parking Type Garage Single Door, Direct Access, Driveway, Garage Door Opener, Garage Faces Front, Inside Entrance, Kitchen Level
Total Parking Spaces 2
Garage Yes
Building
Lot Description Interior Lot
Story One
Foundation Slab
Level or Stories One
Structure Type Brick,Fiber Cement
Schools
Elementary Schools Burleson
Middle Schools Comstock
High Schools H Grady Spruce
School District Dallas Isd
Others
Restrictions No Known Restriction(s)
Ownership Dazzling Homes Corp.
Acceptable Financing Cash, Conventional, FHA, VA Loan
Listing Terms Cash, Conventional, FHA, VA Loan
Financing FHA
Special Listing Condition Survey Available
Read Less Info
Want to know what your home might be worth? Contact us for a FREE valuation!

Our team is ready to help you sell your home for the highest possible price ASAP

©2024 North Texas Real Estate Information Systems.
Bought with Colletta Harper • Texas Premier Realty

Making real estate fast, fun and stress-free!






