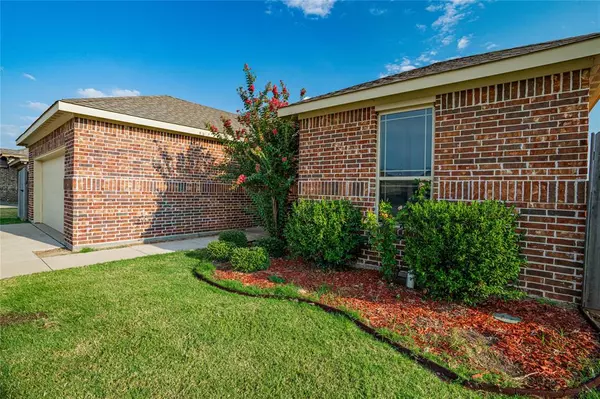$279,780
For more information regarding the value of a property, please contact us for a free consultation.
3 Beds
2 Baths
1,571 SqFt
SOLD DATE : 11/22/2023
Key Details
Property Type Single Family Home
Sub Type Single Family Residence
Listing Status Sold
Purchase Type For Sale
Square Footage 1,571 sqft
Price per Sqft $178
Subdivision Stoneridge
MLS Listing ID 20426370
Sold Date 11/22/23
Style Traditional
Bedrooms 3
Full Baths 2
HOA Y/N None
Year Built 2019
Annual Tax Amount $5,346
Lot Size 7,884 Sqft
Acres 0.181
Property Description
SELLER HAS REDUCED THE PRICE AND IS OFFERING TO PAY $3000 OF THE BUYERS CLOSING COST...CALL TODAY FOR A SHOWING!
Come take a look at this beautifully maintained 3 bed, 2 bath brick home, built in 2019. This home is nestled in a quiet neighborhood located just minutes from I-35. The home offers a large family room with an open concept kitchen featuring a large island, granite countertops, and a breakfast area. The master bedroom has carpet and an ensuite bath with a walk-in closet and dual sinks. The other two bedrooms are carpeted as well and share a full bath with a shower-tub combo. Full size washer & dryer hookup located in the utility room. The home also boasts a 2-car garage and backyard patio with a complete wooden privacy fence. This home is move-in ready and won’t last long! Call us for a showing today!
Location
State TX
County Hill
Direction From I-35 head West on Old Bynum Rd. Take a left on Cho St, then a right on Stoneridge Dr. The property will be on your left.
Rooms
Dining Room 1
Interior
Interior Features Granite Counters, High Speed Internet Available, Kitchen Island
Heating Central, Electric
Cooling Ceiling Fan(s), Central Air, Electric
Flooring Carpet, Laminate, Tile
Appliance Dishwasher, Disposal, Electric Oven, Microwave
Heat Source Central, Electric
Laundry Electric Dryer Hookup, Utility Room, Full Size W/D Area, Washer Hookup
Exterior
Exterior Feature Covered Patio/Porch
Garage Spaces 2.0
Fence Full, Wood
Utilities Available City Sewer, City Water, Electricity Connected, Individual Water Meter
Roof Type Composition
Parking Type Garage Single Door, Concrete, Driveway, Garage Door Opener
Total Parking Spaces 2
Garage Yes
Building
Lot Description Cleared, Few Trees, Landscaped, Lrg. Backyard Grass
Story One
Foundation Slab
Level or Stories One
Structure Type Brick
Schools
Elementary Schools Hillsboro
High Schools Hillsboro
School District Hillsboro Isd
Others
Ownership David & Jennifer Grote
Acceptable Financing Cash, Conventional, FHA, VA Loan
Listing Terms Cash, Conventional, FHA, VA Loan
Financing Cash
Special Listing Condition Aerial Photo
Read Less Info
Want to know what your home might be worth? Contact us for a FREE valuation!

Our team is ready to help you sell your home for the highest possible price ASAP

©2024 North Texas Real Estate Information Systems.
Bought with Non-Mls Member • NON MLS

Making real estate fast, fun and stress-free!






