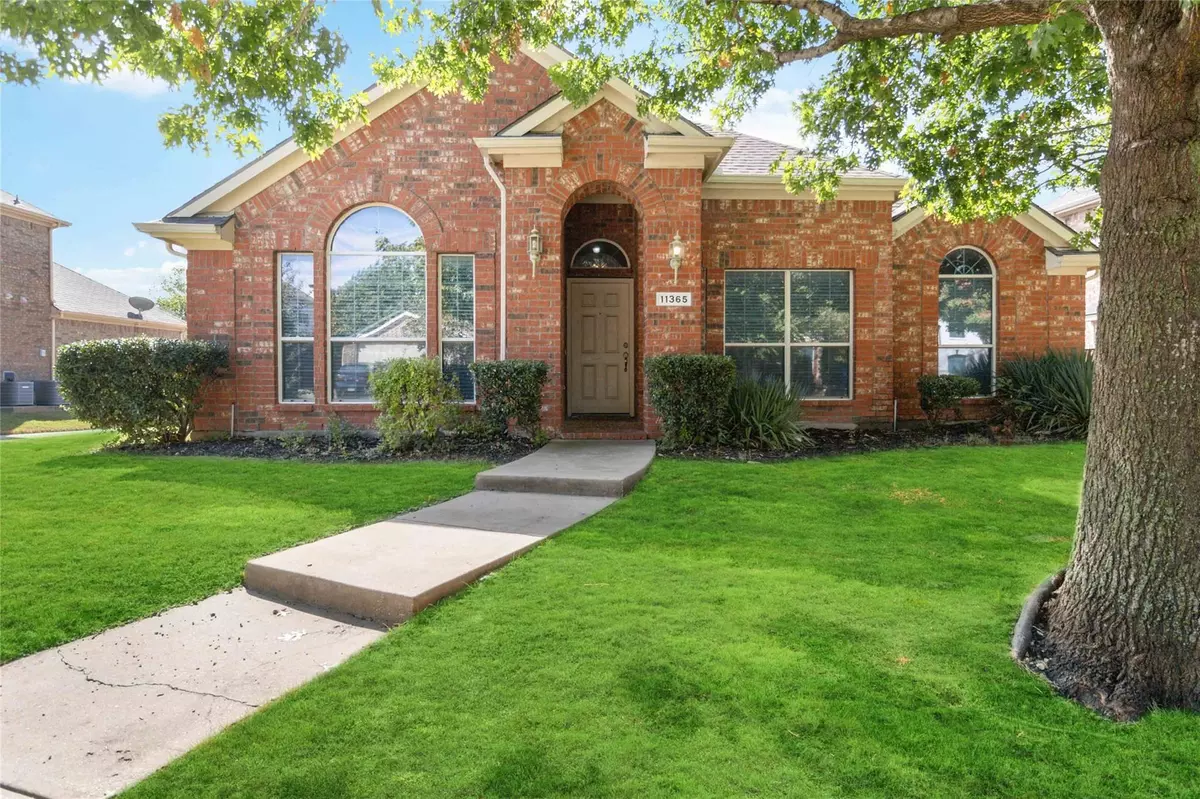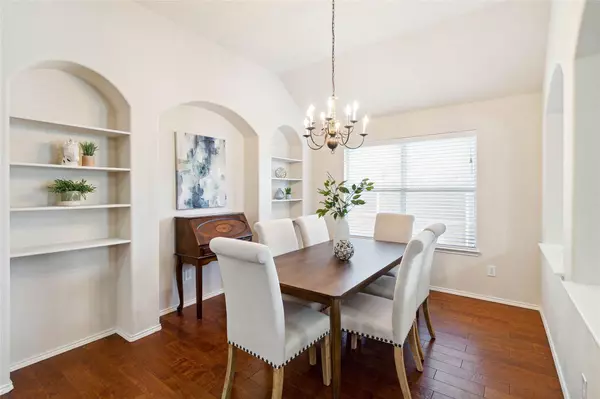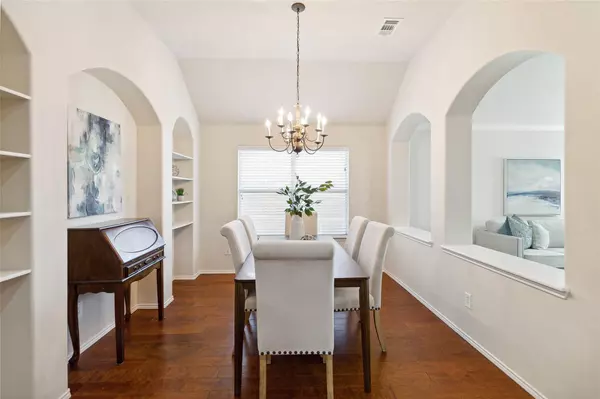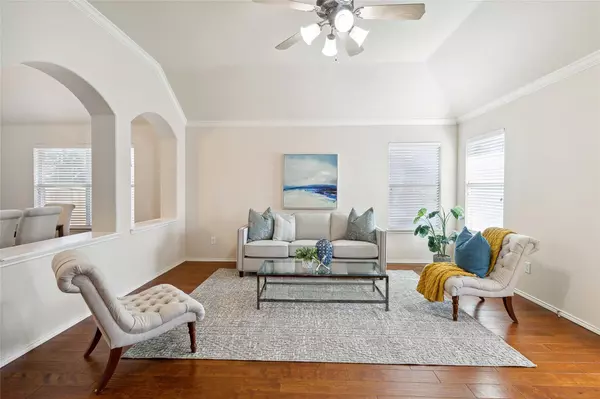$430,000
For more information regarding the value of a property, please contact us for a free consultation.
3 Beds
2 Baths
1,872 SqFt
SOLD DATE : 11/20/2023
Key Details
Property Type Single Family Home
Sub Type Single Family Residence
Listing Status Sold
Purchase Type For Sale
Square Footage 1,872 sqft
Price per Sqft $229
Subdivision Panther Creek Estates Ph Iii
MLS Listing ID 20464315
Sold Date 11/20/23
Style Traditional
Bedrooms 3
Full Baths 2
HOA Fees $20
HOA Y/N Mandatory
Year Built 2006
Annual Tax Amount $5,813
Lot Size 7,840 Sqft
Acres 0.18
Property Description
**MULTIPLE OFFERS RECEIVED. Welcome Home to this 4 bed, 2 bath GEM in Panther Creek Estates! Nestled on a corner lot, it boasts with beauty! Make an entrance into the circular hallway where the chic LVP flooring greets you at the door and leads you to a formal dining area with bullt-ins where you can enjoy family meals. Prepare dinner in this open kitchen with stainless steel appliances and eat-at bar and a dedicated breakfast area. Gather in the spacious family room and cozy up near the fireplace. Retreat to the owners suite for rest and relaxation; offering wood flooring and ensuite bath with separate shower, jetted tub and walk-in closet. This plan offers split bedrooms where guest can feel comfortable. With french doors, the flex room can be used as a sitting room or add a wall for a private home office; whichever your heart desires. Enjoy the community park and pool just steps away, and your little ones can walk to the nearby elementary school.
Location
State TX
County Collin
Community Club House, Community Pool, Greenbelt, Playground, Pool, Sidewalks
Direction Dallas Pkwy; Turn right onto Eldorado Pkwy; Turn left onto Hillcrest Rd; Turn right onto Hillsboro Dr; Turn left onto Angelo Dr Angelo Dr turns right and becomes Seguin Dr; Destination will be on the right.
Rooms
Dining Room 2
Interior
Interior Features Cable TV Available, Eat-in Kitchen, High Speed Internet Available, Pantry, Walk-In Closet(s)
Heating Central
Cooling Ceiling Fan(s), Central Air
Flooring Carpet, Luxury Vinyl Plank
Fireplaces Number 1
Fireplaces Type Gas Starter, Living Room
Appliance Dishwasher, Disposal, Gas Cooktop, Gas Oven, Microwave, Refrigerator
Heat Source Central
Exterior
Garage Spaces 2.0
Fence Wood
Community Features Club House, Community Pool, Greenbelt, Playground, Pool, Sidewalks
Utilities Available Alley, Cable Available, City Sewer, City Water, Concrete, Curbs, Individual Gas Meter, Individual Water Meter, Sidewalk
Roof Type Composition
Total Parking Spaces 2
Garage Yes
Building
Lot Description Corner Lot, Landscaped, Subdivision
Story One
Foundation Slab
Level or Stories One
Structure Type Brick
Schools
Elementary Schools Sem
Middle Schools Maus
High Schools Heritage
School District Frisco Isd
Others
Ownership Delph
Acceptable Financing Cash, Conventional, FHA
Listing Terms Cash, Conventional, FHA
Financing Conventional
Read Less Info
Want to know what your home might be worth? Contact us for a FREE valuation!

Our team is ready to help you sell your home for the highest possible price ASAP

©2025 North Texas Real Estate Information Systems.
Bought with Sagun-Sam Shrestha • Keller Williams Lonestar DFW
Making real estate fast, fun and stress-free!






