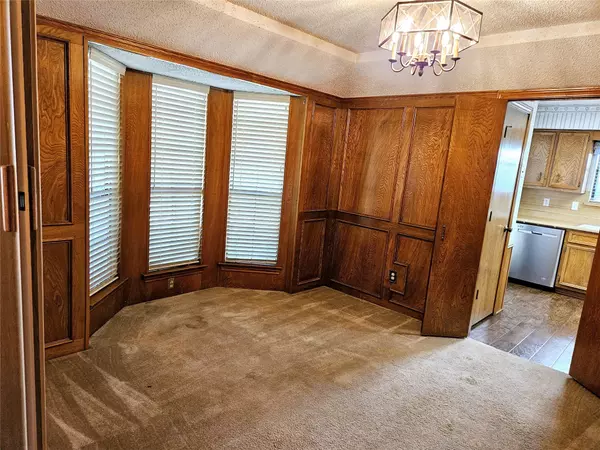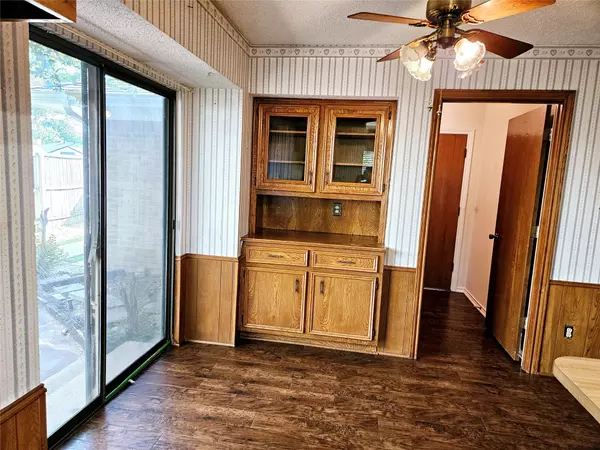$375,000
For more information regarding the value of a property, please contact us for a free consultation.
3 Beds
2 Baths
1,754 SqFt
SOLD DATE : 11/09/2023
Key Details
Property Type Single Family Home
Sub Type Single Family Residence
Listing Status Sold
Purchase Type For Sale
Square Footage 1,754 sqft
Price per Sqft $213
Subdivision University Estates
MLS Listing ID 20405948
Sold Date 11/09/23
Bedrooms 3
Full Baths 2
HOA Fees $2/ann
HOA Y/N Voluntary
Year Built 1978
Annual Tax Amount $8,797
Lot Size 7,753 Sqft
Acres 0.178
Property Description
This 3 bedroom 2 bath home has tons of potential for the buyer with creativity. A slate tile entry way welcomes you into a spacious living area, with luxury vinyl floors, a fireplace, wet bar & wood beams & overlooks an inviting pool and spa. The formal dining room, with picture frame paneling and a bay window, is conveniently located off the kitchen. The breakfast nook boasts a built in hutch and overlooks a side yard. The kitchen has ample cabinets, a breakfast bar and overlooks the front yard. The bedrooms are spacious and offer privacy. The side yard offers boat storage while the back yard has a storage building near the pool area. Updates, per owner, include luxury vinyl plank flooring in the living room, breakfast nook, kitchen and hallway; the HVAC and condenser were replaced in 2012; microwave and dishwasher replaced in 2017; roof replaced in 2012; gutters & soffits replaced in 2018-2019 and the pool equipment is 4-5 years old. A nearby creek, walking & bike trails are a plus!
Location
State TX
County Dallas
Direction See GPS
Rooms
Dining Room 2
Interior
Interior Features Built-in Features, Paneling, Wainscoting, Wet Bar
Heating Central, Fireplace(s)
Cooling Ceiling Fan(s), Central Air
Flooring Carpet, Luxury Vinyl Plank
Fireplaces Number 1
Fireplaces Type Gas Starter, Glass Doors, Living Room, Raised Hearth, Wood Burning
Appliance Dishwasher, Disposal, Electric Cooktop, Electric Oven, Gas Water Heater, Microwave
Heat Source Central, Fireplace(s)
Laundry Electric Dryer Hookup, Utility Room, Washer Hookup
Exterior
Exterior Feature Rain Gutters, RV/Boat Parking
Garage Spaces 2.0
Fence Wood
Utilities Available Alley, City Sewer, City Water, Curbs, Electricity Available, Individual Gas Meter, Individual Water Meter, Sidewalk, Underground Utilities
Roof Type Composition
Total Parking Spaces 2
Garage Yes
Private Pool 1
Building
Lot Description Interior Lot, Sprinkler System, Subdivision
Story One
Foundation Slab
Level or Stories One
Structure Type Brick
Schools
Elementary Schools Dartmouth
High Schools Berkner
School District Richardson Isd
Others
Ownership Contact Agent
Acceptable Financing Cash, Conventional, FHA, VA Loan
Listing Terms Cash, Conventional, FHA, VA Loan
Financing Conventional
Read Less Info
Want to know what your home might be worth? Contact us for a FREE valuation!

Our team is ready to help you sell your home for the highest possible price ASAP

©2024 North Texas Real Estate Information Systems.
Bought with Kevin Baksh • Brix Realty
Making real estate fast, fun and stress-free!






