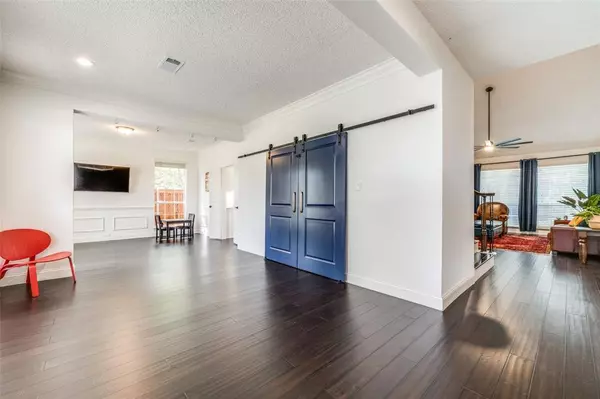$570,000
For more information regarding the value of a property, please contact us for a free consultation.
4 Beds
3 Baths
2,610 SqFt
SOLD DATE : 11/10/2023
Key Details
Property Type Single Family Home
Sub Type Single Family Residence
Listing Status Sold
Purchase Type For Sale
Square Footage 2,610 sqft
Price per Sqft $218
Subdivision Highland Shores Ph 6P
MLS Listing ID 20393065
Sold Date 11/10/23
Style Traditional
Bedrooms 4
Full Baths 2
Half Baths 1
HOA Fees $71/ann
HOA Y/N Mandatory
Year Built 1990
Annual Tax Amount $7,815
Lot Size 7,884 Sqft
Acres 0.181
Property Description
Welcome to your dream home! Nestled in a peaceful cul-de-sac, this stunning property offers the perfect blend of tranquility, access to schools, and shopping. The charming trees that grace the property provide incredible shade. Inside, you'll find a beautifully renovated interior with hardwood floors. The two-story living space features large windows and is ideal for family gatherings or hanging by the fireplace. Spacious bedrooms throughout provide comfort and privacy for all. Retreat to your first floor master suite featuring an updated bathroom and walk-in closet. Front rooms currently used as a massive play space for kids, but could easily be reimagined into a dinning room or work from home office. Upstairs, you will find three additional bedrooms and a massive walk in storage. Beautiful, fully renovated custom kitchen with brand new KitchenAid SS appliances, beautiful quartz tops, and walk out access to the park-like back yard. Short walk to all of the Highland Shores amenities.
Location
State TX
County Denton
Community Community Pool, Park, Tennis Court(S), Other
Direction North on Highland Village Road, Right on Highland Shores Blvd, Right on Hillside Dr, Right on Fernwood Dr.
Rooms
Dining Room 2
Interior
Interior Features Cable TV Available, Kitchen Island
Heating Central
Cooling Central Air
Flooring Tile, Wood
Fireplaces Number 1
Fireplaces Type Wood Burning
Appliance Dishwasher, Disposal, Electric Cooktop, Electric Oven, Microwave
Heat Source Central
Laundry Utility Room
Exterior
Garage Spaces 2.0
Fence None
Community Features Community Pool, Park, Tennis Court(s), Other
Utilities Available Cable Available, City Sewer, City Water, Electricity Connected
Roof Type Composition
Parking Type Garage, Garage Door Opener
Total Parking Spaces 2
Garage Yes
Building
Lot Description Cul-De-Sac, Landscaped
Story Two
Foundation Slab
Level or Stories Two
Structure Type Brick,Siding
Schools
Elementary Schools Mcauliffe
Middle Schools Briarhill
High Schools Marcus
School District Lewisville Isd
Others
Ownership See Tax
Acceptable Financing Cash, Conventional, FHA, VA Loan
Listing Terms Cash, Conventional, FHA, VA Loan
Financing Conventional
Read Less Info
Want to know what your home might be worth? Contact us for a FREE valuation!

Our team is ready to help you sell your home for the highest possible price ASAP

©2024 North Texas Real Estate Information Systems.
Bought with Taylor Enebo • Keller Williams Realty-FM

Making real estate fast, fun and stress-free!






