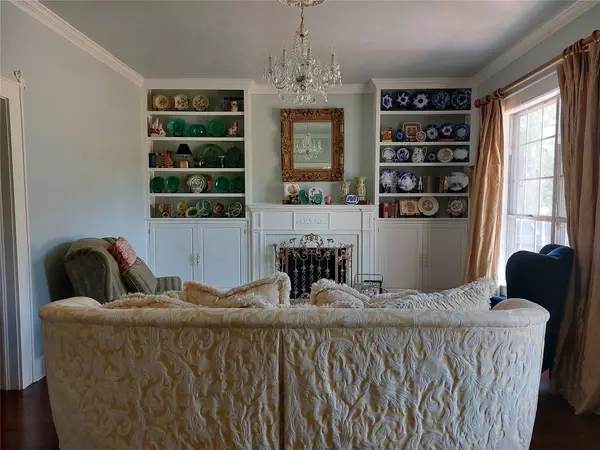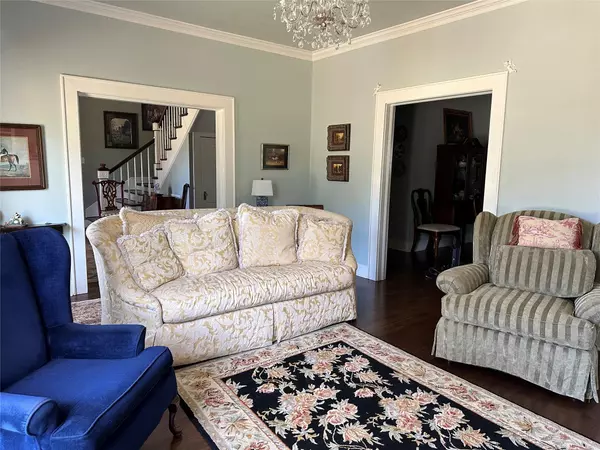$375,000
For more information regarding the value of a property, please contact us for a free consultation.
3 Beds
2 Baths
3,284 SqFt
SOLD DATE : 11/13/2023
Key Details
Property Type Single Family Home
Sub Type Single Family Residence
Listing Status Sold
Purchase Type For Sale
Square Footage 3,284 sqft
Price per Sqft $114
Subdivision Maydelle
MLS Listing ID 20394187
Sold Date 11/13/23
Style Ranch
Bedrooms 3
Full Baths 2
HOA Y/N None
Year Built 1911
Lot Size 14.000 Acres
Acres 14.0
Property Description
Welcome home to this stately turn of the century country farmhouse. Perched on 14 fenced, cleared and wooded acres, complete with a large barn. Featuring recently refinished Whiteoak floors, exquisite crown molding and 10' ceilings. Custom cabinetry, new mantels in both the cozy den as well as the double drawing room. The home is warmed by resplendent chandeliers and formal dining room. Anyone would love the large, charming kitchen which boasts views of the pastureland and features plenty of storage in the cabinetry that reaches to the 10' ceilings. This house invites you to rest, with two porches, accessed through beautiful antique beveled glass doors. Through towering pines, you may even catch sight of the historic steam engine and train of the Texas State Railroad! The downstairs master bedroom provides ample space for all your furnishings with surprising amounts of closet space for a home of this age. Upstairs are two additional bedrooms and a bathroom.
Location
State TX
County Cherokee
Direction From Hwy 84 & CR 2130 in Maydelle, go south on CR 2130 over RR tracts, veer to left on CR 2114. Go 3-10's mile, property on right.
Rooms
Dining Room 2
Interior
Interior Features Chandelier, Eat-in Kitchen
Heating Central, Fireplace(s), Propane, Wood Stove
Cooling Central Air, Electric
Flooring Carpet, Hardwood, Vinyl
Fireplaces Number 2
Fireplaces Type Decorative, Family Room, Gas, Living Room, Wood Burning
Appliance Dryer, Electric Water Heater, Gas Oven, Gas Range, Refrigerator, Washer
Heat Source Central, Fireplace(s), Propane, Wood Stove
Exterior
Exterior Feature Covered Patio/Porch
Garage Spaces 2.0
Fence Barbed Wire, Fenced
Utilities Available City Water, Electricity Connected, Natural Gas Available, Propane, Septic
Roof Type Shingle
Street Surface Asphalt
Parking Type Garage Double Door, Additional Parking, Driveway, Garage, Inside Entrance, Paved
Total Parking Spaces 2
Garage Yes
Building
Lot Description Acreage, Rolling Slope
Story Two
Foundation Pillar/Post/Pier
Level or Stories Two
Structure Type Wood
Schools
Elementary Schools Rusk Isd Schools
High Schools Rusk Isd Schools
School District Rusk Isd
Others
Ownership Patrick & Alyson Ezell
Acceptable Financing Cash, Conventional
Listing Terms Cash, Conventional
Financing Conventional
Read Less Info
Want to know what your home might be worth? Contact us for a FREE valuation!

Our team is ready to help you sell your home for the highest possible price ASAP

©2024 North Texas Real Estate Information Systems.
Bought with Non-Mls Member • NON MLS

Making real estate fast, fun and stress-free!






