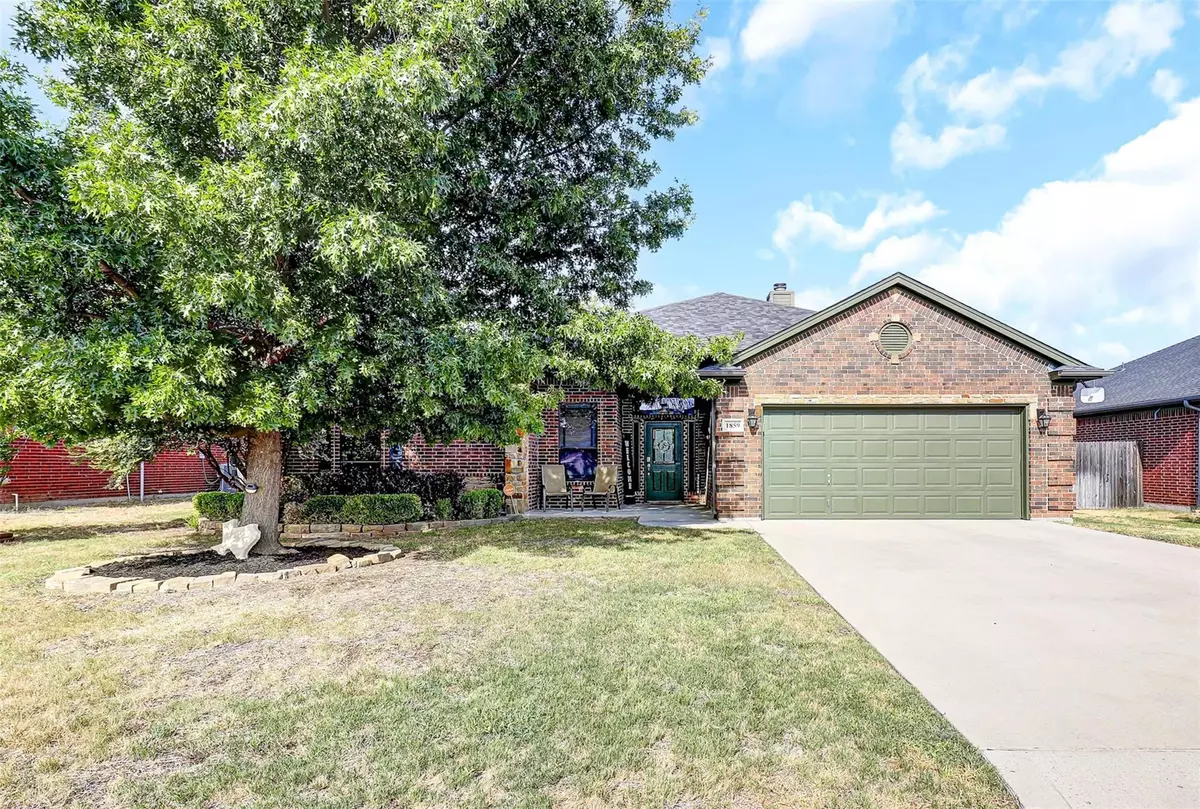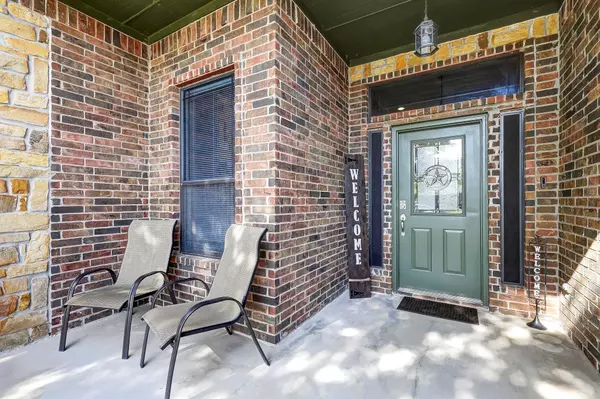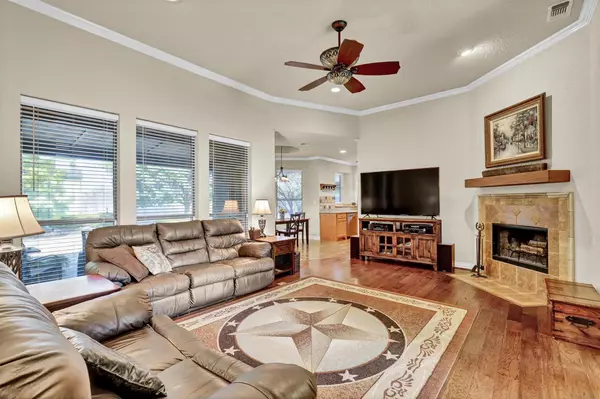$330,000
For more information regarding the value of a property, please contact us for a free consultation.
3 Beds
2 Baths
1,560 SqFt
SOLD DATE : 11/08/2023
Key Details
Property Type Single Family Home
Sub Type Single Family Residence
Listing Status Sold
Purchase Type For Sale
Square Footage 1,560 sqft
Price per Sqft $211
Subdivision Dove Hill Ph 02
MLS Listing ID 20415543
Sold Date 11/08/23
Style Traditional
Bedrooms 3
Full Baths 2
HOA Y/N None
Year Built 2007
Annual Tax Amount $5,312
Lot Size 8,407 Sqft
Acres 0.193
Property Description
Come see this beautiful three bedroom, two bathroom home in a cul-de-sac for extra privacy. Enter into the home to a wall of windows, crown molding, and wood floors in the living room. The updated kitchen has granite countertops, lots of cabinets, stainless steel appliances and is open to the breakfast room. The master bedroom has a trayed ceiling along with niche with extra room for a small sitting area. The master bathroom has separate vanities, garden tub, and separate shower. There are two additional bedrooms in the front of the home and a second full bathroom in the hallway. The large backyard has a shed for additional storage. There are gutters and a sprinkler system for the front yard. There are solar screens, additional insulation and radiant barrier that have been added for greater energy efficiency. Come see this beauty, it will not last long!
Location
State TX
County Parker
Direction From the Parker County Courthouse go north on N. Main (Hwy 51) about 2 miles. Turn left on Hummingbird Drive, then right on Roadrunner Drive and the home will be on your left.
Rooms
Dining Room 1
Interior
Interior Features Cable TV Available, Decorative Lighting, Flat Screen Wiring, Granite Counters, High Speed Internet Available, Open Floorplan, Walk-In Closet(s)
Heating Central, Electric
Cooling Ceiling Fan(s), Central Air, Electric
Flooring Carpet, Ceramic Tile, Wood
Fireplaces Number 1
Fireplaces Type Living Room, Wood Burning
Appliance Dishwasher, Disposal, Electric Range, Microwave
Heat Source Central, Electric
Laundry Electric Dryer Hookup, Utility Room, Full Size W/D Area, Washer Hookup
Exterior
Exterior Feature Covered Patio/Porch, Rain Gutters, Storage
Garage Spaces 2.0
Fence Back Yard, Wood
Utilities Available Asphalt, City Sewer, City Water, Concrete, Curbs, Individual Water Meter
Roof Type Composition
Parking Type Garage Single Door, Driveway, Garage, Garage Faces Front
Total Parking Spaces 2
Garage Yes
Building
Lot Description Cul-De-Sac, Few Trees, Landscaped, Sprinkler System
Story One
Foundation Slab
Level or Stories One
Structure Type Brick,Rock/Stone
Schools
Elementary Schools Seguin
Middle Schools Hall
High Schools Weatherford
School District Weatherford Isd
Others
Ownership William & Patricia Kemper
Acceptable Financing Cash, Conventional, FHA, VA Loan
Listing Terms Cash, Conventional, FHA, VA Loan
Financing Cash
Read Less Info
Want to know what your home might be worth? Contact us for a FREE valuation!

Our team is ready to help you sell your home for the highest possible price ASAP

©2024 North Texas Real Estate Information Systems.
Bought with Lynn Roberts • Eagle Mountain Realty

Making real estate fast, fun and stress-free!






