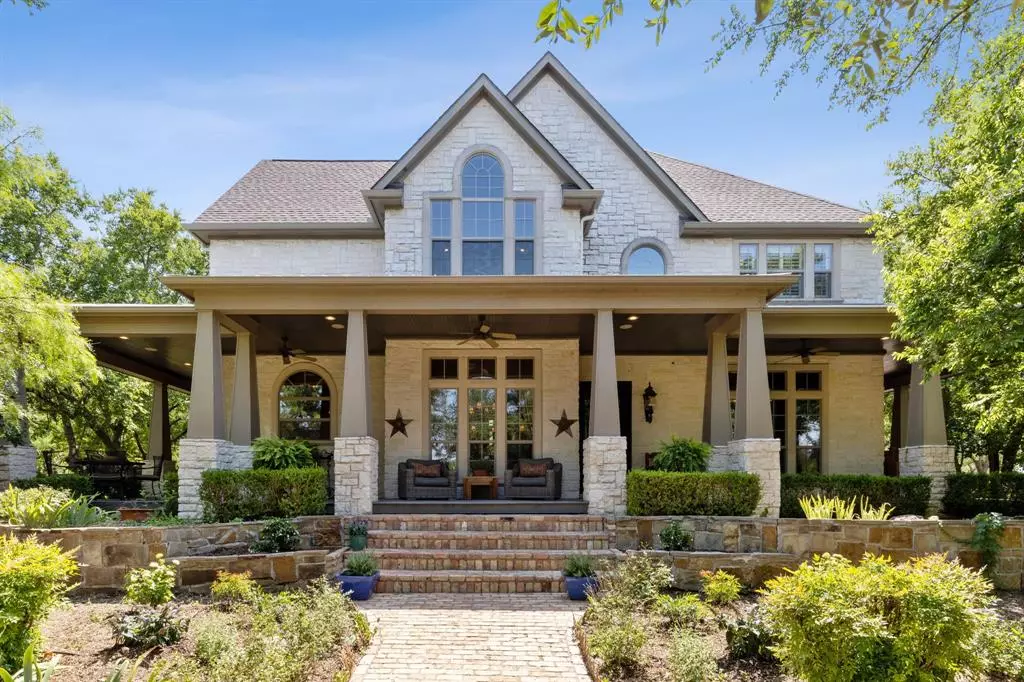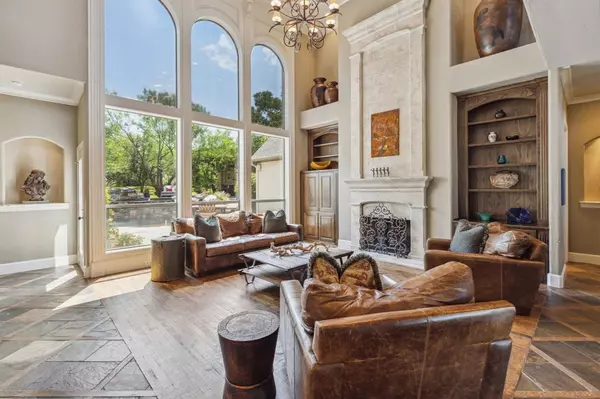$1,850,000
For more information regarding the value of a property, please contact us for a free consultation.
3 Beds
4 Baths
3,721 SqFt
SOLD DATE : 11/09/2023
Key Details
Property Type Single Family Home
Sub Type Single Family Residence
Listing Status Sold
Purchase Type For Sale
Square Footage 3,721 sqft
Price per Sqft $497
Subdivision Neighborhood
MLS Listing ID 20441192
Sold Date 11/09/23
Style Traditional
Bedrooms 3
Full Baths 4
HOA Fees $8/ann
HOA Y/N Voluntary
Year Built 2000
Lot Size 10.002 Acres
Acres 10.002
Property Description
Embrace the serenity of country living with this remarkable ranchette perfectly situated minutes to dining, shopping and DFW airport. With over 3,700 sq ft, this custom built home features hand-scraped hardwood floors throughout, stacked stone walls enveloping the kitchen and natural light illuminating the main living space. Immerse yourself in the breathtaking vast panoramic view as you relax on the wrap-around porch. The meticulously landscaped backyard is an oasis of tranquility complete with a sparkling pool, waterfall and spa. Enjoy the charm of the majestic mesquite trees and enchanting landscape lighting. A workshop and three-stall custom horse barn provide ample space for your hobbies. Private 500+ ft well. An adjacent blank canvas 5 acre parcel (AG-exempt) is also available to purchase with limitless options to build your dream design or even a custom home to sell separately.
Location
State TX
County Tarrant
Direction From 170 go north on Keller Haslet Road, turn left at the stop sign, turn right onto Ridgetop Road. House will be on left around the bend. Enter at the black iron driveway gate.
Rooms
Dining Room 1
Interior
Interior Features Central Vacuum, Chandelier, Decorative Lighting, Double Vanity, Eat-in Kitchen, Flat Screen Wiring, Granite Counters, High Speed Internet Available, Kitchen Island, Loft, Natural Woodwork, Open Floorplan, Paneling, Smart Home System, Sound System Wiring, Vaulted Ceiling(s), Walk-In Closet(s), Wet Bar, Wired for Data
Heating Central
Cooling Ceiling Fan(s), Central Air, Window Unit(s)
Flooring Carpet, Hardwood, Slate, Travertine Stone, Wood
Fireplaces Number 3
Fireplaces Type Bedroom, Decorative, Fire Pit, Gas, Gas Logs, Living Room, Master Bedroom, Propane, Wood Burning
Equipment Home Theater, Irrigation Equipment, Negotiable
Appliance Dishwasher, Disposal, Electric Cooktop, Electric Oven, Ice Maker, Microwave, Convection Oven, Trash Compactor, Vented Exhaust Fan, Water Filter
Heat Source Central
Exterior
Exterior Feature Covered Courtyard, Covered Patio/Porch, Garden(s), Rain Gutters, Lighting, Private Entrance, Private Yard, Stable/Barn
Garage Spaces 3.0
Fence Back Yard, Barbed Wire, Front Yard, Full, Gate, Pipe, Split Rail, Vinyl, Wrought Iron
Pool Cabana, Diving Board, Gunite, Heated, In Ground, Outdoor Pool, Pool Sweep, Pool/Spa Combo, Private, Pump, Salt Water, Separate Spa/Hot Tub, Water Feature, Waterfall, Other
Utilities Available Aerobic Septic, All Weather Road, Co-op Electric, Electricity Available, Electricity Connected, Outside City Limits, Private Sewer, Private Water, Propane, Well
Roof Type Composition,Metal,Mixed,Other
Street Surface Asphalt
Parking Type Garage Double Door, Circular Driveway, Concrete, Driveway, Electric Gate, Garage, Garage Door Opener, Garage Faces Side, Gated, Inside Entrance, Kitchen Level, Lighted, Private, Secured
Total Parking Spaces 3
Garage Yes
Private Pool 1
Building
Lot Description Acreage, Corner Lot, Cul-De-Sac, Landscaped, Lrg. Backyard Grass, Many Trees, Cedar, Mesquite, Oak, Pine, Pasture, Sprinkler System, Tank/ Pond
Story Two
Foundation Block, Slab
Level or Stories Two
Structure Type Rock/Stone
Schools
Elementary Schools Hughes
Middle Schools John M Tidwell
High Schools Byron Nelson
School District Northwest Isd
Others
Restrictions Animals,Deed,Development,No Divide
Ownership of record
Acceptable Financing Cash, Conventional, VA Loan
Listing Terms Cash, Conventional, VA Loan
Financing Cash
Read Less Info
Want to know what your home might be worth? Contact us for a FREE valuation!

Our team is ready to help you sell your home for the highest possible price ASAP

©2024 North Texas Real Estate Information Systems.
Bought with Michael Reed • Texas Realty Source, LLC.

Making real estate fast, fun and stress-free!






