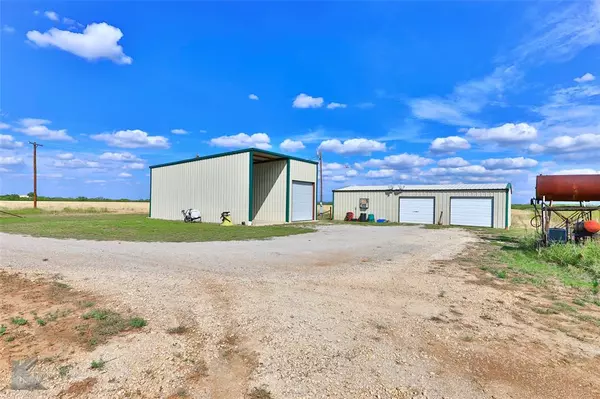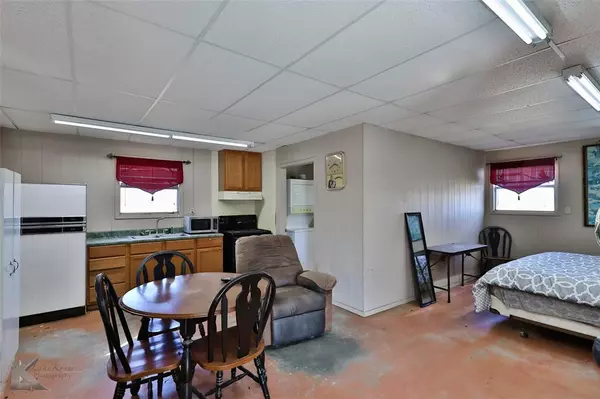$1,499,000
For more information regarding the value of a property, please contact us for a free consultation.
4 Beds
4 Baths
4,781 SqFt
SOLD DATE : 11/08/2023
Key Details
Property Type Single Family Home
Sub Type Farm
Listing Status Sold
Purchase Type For Sale
Square Footage 4,781 sqft
Price per Sqft $313
MLS Listing ID 20445830
Sold Date 11/08/23
Bedrooms 4
Full Baths 3
Half Baths 1
HOA Y/N None
Year Built 2005
Annual Tax Amount $13,525
Lot Size 88.000 Acres
Acres 88.0
Property Description
Welcome to this stunning 4-bedroom, 4.5-bathroom house located at 2937 Farm to Market Road 1026. This property is offered for sale and presents a fantastic opportunity. Boasting an open floor plan, an office, and two living rooms, this home provides ample space for comfortable living. The second living room features a wet bar complete with an ice maker, dishwasher, and wine refrigerator, perfect for entertaining guests. With three fireplaces featuring gas starters, you can enjoy cozy evenings throughout the house. The property offers a white rock exterior, a metal roof, and comes fully furnished with negotiable furniture. Inside, you'll find top-of-the-line Viking and Decor appliances. Hay field surrounded by barbed wire fencing, deer feeders with a lighting system, a 40x60 RV shop, and a refreshing pool & hot tub. Additionally, the property includes two tanks, cattle working pens, foam insulation, and an elegant white vinyl fence at the front of the house. A true gem!
Location
State TX
County Coleman
Direction Get on US 83-84 and keep left to merge onto US 83 South. Then stay on that for 47 miles and turn left on W Walnut St. Then turn right on S Commercial Ave and turn left on FM- 1026 and your destination will be on your left.
Rooms
Dining Room 2
Interior
Interior Features High Speed Internet Available, Kitchen Island
Fireplaces Number 3
Fireplaces Type Gas Logs, Stone, Wood Burning
Appliance Dishwasher, Gas Cooktop, Microwave, Refrigerator, Washer
Exterior
Garage Spaces 2.0
Pool Heated, In Ground, Separate Spa/Hot Tub, Waterfall
Utilities Available Co-op Electric
Parking Type Garage, Garage Door Opener
Total Parking Spaces 2
Garage Yes
Private Pool 1
Building
Lot Description Acreage
Story One
Foundation Slab
Level or Stories One
Structure Type Rock/Stone
Schools
Elementary Schools Panther Creek
Middle Schools Panther Creek
High Schools Panther Creek
School District Panther Creek Cons Isd
Others
Ownership Dennis Stroebel
Financing Cash
Special Listing Condition Aerial Photo
Read Less Info
Want to know what your home might be worth? Contact us for a FREE valuation!

Our team is ready to help you sell your home for the highest possible price ASAP

©2024 North Texas Real Estate Information Systems.
Bought with Brandi Terry • ACR-ANN CARR REALTORS

Making real estate fast, fun and stress-free!






