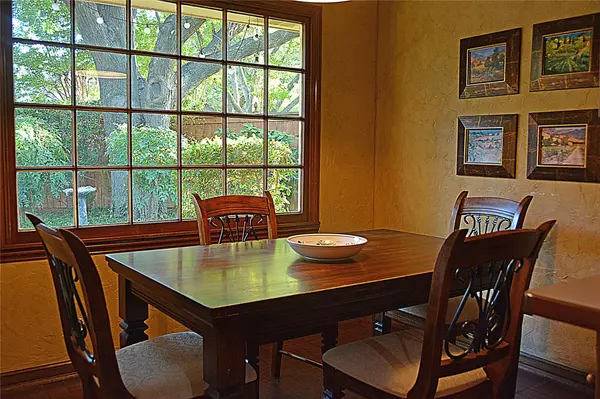$649,000
For more information regarding the value of a property, please contact us for a free consultation.
4 Beds
3 Baths
2,385 SqFt
SOLD DATE : 11/03/2023
Key Details
Property Type Single Family Home
Sub Type Single Family Residence
Listing Status Sold
Purchase Type For Sale
Square Footage 2,385 sqft
Price per Sqft $272
Subdivision Overton West Addition
MLS Listing ID 20445868
Sold Date 11/03/23
Style Mid-Century Modern,Ranch
Bedrooms 4
Full Baths 2
Half Baths 1
HOA Y/N None
Year Built 1964
Lot Size 0.273 Acres
Acres 0.2732
Lot Dimensions tbv
Property Description
Welcome to Summercrest Court, a delightful Mid-Century Modern residence nestled in the heart of Overton West where neighbors become friends. This one-story home boasts 4 bedrooms where one could easily serve as a home office offering flexibility in the floorplan.Classic design with two separate living and dining rooms; vaulted beamed ceiling in the family room adds an airy & spacious feel; gas hearth fireplace & wide mantle;walls of bookshelves and storage galore! The roomy kitchen offers multiple prep areas & opens to a cozy breakfast room & adjacent utility room with an additional half bath. Now for the amazing backyard oasis complete with a large wooded lot, garden and play areas,even a BB court for hoops;What a gorgeous swimming pool & relaxing spa for your entertaining & family gatherings; A wide covered patio overlooks this serene retreat. Room for expansion;Envision the wonderful life that awaits you! This home is a true gem offering you character, charm & a convenient location!
Location
State TX
County Tarrant
Direction South Hulen to Ranchview or Arborlawn;to Summercrest Drive; turn onto Summercrest Court Cul-de-Sac. Home will be on your right.
Rooms
Dining Room 2
Interior
Interior Features Built-in Features, Cable TV Available, Cathedral Ceiling(s), Chandelier, High Speed Internet Available, Natural Woodwork, Paneling, Pantry, Wainscoting, Walk-In Closet(s)
Heating Central, Natural Gas
Cooling Central Air, Electric
Flooring Brick, Carpet, Ceramic Tile, Hardwood, Marble
Fireplaces Number 1
Fireplaces Type Brick, Family Room, Gas, Gas Logs, Gas Starter, Raised Hearth
Appliance Dishwasher, Disposal, Electric Cooktop, Electric Oven, Refrigerator, Vented Exhaust Fan, Other
Heat Source Central, Natural Gas
Laundry Electric Dryer Hookup, Utility Room, Full Size W/D Area, Washer Hookup
Exterior
Exterior Feature Basketball Court
Garage Spaces 2.0
Fence Back Yard, Metal, Wood
Pool Gunite, Heated, In Ground, Outdoor Pool, Pool/Spa Combo, Pump, Water Feature
Utilities Available All Weather Road, City Sewer, City Water, Curbs, Electricity Available, Individual Gas Meter, Individual Water Meter, Natural Gas Available, Overhead Utilities
Roof Type Composition,Shingle,Tile,Other
Parking Type Garage Single Door, Circular Driveway, Concrete, Driveway, Garage, Garage Door Opener, Garage Faces Side, Inside Entrance, Kitchen Level, Lighted
Total Parking Spaces 2
Garage Yes
Private Pool 1
Building
Lot Description Cul-De-Sac, Interior Lot, Landscaped, Many Trees, Sprinkler System
Story One
Foundation Slab
Level or Stories One
Structure Type Brick
Schools
Elementary Schools Overton Park
Middle Schools Mclean
High Schools Paschal
School District Fort Worth Isd
Others
Ownership Of Record
Acceptable Financing Cash, Conventional
Listing Terms Cash, Conventional
Financing Conventional
Special Listing Condition Survey Available, Verify Tax Exemptions
Read Less Info
Want to know what your home might be worth? Contact us for a FREE valuation!

Our team is ready to help you sell your home for the highest possible price ASAP

©2024 North Texas Real Estate Information Systems.
Bought with Ashley Dilling • League Real Estate

Making real estate fast, fun and stress-free!






