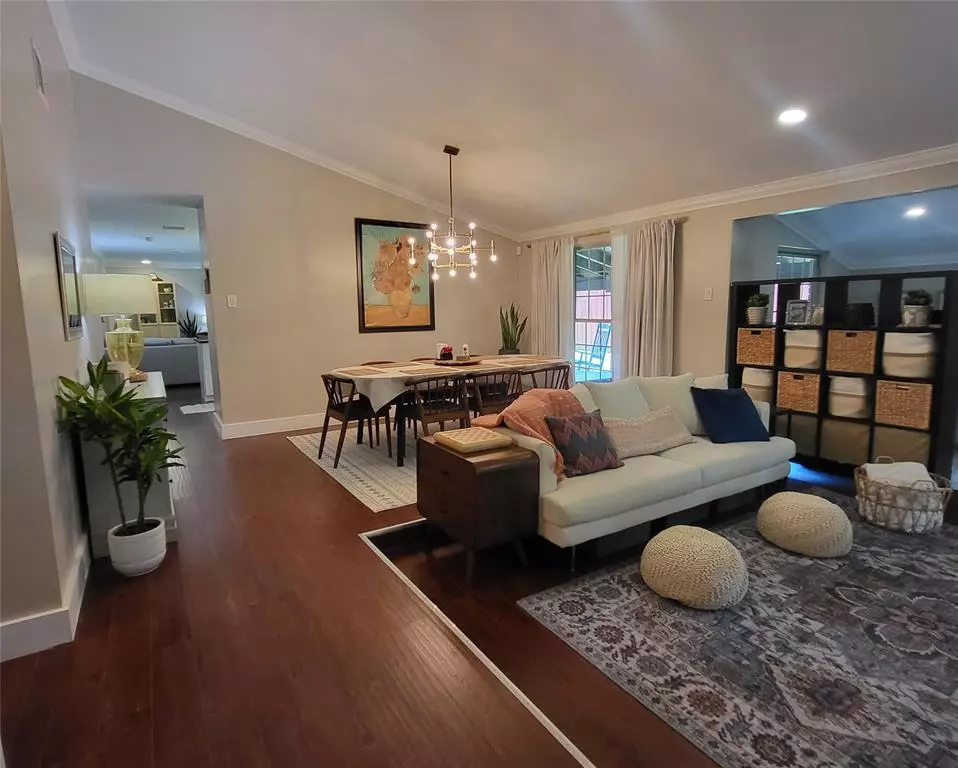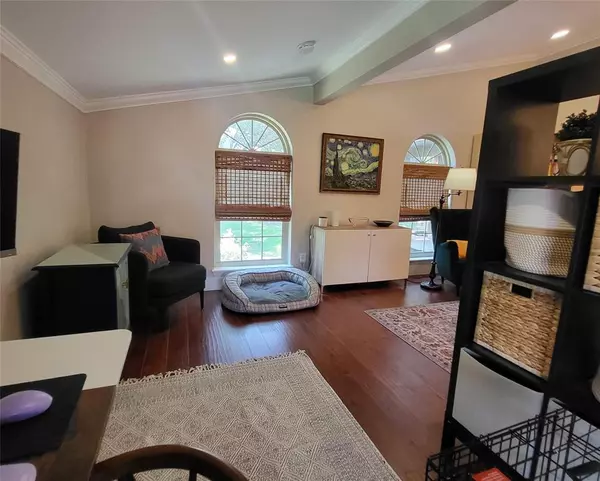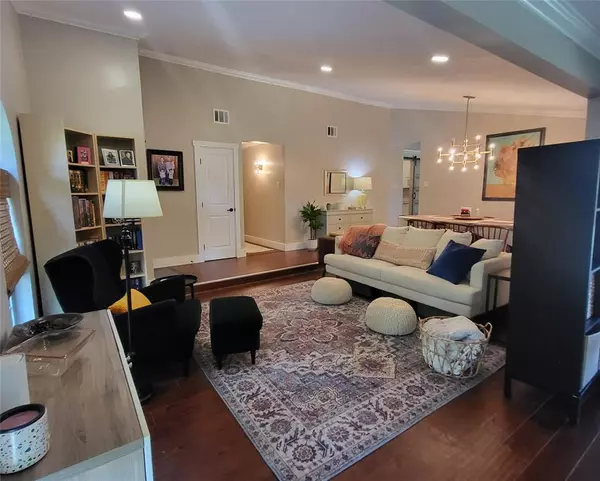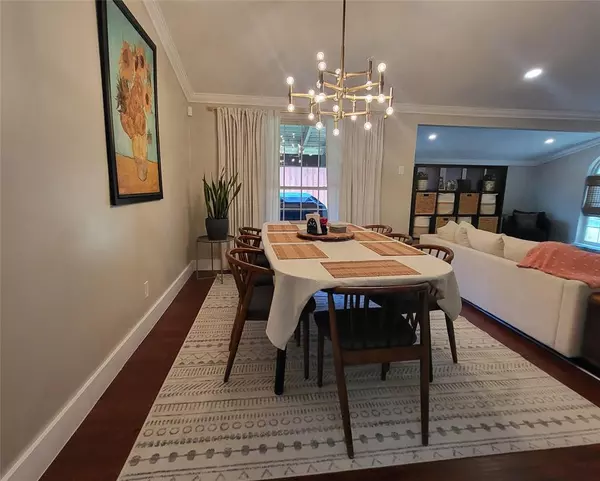$439,950
For more information regarding the value of a property, please contact us for a free consultation.
3 Beds
2 Baths
1,946 SqFt
SOLD DATE : 10/30/2023
Key Details
Property Type Single Family Home
Sub Type Single Family Residence
Listing Status Sold
Purchase Type For Sale
Square Footage 1,946 sqft
Price per Sqft $226
Subdivision Colony 3
MLS Listing ID 20393420
Sold Date 10/30/23
Style Ranch,Traditional
Bedrooms 3
Full Baths 2
HOA Y/N None
Year Built 1975
Annual Tax Amount $6,706
Lot Size 8,058 Sqft
Acres 0.185
Property Description
Updates Galore! Over $100K spent to transform this 3 bed, 2 bath home. Removed texture from walls and ceiling for modern finish. Fresh paint, crown molding and 6inch baseboards add a touch of sophistication. Updated kitchen featuring 8 ft island with extra storage, cabinet pull-out shelves and soft close drawers. Stainless steel appliances, hidden cabinet trash bin and dishwasher. Barn door access to utility room with upper and lower cabinets plus pantry cabinet. Upgraded lighting, ceiling fans and dimmer switches. Stylish door handles and cabinet hardware. Primary & secondary bedroom closets have enhanced shelf organizers. Updated bathrooms vanities, granite counters, tile surrounds, body sprays, linen storage, and High-Efficiency Toilets. Tankless water heater, replaced HVAC and ductwork. Extra outlets behind TVs and in closets. SELLER CREDIT $9K+ toward Temporary 2-1 Interest Rate Buy Down if Buyers uses Melissa Condensa with Guild.
Location
State TX
County Denton
Direction Blair Oaks to Atterbury. Head East on Atterbury. Property located on left 3 houses from end of cul-de-sac.
Rooms
Dining Room 2
Interior
Interior Features Built-in Features, Cable TV Available, Double Vanity, Flat Screen Wiring, Granite Counters, High Speed Internet Available, Kitchen Island, Open Floorplan, Vaulted Ceiling(s), Walk-In Closet(s)
Heating Central, Electric
Cooling Ceiling Fan(s), Central Air, Electric
Flooring Ceramic Tile, Wood
Fireplaces Number 1
Fireplaces Type Family Room, Gas, Wood Burning
Equipment Irrigation Equipment
Appliance Dishwasher, Disposal, Electric Range, Microwave, Tankless Water Heater
Heat Source Central, Electric
Laundry Electric Dryer Hookup, Utility Room, Full Size W/D Area, Washer Hookup
Exterior
Exterior Feature Covered Patio/Porch, Rain Gutters
Garage Spaces 2.0
Fence High Fence, Wood
Utilities Available Cable Available, City Sewer, City Water, Individual Gas Meter, Individual Water Meter, Sidewalk
Roof Type Composition
Total Parking Spaces 2
Garage Yes
Building
Lot Description Interior Lot, Landscaped, Many Trees, Sprinkler System
Story One
Foundation Slab
Level or Stories One
Structure Type Brick,Wood
Schools
Elementary Schools Camey
Middle Schools Lakeview
High Schools The Colony
School District Lewisville Isd
Others
Ownership Madeleine & Ryan J Ward
Acceptable Financing Cash, Conventional, FHA, VA Loan
Listing Terms Cash, Conventional, FHA, VA Loan
Financing Conventional
Special Listing Condition Aerial Photo, Survey Available
Read Less Info
Want to know what your home might be worth? Contact us for a FREE valuation!

Our team is ready to help you sell your home for the highest possible price ASAP

©2025 North Texas Real Estate Information Systems.
Bought with Elizabeth Gassos • Keller Williams Realty DPR
Making real estate fast, fun and stress-free!






