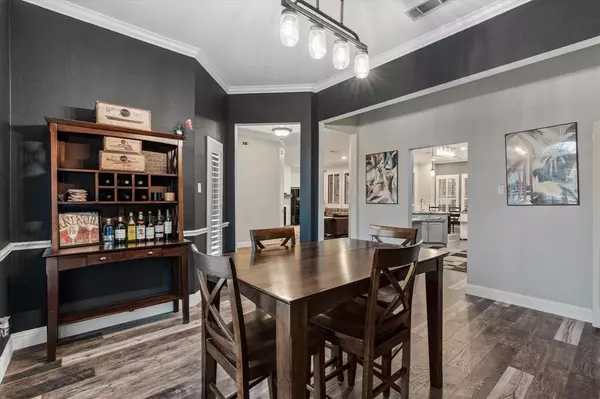$415,000
For more information regarding the value of a property, please contact us for a free consultation.
4 Beds
2 Baths
2,250 SqFt
SOLD DATE : 10/30/2023
Key Details
Property Type Single Family Home
Sub Type Single Family Residence
Listing Status Sold
Purchase Type For Sale
Square Footage 2,250 sqft
Price per Sqft $184
Subdivision Oak Harbor Estates Add
MLS Listing ID 20423954
Sold Date 10/30/23
Bedrooms 4
Full Baths 2
HOA Fees $18/ann
HOA Y/N Mandatory
Year Built 2001
Annual Tax Amount $5,458
Lot Size 0.340 Acres
Acres 0.34
Property Description
Beautifully crafted, this custom-built home sits on an oversized corner lot, offering plenty of space and privacy. Step inside to discover the elegance of laminate flooring flowing seamlessly throughout the home. The presence of plantation shutters adds a touch of sophistication while allowing natural light to fill every room. With thoughtful updates throughout, like an induction cooktop, every corner of this home reflects a modern, yet timeless charm. The convenience of a screened garage facing the alley behind ensures effortless access and added security. Your private well allows for unlimited watering for the sprinkler system. The garage has 220 amps for added power, and wifi garage doors. As a bonus, the washer, dryer, refrigerator and security cameras will convey with the home. Enjoy the amenities of the neighborhood, including a community playground and boat dock. Don't miss out on the opportunity to own this exquisite home in sought-after Oak Harbor Estates.
Location
State TX
County Tarrant
Community Lake, Park
Direction 199 W to Stewart Street. R to Ash. Left to Oak Harbor Blvd. R. to Spinnaker Lane. Right. Home is on the corner.
Rooms
Dining Room 2
Interior
Interior Features Cable TV Available, Decorative Lighting, Eat-in Kitchen, Flat Screen Wiring, Granite Counters, High Speed Internet Available, Walk-In Closet(s)
Heating Electric
Cooling Electric
Flooring Laminate, None
Fireplaces Number 1
Fireplaces Type Wood Burning
Appliance Dishwasher, Disposal, Electric Oven, Electric Range, Microwave
Heat Source Electric
Laundry Full Size W/D Area
Exterior
Exterior Feature Covered Patio/Porch, Rain Gutters, Playground
Garage Spaces 2.0
Fence Wood
Community Features Lake, Park
Utilities Available Cable Available, City Sewer, City Water, Concrete, Curbs, Electricity Connected, Underground Utilities
Waterfront Description Lake Front - Common Area
Roof Type Composition
Total Parking Spaces 2
Garage Yes
Building
Lot Description Corner Lot, Sprinkler System, Subdivision
Story One
Foundation Slab
Level or Stories One
Structure Type Brick
Schools
Elementary Schools Walnutcree
High Schools Azle
School District Azle Isd
Others
Ownership Paul Blankenship
Acceptable Financing Cash, Conventional, FHA
Listing Terms Cash, Conventional, FHA
Financing Cash
Read Less Info
Want to know what your home might be worth? Contact us for a FREE valuation!

Our team is ready to help you sell your home for the highest possible price ASAP

©2025 North Texas Real Estate Information Systems.
Bought with Shanda Blount • Fathom Realty, LLC
Making real estate fast, fun and stress-free!






