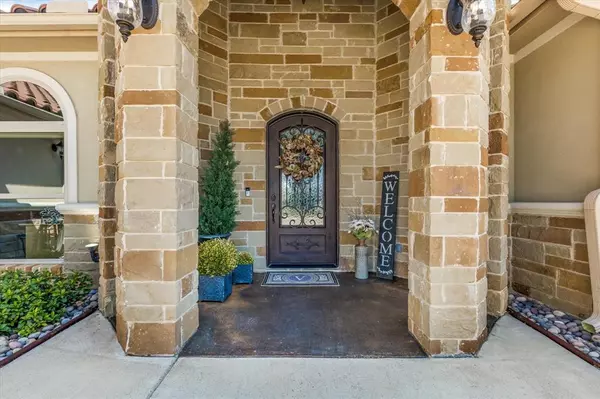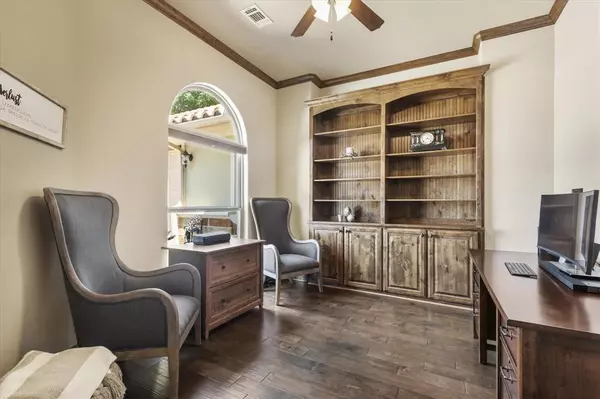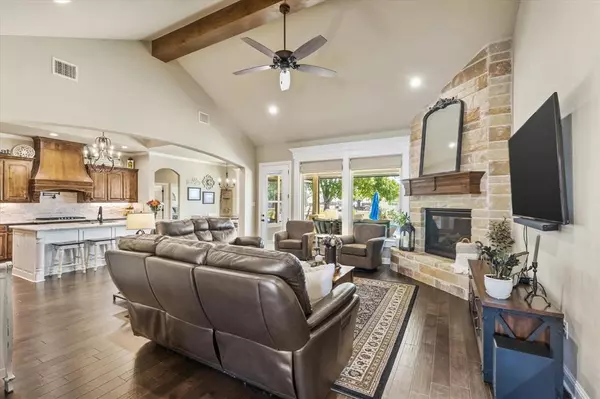$829,000
For more information regarding the value of a property, please contact us for a free consultation.
3 Beds
3 Baths
2,745 SqFt
SOLD DATE : 10/30/2023
Key Details
Property Type Single Family Home
Sub Type Single Family Residence
Listing Status Sold
Purchase Type For Sale
Square Footage 2,745 sqft
Price per Sqft $302
Subdivision Catalina Bay Ii Ph One
MLS Listing ID 20433817
Sold Date 10/30/23
Bedrooms 3
Full Baths 3
HOA Fees $100/mo
HOA Y/N Mandatory
Year Built 2018
Annual Tax Amount $10,083
Lot Size 0.699 Acres
Acres 0.699
Property Description
Welcome to your dream home! The moment you step inside, you'll be captivated by the grand foyer, soaring ceilings, & an open-concept layout that seamlessly connects the living, dining, and kitchen areas. The large windows flood the space with natural light, creating a warm & inviting atmosphere. Culinary enthusiasts will delight in the chef's kitchen featuring granite countertops, gas cooktop, stainless appliances, walk-in pantry, butler's pantry & a spacious island. It's the perfect place to craft gourmet meals & entertain friends and family. The master suite is a sanctuary of its own, with a spa-inspired ensuite bathroom & a large walk-in custom closet. The meticulously landscaped backyard is an outdoor enthusiast's dream. Relax by the sparkling pool, host BBQs using your outdoor kitchen, or gather around the firepit on cool evenings. Large office for work. Catalina Bay offers a walking path, maintains the beautiful common areas & is gated for the security of you & your loved ones.
Location
State TX
County Hood
Direction GPS Friendly. Gated community. Showing agent will need to schedule a tour for the gate code, and show you the property.
Rooms
Dining Room 1
Interior
Interior Features Cable TV Available, Decorative Lighting, Eat-in Kitchen, Granite Counters, High Speed Internet Available, Kitchen Island, Open Floorplan, Pantry, Vaulted Ceiling(s), Walk-In Closet(s)
Heating Central, Electric
Cooling Ceiling Fan(s), Central Air, Electric
Flooring Carpet, Tile, Wood
Fireplaces Number 1
Fireplaces Type Gas Logs
Appliance Dishwasher, Disposal, Gas Cooktop, Microwave, Double Oven
Heat Source Central, Electric
Laundry Utility Room, Full Size W/D Area
Exterior
Exterior Feature Covered Patio/Porch, Fire Pit, Rain Gutters, Outdoor Kitchen
Garage Spaces 3.0
Fence Wrought Iron
Pool Gunite, Heated, In Ground, Water Feature
Utilities Available City Sewer, City Water, Co-op Electric, Natural Gas Available
Roof Type Tile
Total Parking Spaces 3
Garage Yes
Private Pool 1
Building
Lot Description Interior Lot, Landscaped, Sprinkler System, Subdivision
Story One
Foundation Slab
Level or Stories One
Structure Type Rock/Stone,Stucco
Schools
Middle Schools Acton
High Schools Granbury
School District Granbury Isd
Others
Ownership Mark R Vergets & Betty Joanne Vergets
Acceptable Financing Cash, Conventional, FHA, VA Loan
Listing Terms Cash, Conventional, FHA, VA Loan
Financing Conventional
Read Less Info
Want to know what your home might be worth? Contact us for a FREE valuation!

Our team is ready to help you sell your home for the highest possible price ASAP

©2025 North Texas Real Estate Information Systems.
Bought with Jane Adams • Clark Real Estate Group
Making real estate fast, fun and stress-free!






