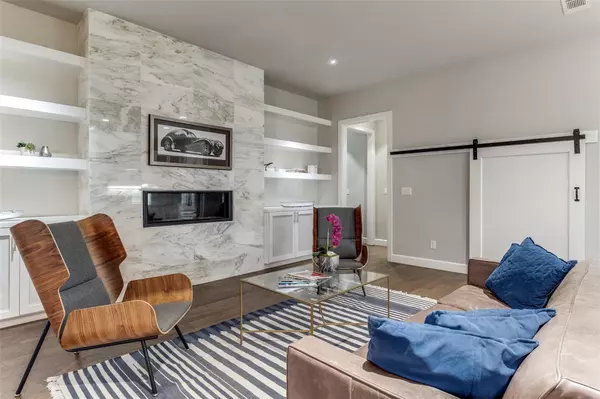$1,250,000
For more information regarding the value of a property, please contact us for a free consultation.
4 Beds
3 Baths
3,366 SqFt
SOLD DATE : 10/27/2023
Key Details
Property Type Single Family Home
Sub Type Single Family Residence
Listing Status Sold
Purchase Type For Sale
Square Footage 3,366 sqft
Price per Sqft $371
Subdivision Glenridge Estates
MLS Listing ID 20449113
Sold Date 10/27/23
Style Modern Farmhouse
Bedrooms 4
Full Baths 3
HOA Y/N None
Year Built 2017
Lot Size 8,973 Sqft
Acres 0.206
Lot Dimensions Irregular
Property Description
Situated on Midway Hollow's desirable Park Lane, this attractive Modern Farmhouse-style home occupies an oversized corner lot with stunning mature oak trees & professional landscaping. Enjoy all the benefits of newer construction and a downstairs primary suite on a more manageable scale than most nearby new properties. Spaces include 4 bedrooms, 3 bathrooms, an open kitchen-living-dining area, and an incredible 30x19 upstairs living area that can be divided into work, play, media & gym spaces with endless possibilities. Interior highlights include hardwood flooring, gas fireplace, plantation shutters, and a fabulous kitchen with stone countertops, Bertazzoni stainless appliances, double ovens & a welcoming island. The luxurious primary suite offers a spacious walk-in closet & a gorgeous bathroom you'll never want to leave. Outside you'll find a charming backyard with a firepit area, large covered patio & front porch. All this in a sought after neighborhood zoned for Withers Elementary!
Location
State TX
County Dallas
Direction Corner of Park Lane & Lenel Place a few blocks west of Midway.
Rooms
Dining Room 1
Interior
Interior Features Built-in Features, Cable TV Available, Decorative Lighting, Double Vanity, Flat Screen Wiring, High Speed Internet Available, Kitchen Island, Natural Woodwork, Open Floorplan, Pantry, Walk-In Closet(s)
Heating Central, Natural Gas, Zoned
Cooling Central Air, Electric, Zoned
Flooring Ceramic Tile, Hardwood, Wood
Fireplaces Number 1
Fireplaces Type Gas Logs, Gas Starter, Glass Doors, Living Room
Appliance Dishwasher, Disposal, Electric Oven, Gas Cooktop, Microwave, Double Oven, Plumbed For Gas in Kitchen, Refrigerator, Vented Exhaust Fan
Heat Source Central, Natural Gas, Zoned
Laundry Electric Dryer Hookup, Utility Room, Full Size W/D Area, Washer Hookup
Exterior
Exterior Feature Covered Patio/Porch, Rain Gutters, Lighting
Garage Spaces 2.0
Fence Wood
Utilities Available Cable Available, City Sewer, City Water, Electricity Available, Individual Gas Meter, Individual Water Meter
Roof Type Composition
Parking Type Garage Double Door, Driveway, Garage, Garage Door Opener, Garage Faces Front
Total Parking Spaces 2
Garage Yes
Building
Lot Description Corner Lot, Irregular Lot, Landscaped, Many Trees, Sprinkler System
Story Two
Foundation Slab
Level or Stories Two
Structure Type Brick,Fiber Cement
Schools
Elementary Schools Withers
Middle Schools Walker
High Schools White
School District Dallas Isd
Others
Ownership See DCAD
Financing Cash
Read Less Info
Want to know what your home might be worth? Contact us for a FREE valuation!

Our team is ready to help you sell your home for the highest possible price ASAP

©2024 North Texas Real Estate Information Systems.
Bought with Bev Berry • Allie Beth Allman & Assoc.

Making real estate fast, fun and stress-free!






