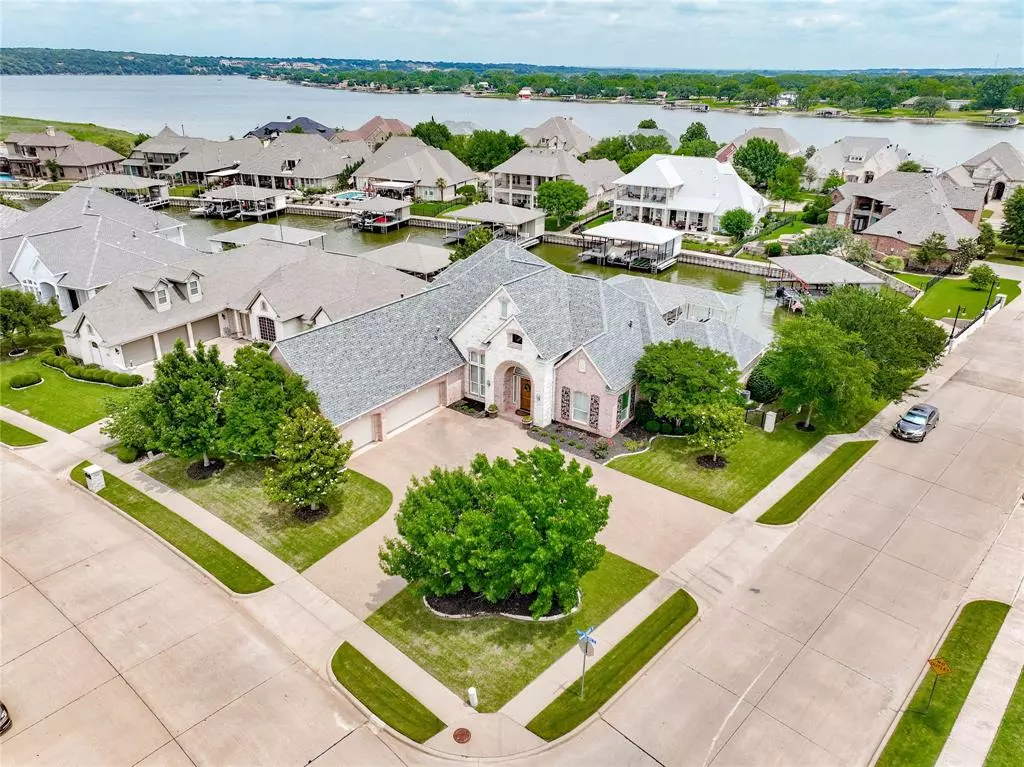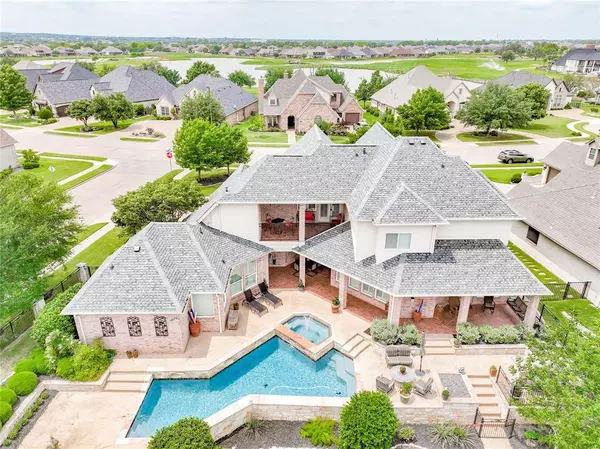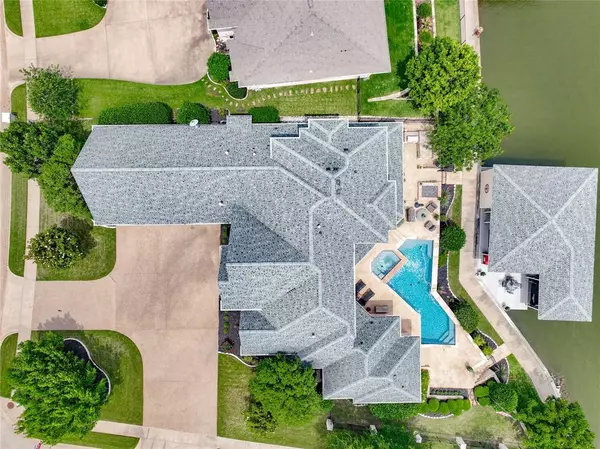$1,500,000
For more information regarding the value of a property, please contact us for a free consultation.
3 Beds
4 Baths
3,166 SqFt
SOLD DATE : 10/25/2023
Key Details
Property Type Single Family Home
Sub Type Single Family Residence
Listing Status Sold
Purchase Type For Sale
Square Footage 3,166 sqft
Price per Sqft $473
Subdivision Harbor Lakes Ph 2
MLS Listing ID 20327593
Sold Date 10/25/23
Style Traditional
Bedrooms 3
Full Baths 3
Half Baths 1
HOA Fees $65/ann
HOA Y/N Mandatory
Year Built 2002
Annual Tax Amount $10,846
Lot Size 3,484 Sqft
Acres 0.08
Property Description
Custom Water Front Home in the heart of Harbor Lakes Subdivision. Immaculate 3 bedroom 4.5 bath home was planned on this lot for the most enjoyment of the pool, water and cool evening breezes. In the open entrance guest are greeted with winding stairwell the houses a private wine cellar and the formal dining with built in china storage and buffet. Step back to the open concept living, dining & kitchen area. With built ins for your Flat Screen, surround equipment, more. Visit with the home chef while sitting at the tall bar. Gas cook top, wall oven all over look the living area and breakfast area. Oversized primary bedroom has access to the outside & opens to 2 primary baths with walk through shower with body sprays, two separate walk in closets. Upstairs find large bonus room and two ensuite guest bedrooms. Outside oasis includes heated pool with spa, outdoor kitchen, glass fire feature, multiple sitting areas. Double dock boat dock with additional lift for personal watercraft.
Location
State TX
County Hood
Community Community Dock
Direction From Hwy 377 take Waters Edge Dr to Stop Sign. At Stopping go right continuing on Waters Edge Dr. Home on right corner of Water Way Crossing and Waters Edge Dr.
Rooms
Dining Room 2
Interior
Interior Features Built-in Features, Built-in Wine Cooler, Cable TV Available, Decorative Lighting, Double Vanity, Dry Bar, Eat-in Kitchen, Flat Screen Wiring, Granite Counters, High Speed Internet Available, Kitchen Island, Natural Woodwork, Pantry, Sound System Wiring, Vaulted Ceiling(s), Wainscoting, Walk-In Closet(s), Wet Bar, Other
Heating Central, Zoned
Cooling Ceiling Fan(s), Central Air, Electric, Zoned
Flooring Tile, Wood
Fireplaces Number 1
Fireplaces Type Decorative, Gas, Gas Logs, Gas Starter, Glass Doors, Living Room, Stone
Equipment Irrigation Equipment
Appliance Dishwasher, Disposal, Electric Oven, Gas Cooktop, Microwave, Double Oven, Plumbed For Gas in Kitchen
Heat Source Central, Zoned
Laundry Utility Room, Full Size W/D Area, Washer Hookup
Exterior
Exterior Feature Attached Grill, Balcony, Barbecue, Boat Slip, Built-in Barbecue, Covered Patio/Porch, Dock, Lighting, Outdoor Grill, Outdoor Kitchen, Outdoor Living Center, Private Yard
Garage Spaces 3.0
Pool Fenced, Gunite, Heated, In Ground, Pool Sweep, Pool/Spa Combo, Private, Water Feature
Community Features Community Dock
Utilities Available All Weather Road, Cable Available, City Sewer, City Water, Co-op Electric, Curbs, Sidewalk, Underground Utilities
Waterfront Description Canal (Man Made),Dock – Covered,Lake Front,Personal Watercraft Lift,Retaining Wall – Other
Roof Type Composition
Total Parking Spaces 3
Garage Yes
Private Pool 1
Building
Lot Description Corner Lot, Few Trees, Landscaped, Sprinkler System, Subdivision, Water/Lake View, Waterfront
Story Two
Foundation Slab
Level or Stories Two
Structure Type Brick,Rock/Stone
Schools
Elementary Schools Emma Roberson
Middle Schools Granbury
High Schools Granbury
School District Granbury Isd
Others
Restrictions Architectural
Ownership Of Record
Acceptable Financing Cash, Conventional, FHA, VA Loan
Listing Terms Cash, Conventional, FHA, VA Loan
Financing Other
Special Listing Condition Aerial Photo, Deed Restrictions
Read Less Info
Want to know what your home might be worth? Contact us for a FREE valuation!

Our team is ready to help you sell your home for the highest possible price ASAP

©2024 North Texas Real Estate Information Systems.
Bought with Rick Lewelling • Southwest Realty Advisors, LLC
Making real estate fast, fun and stress-free!






