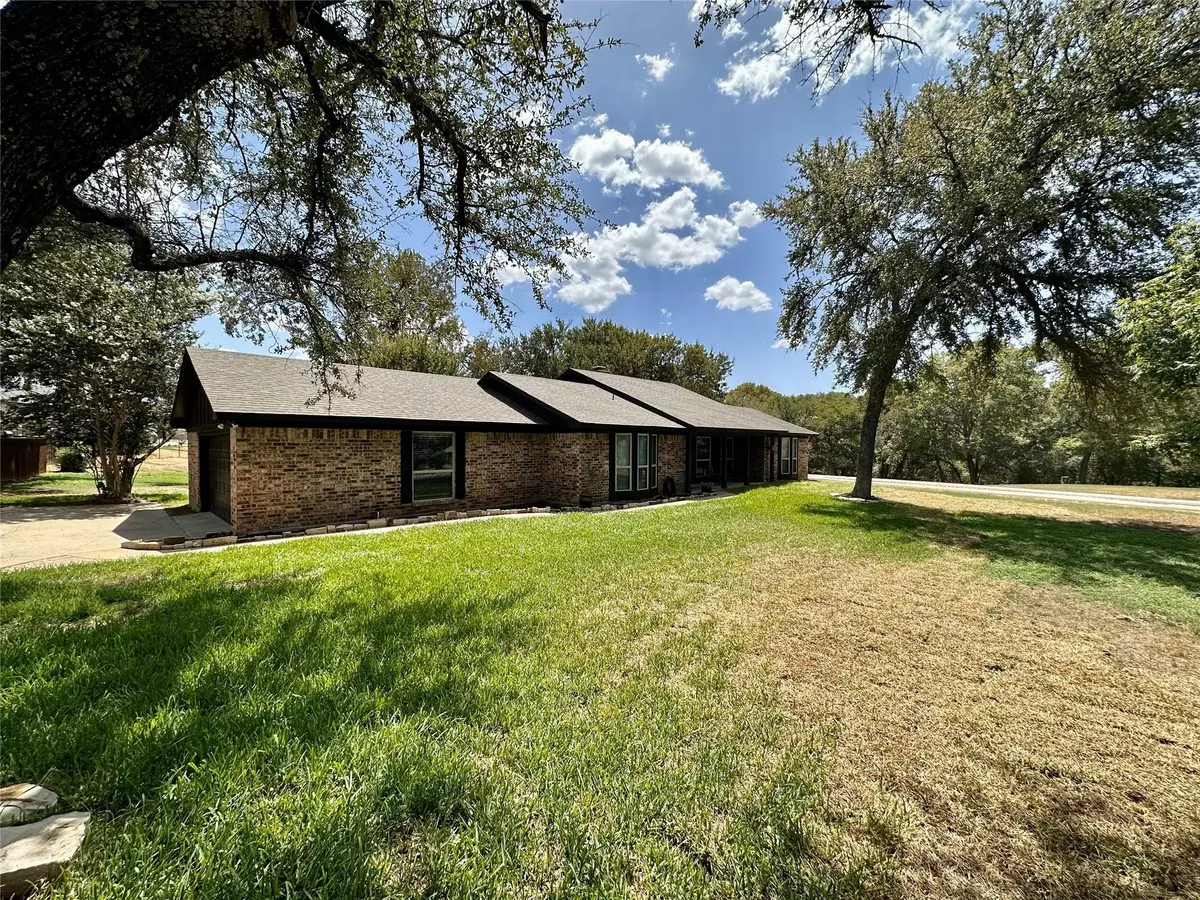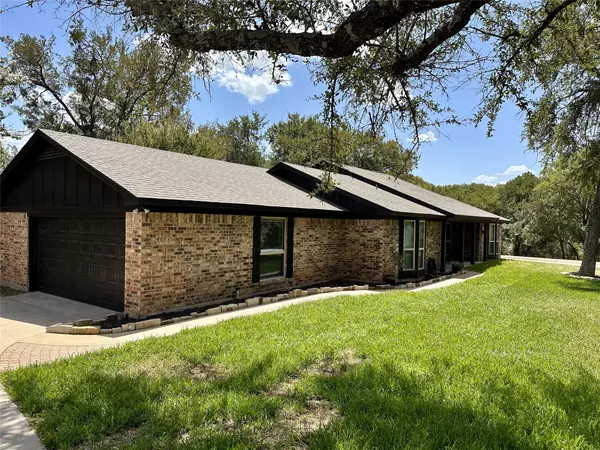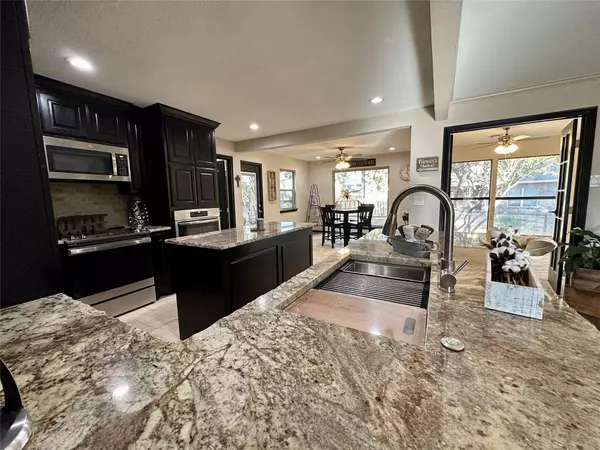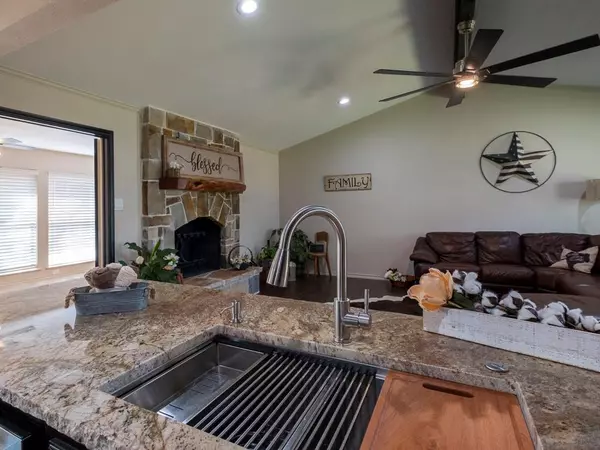$399,900
For more information regarding the value of a property, please contact us for a free consultation.
3 Beds
2 Baths
1,752 SqFt
SOLD DATE : 10/18/2023
Key Details
Property Type Single Family Home
Sub Type Single Family Residence
Listing Status Sold
Purchase Type For Sale
Square Footage 1,752 sqft
Price per Sqft $228
Subdivision Pecan Plantation
MLS Listing ID 20394473
Sold Date 10/18/23
Style Southwestern,Traditional
Bedrooms 3
Full Baths 2
HOA Fees $200/mo
HOA Y/N Mandatory
Year Built 1975
Annual Tax Amount $1,713
Lot Size 0.449 Acres
Acres 0.449
Lot Dimensions 118X133X149X143
Property Description
Welcome to your dream home in the heart of a prestigious gated community in beautiful Granbury, TX. This immaculately remodeled 3-2 home offers an impressive 1752 sq ft of gorgeous living space utilized to the fullest, combine elegance with modern convenience. Step inside, & you'll immediately notice the attention to detail that sets this home apart. The open floor plan is bathed in natural light, & inviting atmosphere. The spacious living area is perfect for family gatherings and entertaining friends. The dining area, creates a perfect space for meals & conversation. The kitchen is a chef's delight, featuring TOP of the Line appliances, exotic countertops & storage. Preparing a gourmet feast or good morning breakfast, this kitchen has it all. P Suite is a true retreat w a generously sized walk in closet & beautiful ensuite bathroom. 2 add bedrooms are spacious & versatile, ideal for guests, children, in home office.
Location
State TX
County Hood
Community Airport/Runway, Boat Ramp, Campground, Club House, Community Pool, Fishing, Gated, Golf, Guarded Entrance, Horse Facilities, Lake, Park, Playground, Pool, Rv Parking, Stable(S), Tennis Court(S)
Direction Backyard patio is the perfect place to unwind, sip morning coffee, or host a BBQ. Landscaping is beautifully maintained, creating picturesque setting. The real charm of this property extends beyond its walls. The gated comunity boasts an array of amenities designed to enhance your lifestyle.
Rooms
Dining Room 1
Interior
Interior Features Cable TV Available, Decorative Lighting, Double Vanity, Eat-in Kitchen, Granite Counters, High Speed Internet Available, Kitchen Island, Natural Woodwork, Open Floorplan, Pantry, Vaulted Ceiling(s), Walk-In Closet(s)
Heating Central, Electric, Fireplace(s)
Cooling Ceiling Fan(s), Central Air
Flooring Carpet, Laminate, See Remarks, Travertine Stone
Fireplaces Number 1
Fireplaces Type Wood Burning
Appliance Dishwasher, Disposal, Electric Range, Electric Water Heater, Microwave, Convection Oven, Double Oven, Vented Exhaust Fan
Heat Source Central, Electric, Fireplace(s)
Laundry Electric Dryer Hookup, Utility Room, Full Size W/D Area, Washer Hookup
Exterior
Exterior Feature Rain Gutters, Lighting
Garage Spaces 2.0
Community Features Airport/Runway, Boat Ramp, Campground, Club House, Community Pool, Fishing, Gated, Golf, Guarded Entrance, Horse Facilities, Lake, Park, Playground, Pool, RV Parking, Stable(s), Tennis Court(s)
Utilities Available Co-op Electric, Electricity Connected, Septic
Roof Type Composition
Total Parking Spaces 2
Garage Yes
Building
Lot Description Cleared, Corner Lot, Landscaped, Lrg. Backyard Grass, Sprinkler System, Subdivision
Story One
Foundation Slab
Level or Stories One
Structure Type Brick
Schools
Elementary Schools Mambrino
Middle Schools Acton
High Schools Granbury
School District Granbury Isd
Others
Ownership David M & Vickie L Cook
Acceptable Financing Cash, Conventional, FHA, VA Loan, Other
Listing Terms Cash, Conventional, FHA, VA Loan, Other
Financing Conventional
Special Listing Condition Aerial Photo, Agent Related to Owner, Res. Service Contract, Survey Available
Read Less Info
Want to know what your home might be worth? Contact us for a FREE valuation!

Our team is ready to help you sell your home for the highest possible price ASAP

©2025 North Texas Real Estate Information Systems.
Bought with Sallie Reece • Coldwell Banker Realty
Making real estate fast, fun and stress-free!






