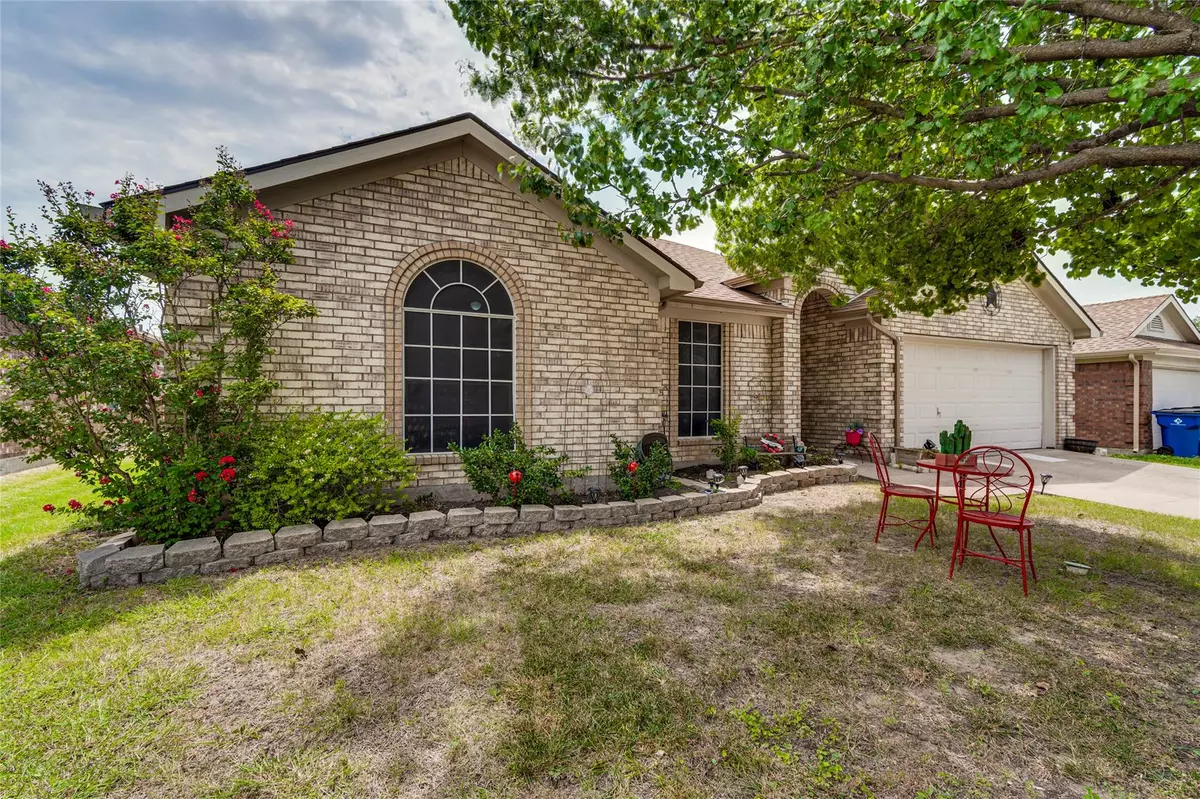$325,000
For more information regarding the value of a property, please contact us for a free consultation.
4 Beds
2 Baths
1,907 SqFt
SOLD DATE : 10/17/2023
Key Details
Property Type Single Family Home
Sub Type Single Family Residence
Listing Status Sold
Purchase Type For Sale
Square Footage 1,907 sqft
Price per Sqft $170
Subdivision Highland Village Estates
MLS Listing ID 20379899
Sold Date 10/17/23
Bedrooms 4
Full Baths 2
HOA Y/N None
Year Built 2003
Annual Tax Amount $5,323
Lot Size 6,621 Sqft
Acres 0.152
Property Description
SELLER MOTIVATED AND MOVING TO WEST TEXAS. NEW INTERIOR PAINT DONE. One owner home in a five street subdivision that offers a cozy and friendly neighborhood. Move in ready 2004-4bed-2ba-2car garage with 1,907 sft. Updates have been done to this home in the past few years, like the flooring, roof and HVAC. This home is clean and owner has taken pride since day one. Mature trees and an adorable backyard. BRING ALL OFFERS & CAN OFFER SELLER CONCESSIONS!
Location
State TX
County Ellis
Community Curbs
Direction Hwy 77 south, left on FM 387-Butcher Rd, right on Jennings Dr and house is on the left, SOP
Rooms
Dining Room 2
Interior
Interior Features Cable TV Available, Eat-in Kitchen, High Speed Internet Available, Pantry, Vaulted Ceiling(s), Walk-In Closet(s)
Heating Central, Electric, Fireplace(s)
Cooling Ceiling Fan(s), Central Air, Electric
Flooring Carpet, Ceramic Tile, Luxury Vinyl Plank
Fireplaces Number 1
Fireplaces Type Living Room, Wood Burning
Appliance Dishwasher, Disposal, Electric Range, Microwave
Heat Source Central, Electric, Fireplace(s)
Laundry Utility Room, Full Size W/D Area
Exterior
Garage Spaces 2.0
Fence Privacy, Wood
Community Features Curbs
Utilities Available City Sewer, Co-op Water, Curbs, Sidewalk
Roof Type Composition
Parking Type Garage Double Door, Garage Door Opener, Garage Faces Front
Total Parking Spaces 2
Garage Yes
Building
Lot Description Few Trees, Interior Lot
Story One
Foundation Slab
Level or Stories One
Structure Type Brick
Schools
Elementary Schools Shackelford
High Schools Waxahachie
School District Waxahachie Isd
Others
Ownership Ask Agent
Acceptable Financing Cash, Conventional, FHA, VA Loan
Listing Terms Cash, Conventional, FHA, VA Loan
Financing Conventional
Read Less Info
Want to know what your home might be worth? Contact us for a FREE valuation!

Our team is ready to help you sell your home for the highest possible price ASAP

©2024 North Texas Real Estate Information Systems.
Bought with Sandy Wickware • Fathom Realty LLC

Making real estate fast, fun and stress-free!






